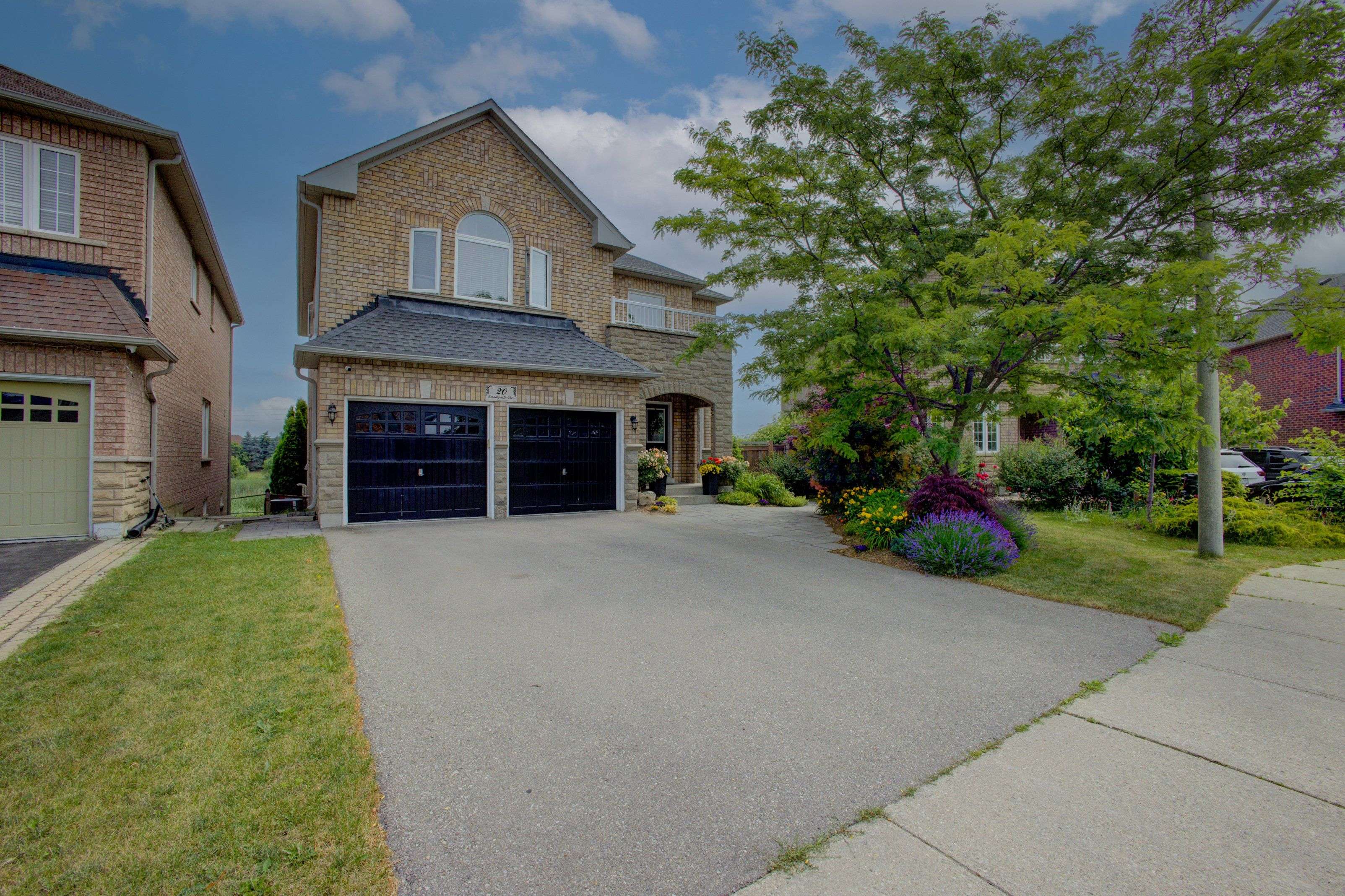4 Beds
4 Baths
4 Beds
4 Baths
Key Details
Property Type Single Family Home
Sub Type Detached
Listing Status Active
Purchase Type For Sale
Approx. Sqft 2500-3000
Subdivision Northwest Sandalwood Parkway
MLS Listing ID W12255154
Style 2-Storey
Bedrooms 4
Annual Tax Amount $6,929
Tax Year 2025
Property Sub-Type Detached
Property Description
Location
State ON
County Peel
Community Northwest Sandalwood Parkway
Area Peel
Rooms
Family Room Yes
Basement Walk-Out
Kitchen 2
Interior
Interior Features Auto Garage Door Remote
Cooling Central Air
Fireplace Yes
Heat Source Gas
Exterior
Garage Spaces 2.0
Pool None
Roof Type Asphalt Shingle
Lot Frontage 42.5
Lot Depth 102.74
Total Parking Spaces 4
Building
Foundation Concrete
Others
Virtual Tour https://unbranded.youriguide.com/20_sandyside_crescent_brampton_on/
"My job is to find and attract mastery-based agents to the office, protect the culture, and make sure everyone is happy! "







