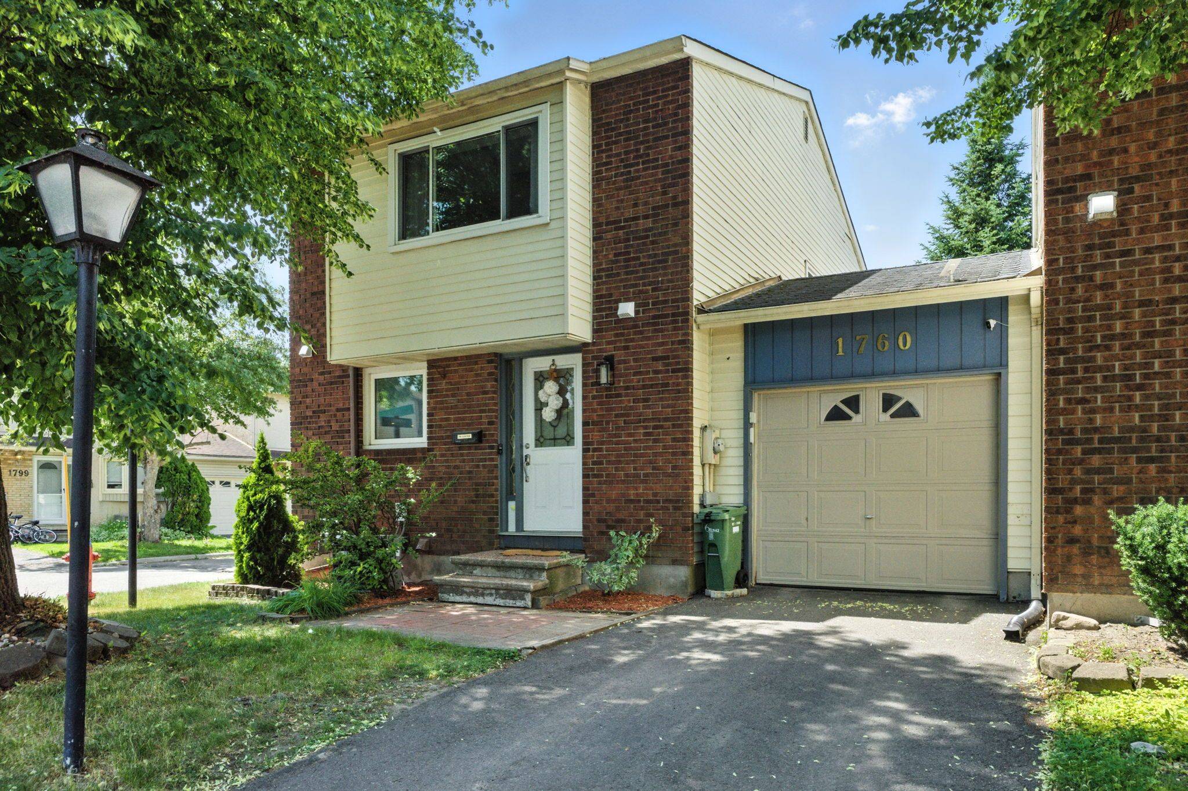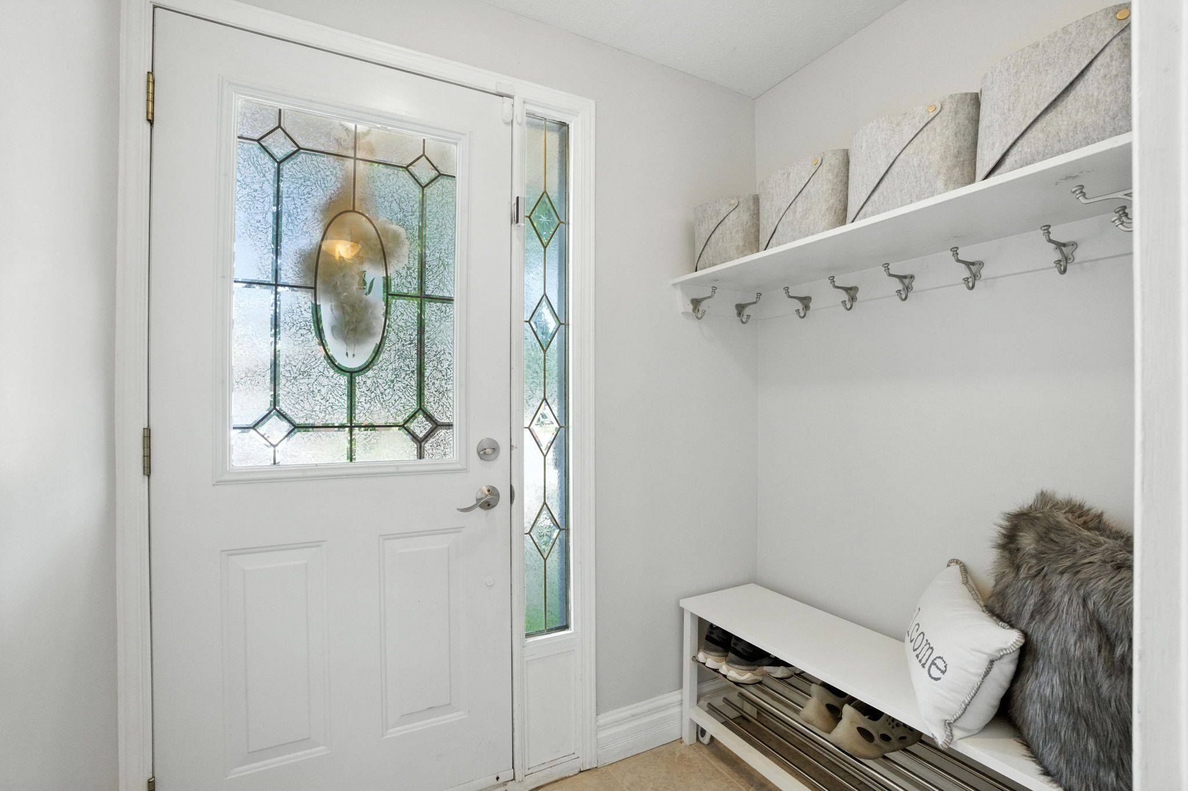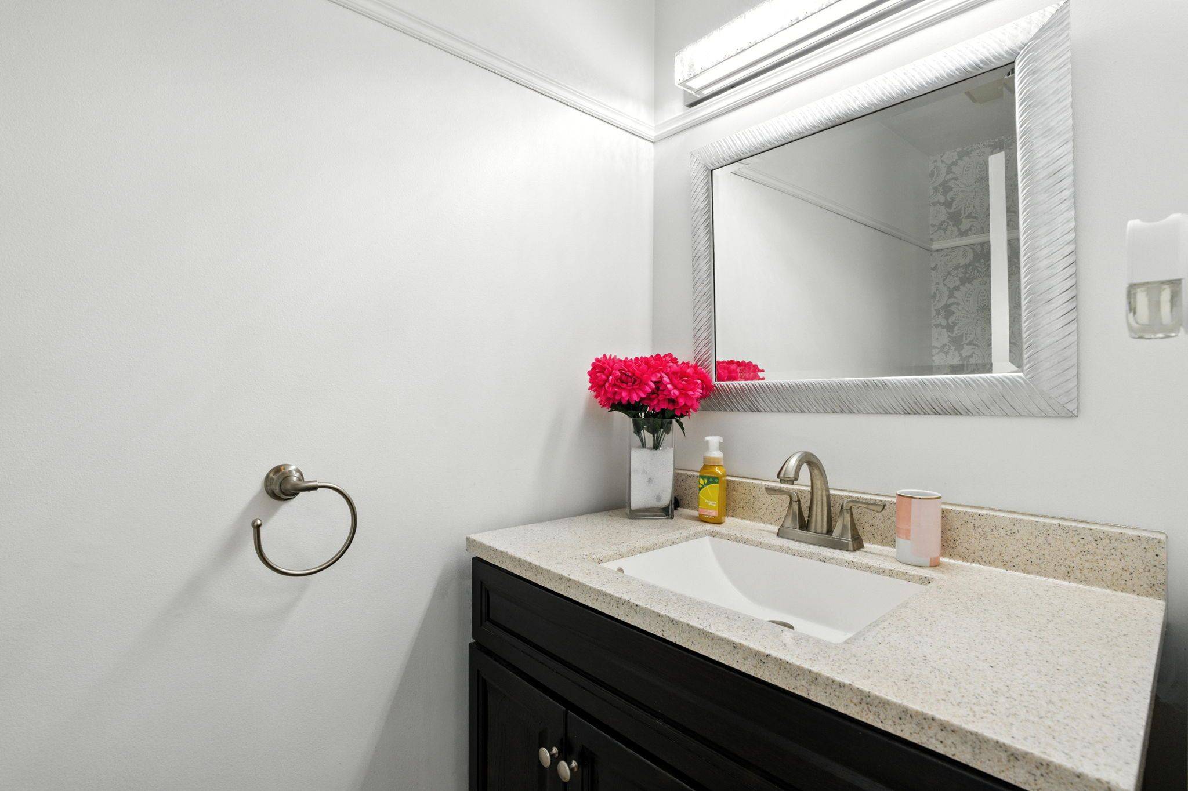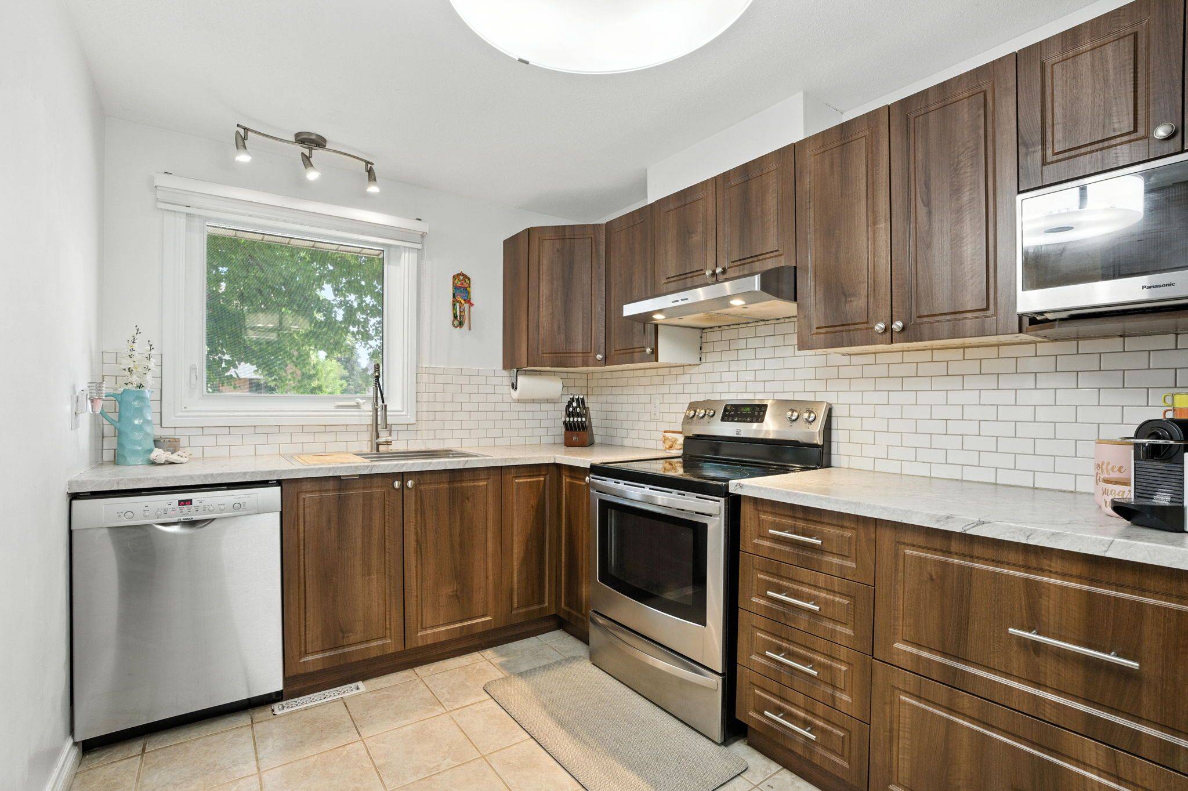3 Beds
2 Baths
3 Beds
2 Baths
Key Details
Property Type Townhouse
Sub Type Condo Townhouse
Listing Status Active
Purchase Type For Sale
Approx. Sqft 1200-1399
Subdivision 1104 - Queenswood Heights South
MLS Listing ID X12256713
Style 2-Storey
Bedrooms 3
HOA Fees $130
Annual Tax Amount $3,482
Tax Year 2025
Property Sub-Type Condo Townhouse
Property Description
Location
State ON
County Ottawa
Community 1104 - Queenswood Heights South
Area Ottawa
Rooms
Family Room No
Basement Finished, Full
Kitchen 1
Interior
Interior Features None
Cooling Central Air
Fireplaces Type Wood
Fireplace Yes
Heat Source Gas
Exterior
Exterior Feature Patio, Privacy
Parking Features Inside Entry
Garage Spaces 1.0
Exposure West
Total Parking Spaces 2
Balcony None
Building
Story 1
Unit Features Library,Park,School,Public Transit
Foundation Concrete
Locker None
Others
Pets Allowed Restricted
"My job is to find and attract mastery-based agents to the office, protect the culture, and make sure everyone is happy! "







