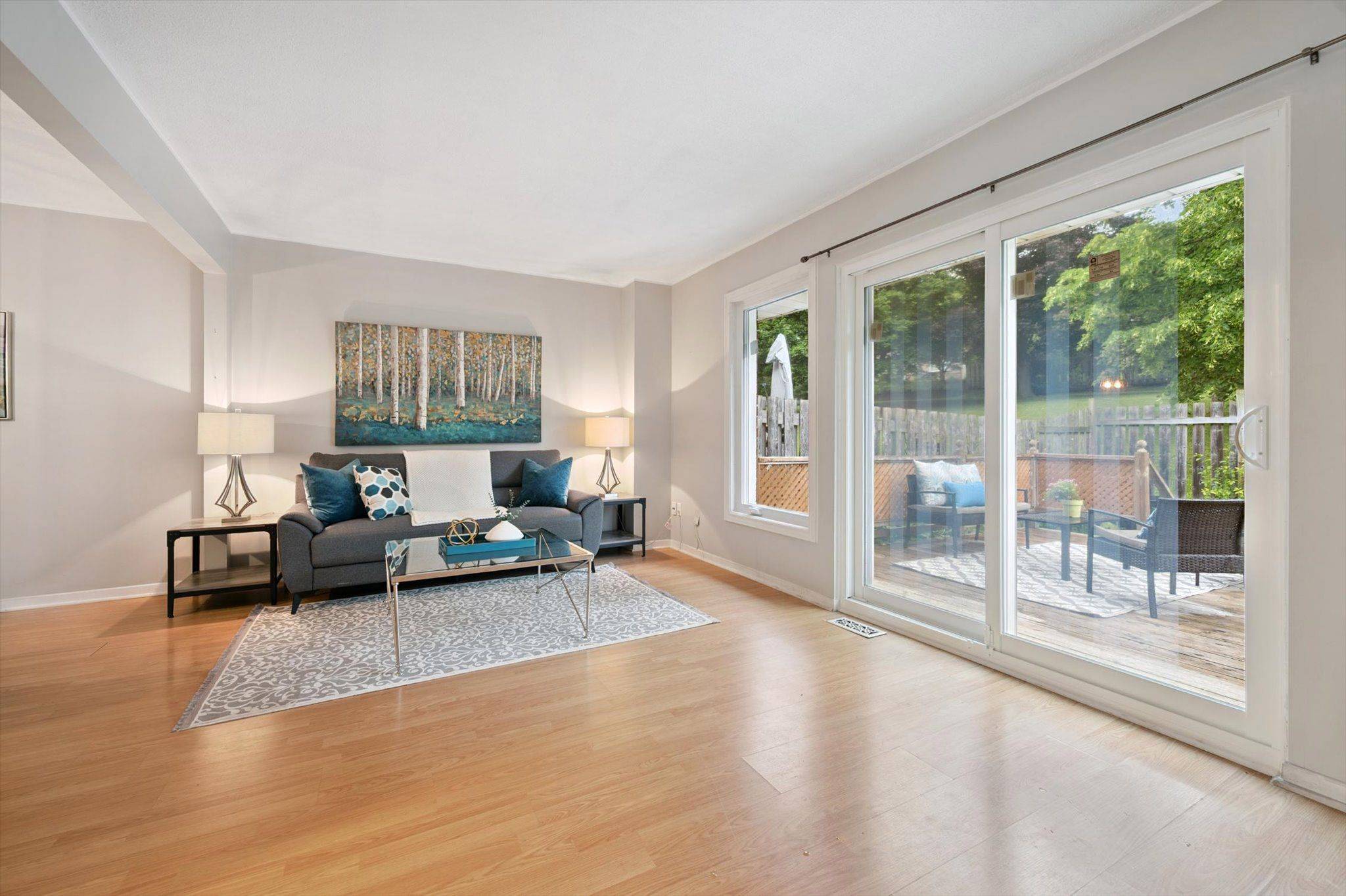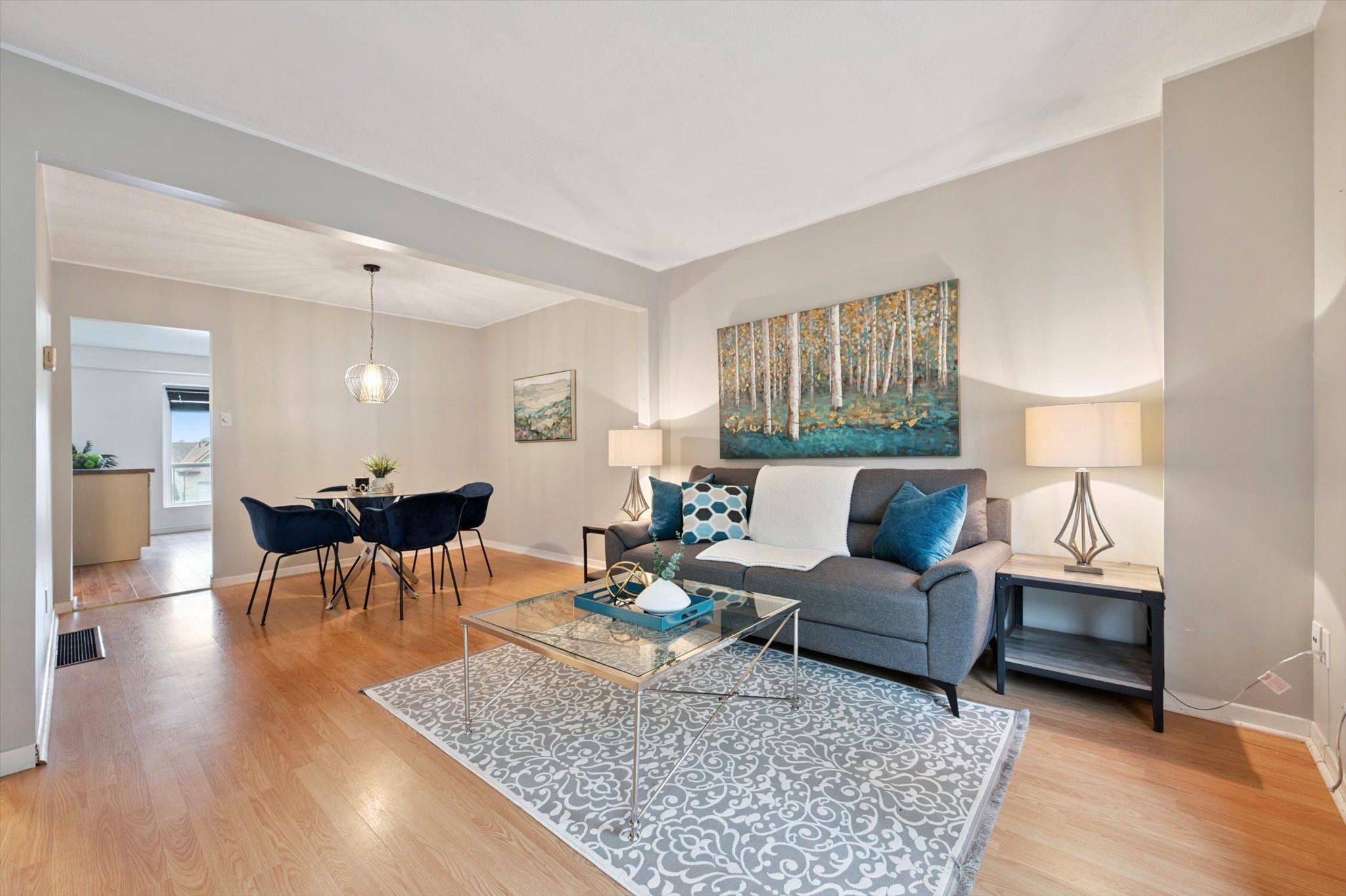3 Beds
2 Baths
3 Beds
2 Baths
Key Details
Property Type Townhouse
Sub Type Condo Townhouse
Listing Status Active
Purchase Type For Sale
Approx. Sqft 1200-1399
Subdivision Dovercliffe Park/Old University
MLS Listing ID X12259933
Style 2-Storey
Bedrooms 3
HOA Fees $261
Building Age 31-50
Annual Tax Amount $3,578
Tax Year 2025
Property Sub-Type Condo Townhouse
Property Description
Location
State ON
County Wellington
Community Dovercliffe Park/Old University
Area Wellington
Rooms
Family Room No
Basement Finished, Full
Kitchen 1
Interior
Interior Features Water Heater, Water Softener
Cooling Central Air
Fireplace No
Heat Source Gas
Exterior
Parking Features Private
Garage Spaces 1.0
Roof Type Asphalt Shingle
Exposure South
Total Parking Spaces 2
Balcony None
Building
Story 1
Unit Features Park,Library,Place Of Worship,Public Transit,Rec./Commun.Centre,School
Foundation Poured Concrete
Locker None
Others
Pets Allowed Restricted
"My job is to find and attract mastery-based agents to the office, protect the culture, and make sure everyone is happy! "







