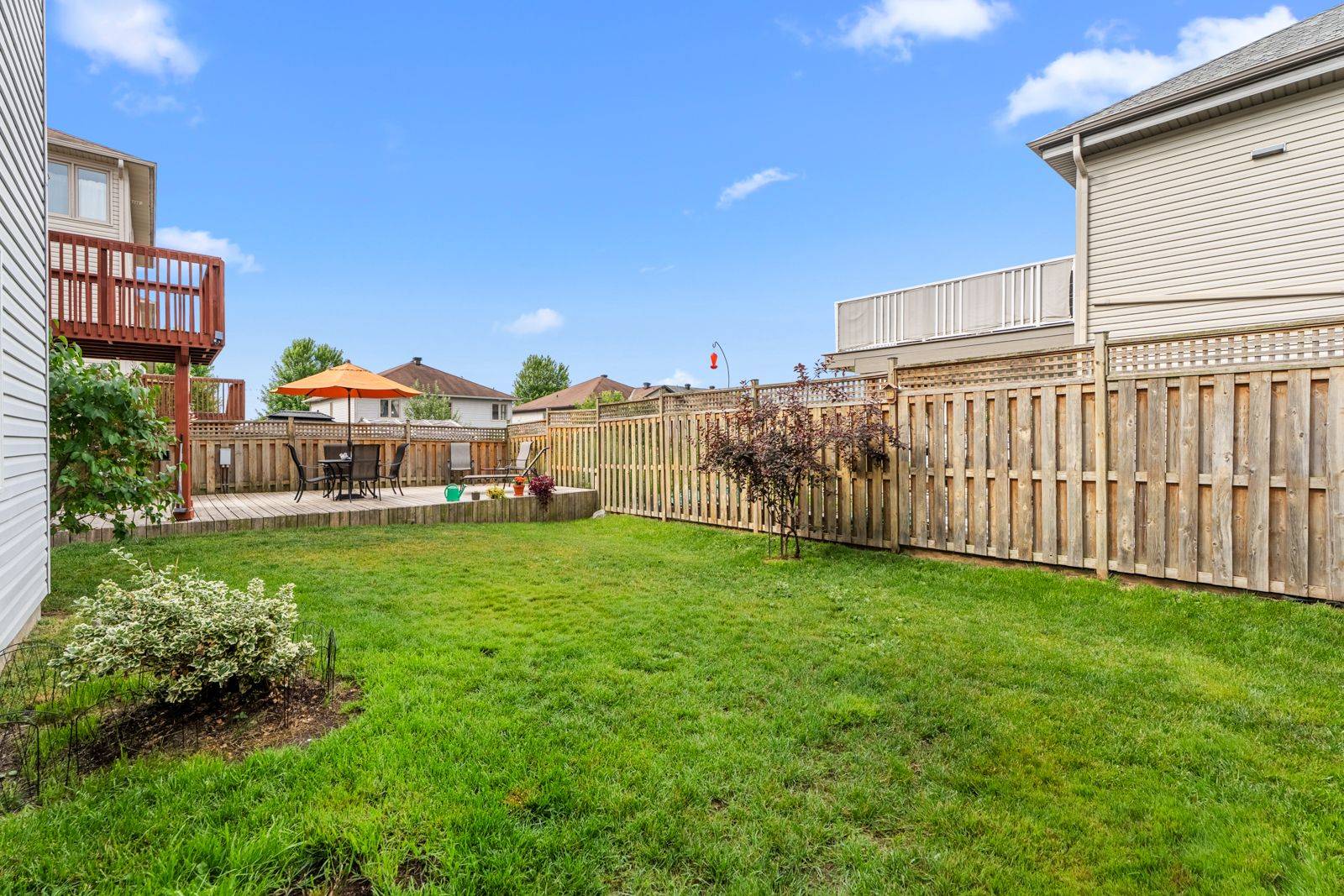2 Beds
2 Baths
2 Beds
2 Baths
Key Details
Property Type Single Family Home
Sub Type Detached
Listing Status Active
Purchase Type For Sale
Approx. Sqft 1500-2000
Subdivision 606 - Town Of Rockland
MLS Listing ID X12260150
Style Bungalow
Bedrooms 2
Annual Tax Amount $6,354
Tax Year 2025
Property Sub-Type Detached
Property Description
Location
State ON
County Prescott And Russell
Community 606 - Town Of Rockland
Area Prescott And Russell
Rooms
Family Room Yes
Basement Unfinished
Kitchen 1
Interior
Interior Features Air Exchanger
Cooling Central Air
Fireplaces Type Natural Gas
Fireplace Yes
Heat Source Gas
Exterior
Exterior Feature Landscaped, Deck
Garage Spaces 2.0
Pool None
Roof Type Asphalt Shingle
Lot Frontage 49.66
Lot Depth 104.82
Total Parking Spaces 6
Building
Unit Features Park
Foundation Poured Concrete
"My job is to find and attract mastery-based agents to the office, protect the culture, and make sure everyone is happy! "







