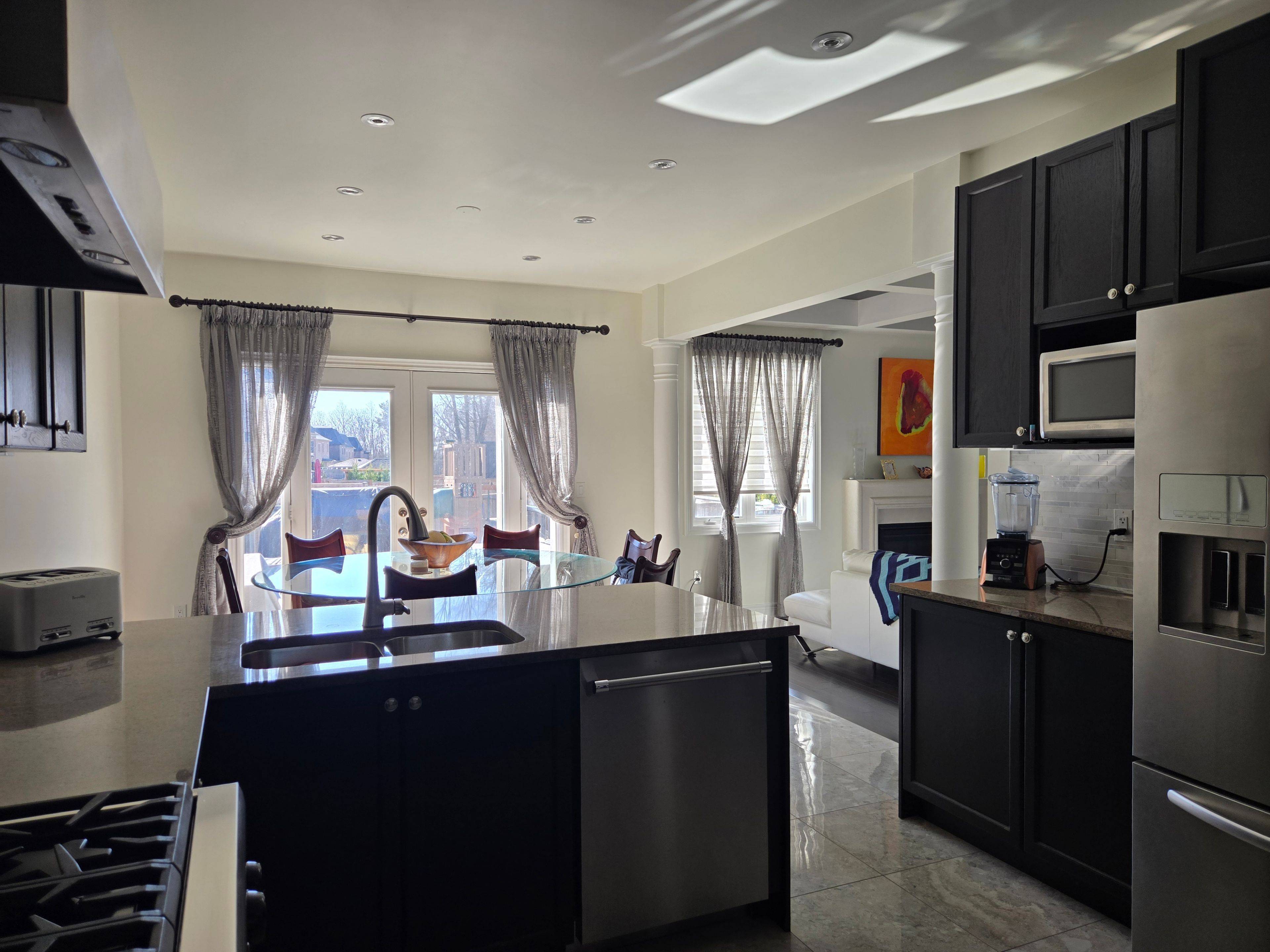4 Beds
4 Baths
4 Beds
4 Baths
Key Details
Property Type Single Family Home
Sub Type Detached
Listing Status Active
Purchase Type For Sale
Approx. Sqft 2000-2500
Subdivision Vellore Village
MLS Listing ID N12260871
Style Bungaloft
Bedrooms 4
Building Age 6-15
Annual Tax Amount $6,748
Tax Year 2025
Property Sub-Type Detached
Property Description
Location
State ON
County York
Community Vellore Village
Area York
Rooms
Family Room Yes
Basement Finished
Kitchen 1
Separate Den/Office 1
Interior
Interior Features Auto Garage Door Remote
Cooling Central Air
Fireplaces Number 2
Fireplaces Type Electric, Natural Gas
Inclusions Stainless steel double fridge, gas stove, dishwasher, microwave oven, all electrical light fixtures, drapes and tracks, (Dishwasher New), air purifier, humidifier
Exterior
Exterior Feature Patio
Parking Features Private
Garage Spaces 2.0
Pool None
Roof Type Asphalt Shingle
Lot Frontage 39.38
Lot Depth 149.77
Total Parking Spaces 4
Building
Foundation Concrete
Sewer Municipal Available
Others
Senior Community Yes
Security Features Alarm System,Carbon Monoxide Detectors,Security System,Smoke Detector
"My job is to find and attract mastery-based agents to the office, protect the culture, and make sure everyone is happy! "







