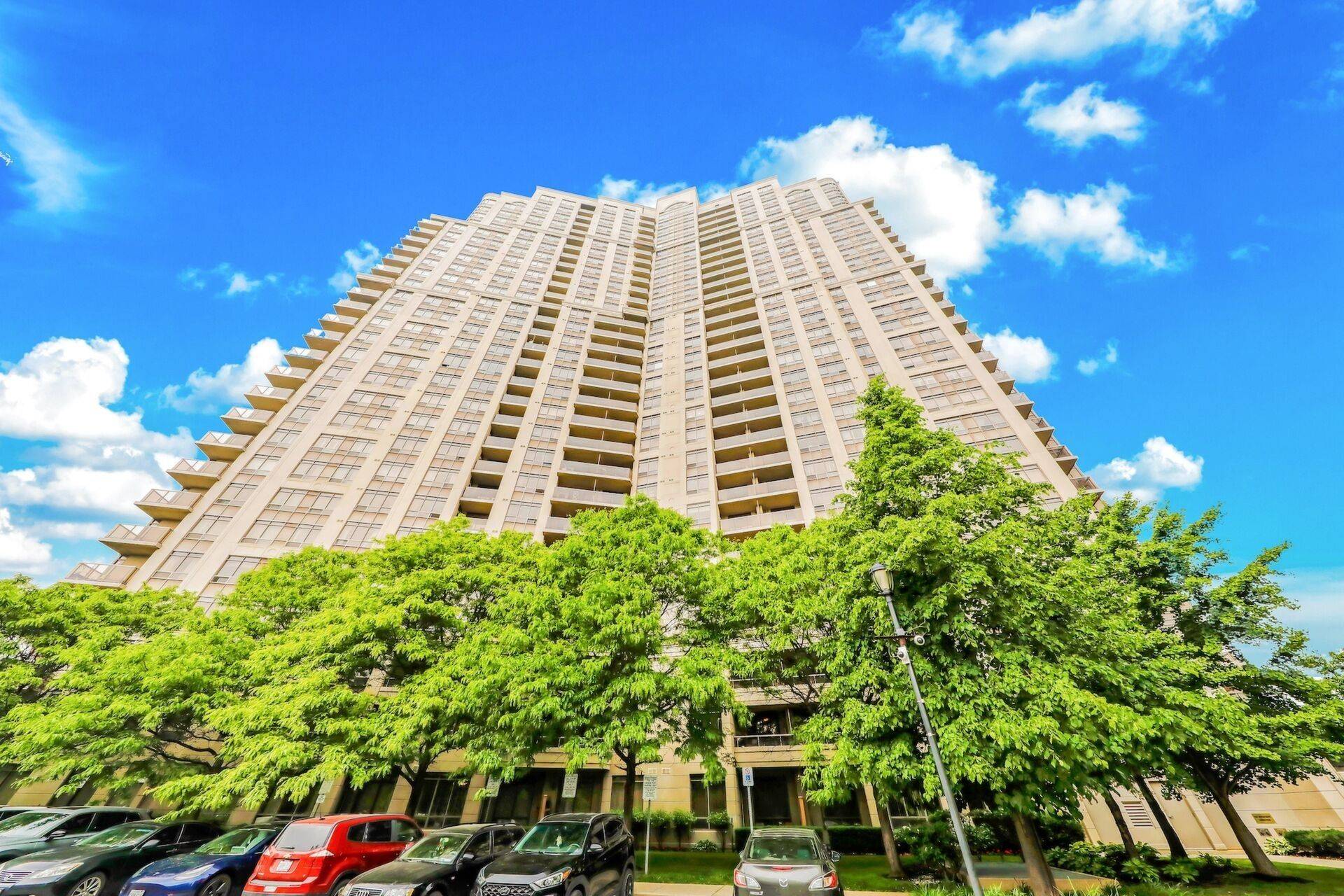2 Beds
1 Bath
2 Beds
1 Bath
Key Details
Property Type Condo
Sub Type Condo Apartment
Listing Status Active
Purchase Type For Sale
Approx. Sqft 600-699
Subdivision West Humber-Clairville
MLS Listing ID W12261046
Style Apartment
Bedrooms 2
HOA Fees $473
Building Age 16-30
Annual Tax Amount $1,789
Tax Year 2024
Property Sub-Type Condo Apartment
Property Description
Location
State ON
County Toronto
Community West Humber-Clairville
Area Toronto
Rooms
Family Room No
Basement None
Kitchen 1
Interior
Interior Features Auto Garage Door Remote
Heating Yes
Cooling Central Air
Fireplace No
Heat Source Other
Exterior
Parking Features Underground
Garage Spaces 1.0
Exposure West
Total Parking Spaces 1
Balcony Open
Building
Story 07
Unit Features Greenbelt/Conservation,Hospital,Park,Public Transit,Ravine,Rec./Commun.Centre
Locker Owned
Others
Pets Allowed Restricted
"My job is to find and attract mastery-based agents to the office, protect the culture, and make sure everyone is happy! "







