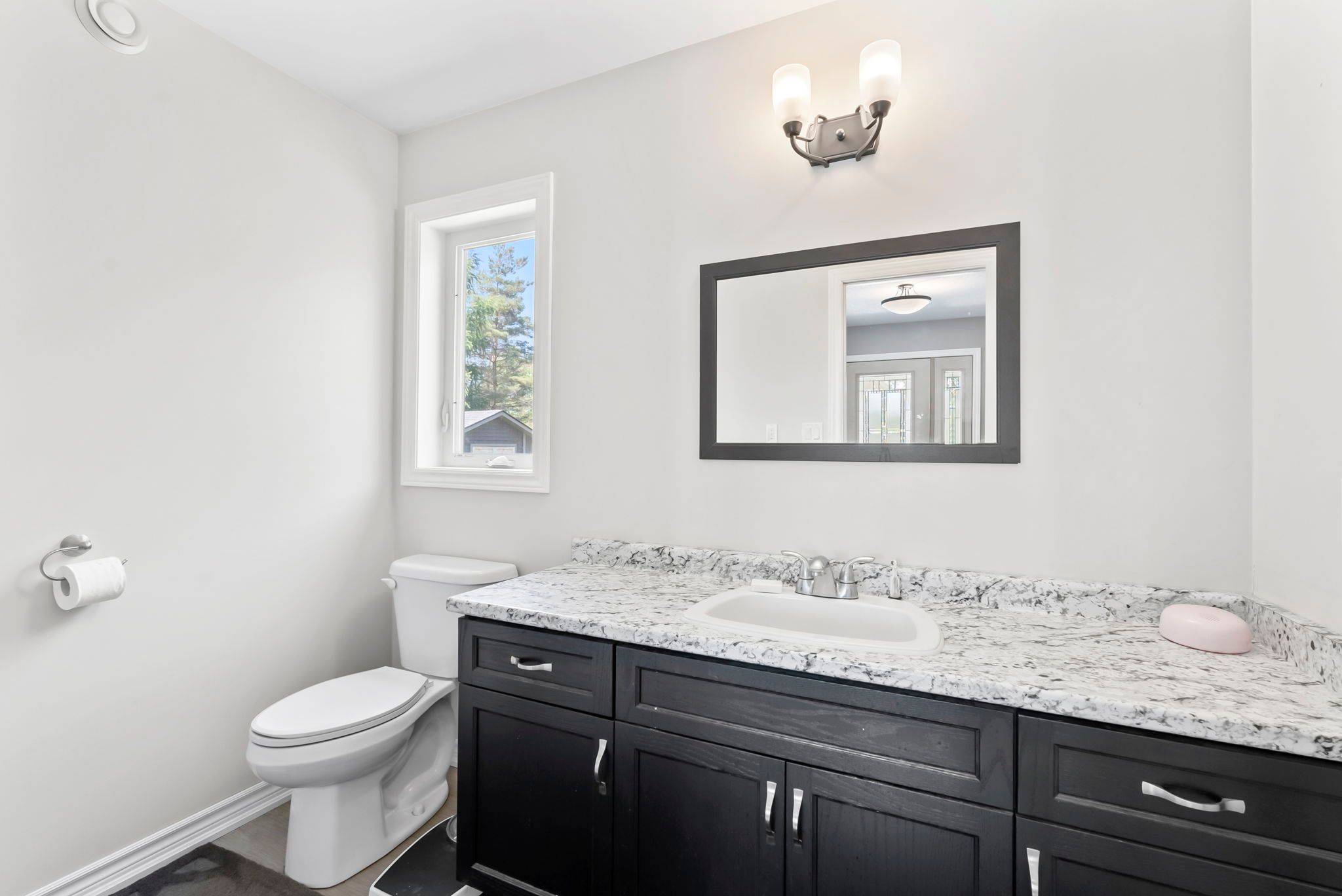3 Beds
2 Baths
5 Acres Lot
3 Beds
2 Baths
5 Acres Lot
Key Details
Property Type Single Family Home
Sub Type Detached
Listing Status Active
Purchase Type For Sale
Approx. Sqft 1100-1500
Subdivision West Grey
MLS Listing ID X12261964
Style Bungalow
Bedrooms 3
Building Age 6-15
Annual Tax Amount $3,638
Tax Year 2024
Lot Size 5.000 Acres
Property Sub-Type Detached
Property Description
Location
State ON
County Grey County
Community West Grey
Area Grey County
Rooms
Family Room Yes
Basement Partially Finished, Full
Kitchen 1
Interior
Interior Features On Demand Water Heater, Water Heater Owned, Water Softener
Cooling Central Air
Fireplaces Type Wood Stove
Fireplace Yes
Heat Source Gas
Exterior
Exterior Feature Deck
Parking Features Lane
Garage Spaces 2.0
Pool Above Ground
View Trees/Woods
Roof Type Asphalt Shingle
Lot Frontage 1390.92
Lot Depth 1084.4
Total Parking Spaces 12
Building
Unit Features Hospital,Library,Rec./Commun.Centre,School Bus Route,School,Wooded/Treed
Foundation Poured Concrete
Others
ParcelsYN No
"My job is to find and attract mastery-based agents to the office, protect the culture, and make sure everyone is happy! "







