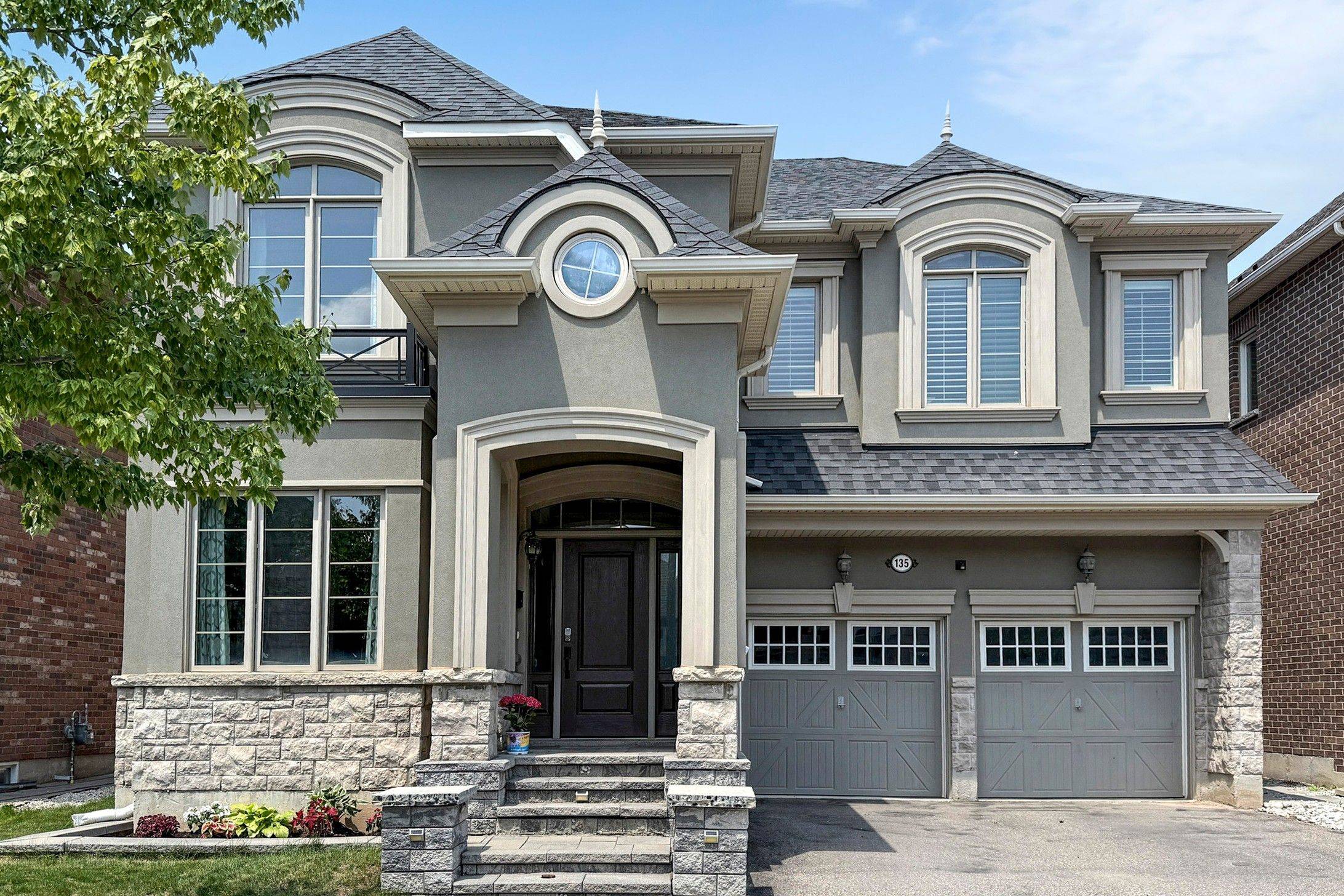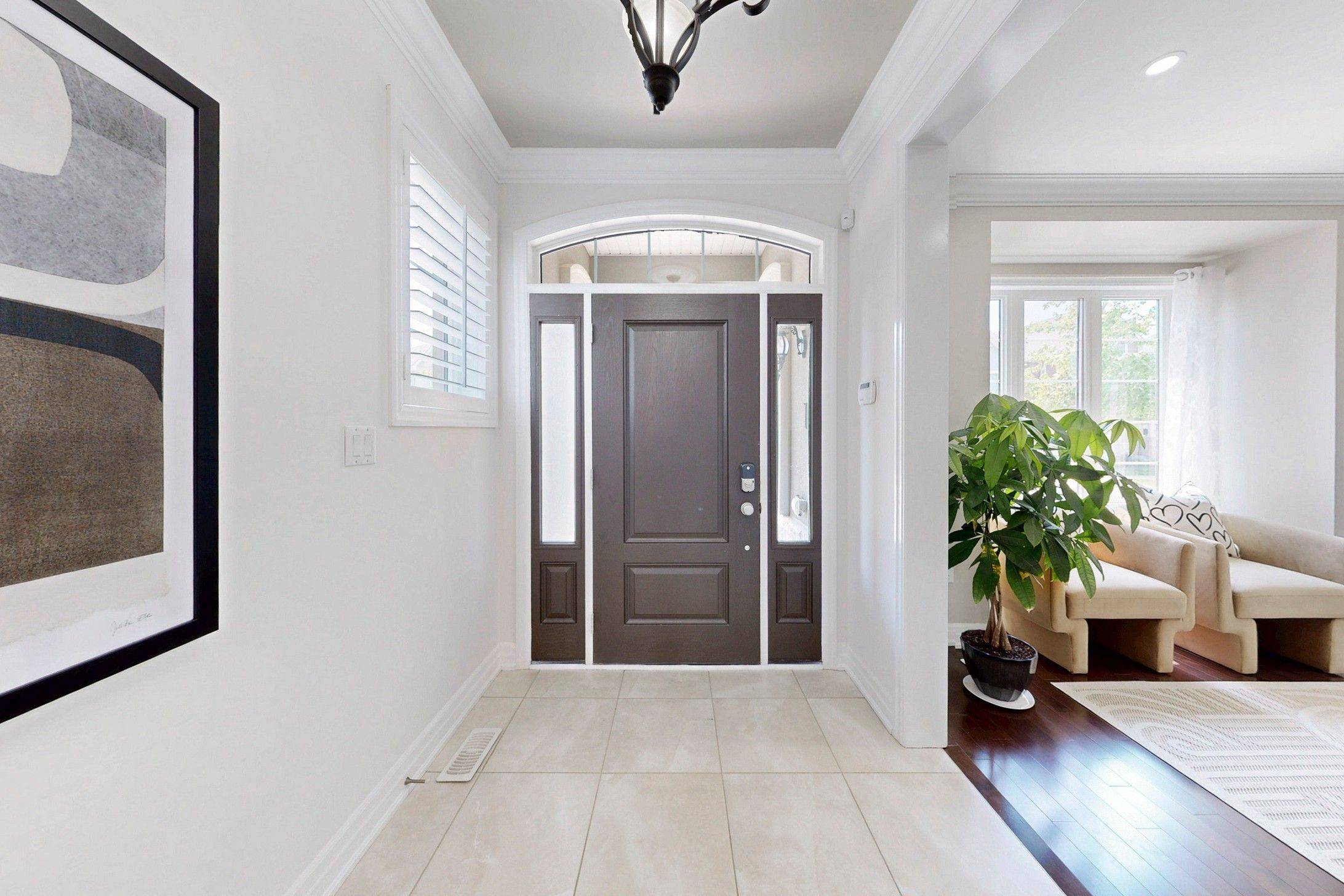6 Beds
5 Baths
6 Beds
5 Baths
Key Details
Property Type Single Family Home
Sub Type Detached
Listing Status Pending
Purchase Type For Sale
Approx. Sqft 3500-5000
Subdivision 1008 - Go Glenorchy
MLS Listing ID W12262365
Style 2-Storey
Bedrooms 6
Annual Tax Amount $9,948
Tax Year 2025
Property Sub-Type Detached
Property Description
Location
State ON
County Halton
Community 1008 - Go Glenorchy
Area Halton
Zoning Res
Rooms
Family Room Yes
Basement Finished
Kitchen 1
Separate Den/Office 2
Interior
Interior Features Carpet Free
Cooling Central Air
Exterior
Parking Features Private Double
Garage Spaces 2.0
Pool None
Roof Type Asphalt Shingle
Lot Frontage 46.43
Lot Depth 90.04
Total Parking Spaces 4
Building
Lot Description Irregular Lot
Foundation Unknown
Others
Senior Community Yes
Virtual Tour https://www.winsold.com/tour/414258
"My job is to find and attract mastery-based agents to the office, protect the culture, and make sure everyone is happy! "







