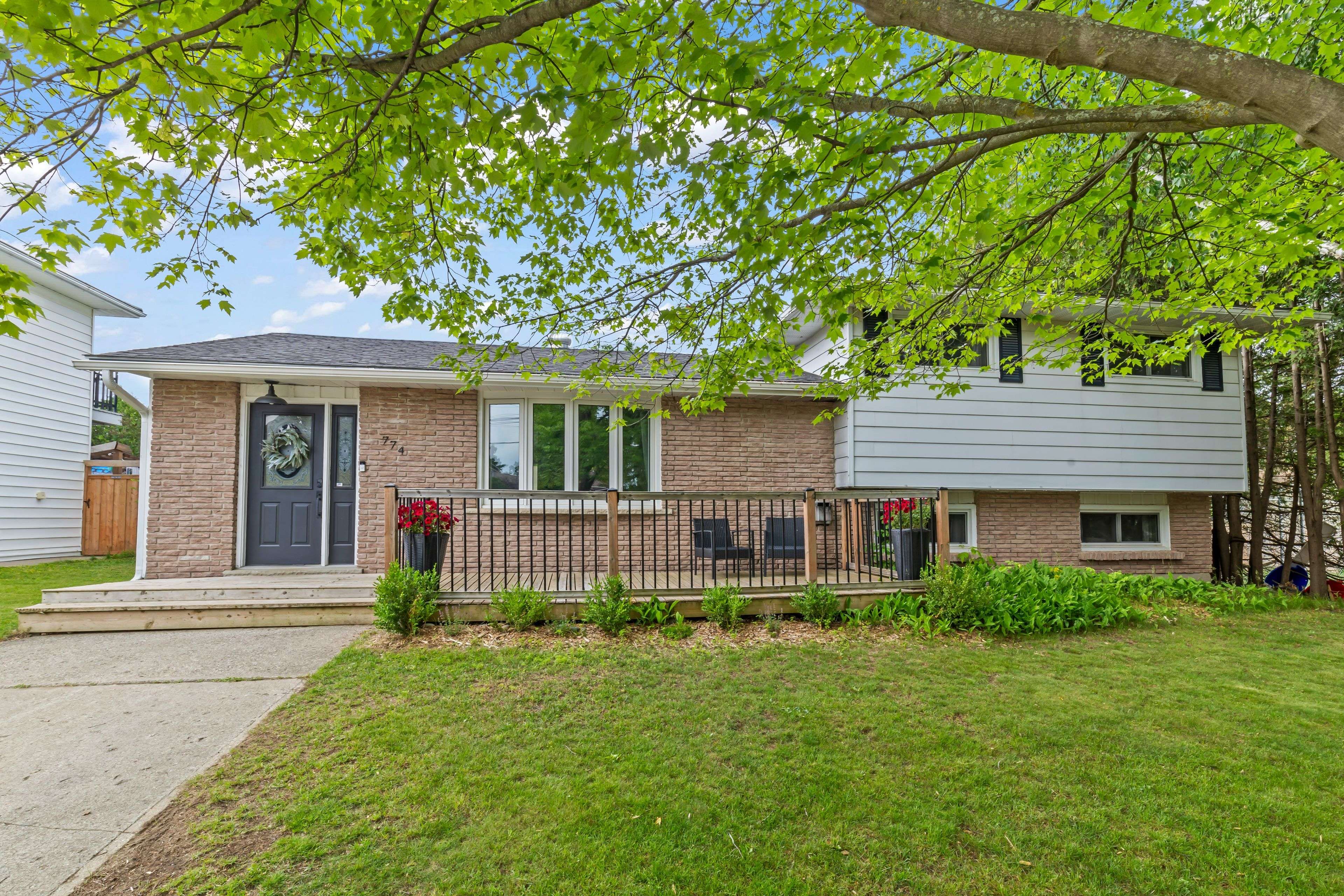4 Beds
2 Baths
4 Beds
2 Baths
Key Details
Property Type Single Family Home
Sub Type Detached
Listing Status Active Under Contract
Purchase Type For Sale
Approx. Sqft 1100-1500
Subdivision Saugeen Shores
MLS Listing ID X12262673
Style Backsplit 4
Bedrooms 4
Annual Tax Amount $3,381
Tax Year 2024
Property Sub-Type Detached
Property Description
Location
State ON
County Bruce
Community Saugeen Shores
Area Bruce
Rooms
Family Room Yes
Basement Crawl Space, Walk-Up
Kitchen 1
Separate Den/Office 1
Interior
Interior Features Water Heater Owned
Cooling Wall Unit(s)
Fireplaces Type Natural Gas
Fireplace Yes
Heat Source Electric
Exterior
Exterior Feature Deck, Patio, Porch
Parking Features Private
Pool Inground
Roof Type Asphalt Shingle
Lot Frontage 66.25
Lot Depth 132.5
Total Parking Spaces 3
Building
Unit Features Fenced Yard,Park
Foundation Concrete
Others
Virtual Tour https://www.tourfactory.com/idxr3214752
"My job is to find and attract mastery-based agents to the office, protect the culture, and make sure everyone is happy! "







