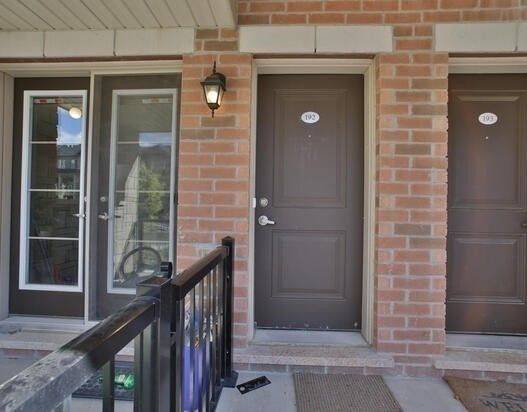3 Beds
2 Baths
3 Beds
2 Baths
Key Details
Property Type Townhouse
Sub Type Condo Townhouse
Listing Status Active
Purchase Type For Rent
Approx. Sqft 1000-1199
Subdivision Northwest Brampton
MLS Listing ID W12265852
Style Stacked Townhouse
Bedrooms 3
Building Age 6-10
Property Sub-Type Condo Townhouse
Property Description
Location
State ON
County Peel
Community Northwest Brampton
Area Peel
Rooms
Family Room No
Basement None
Kitchen 1
Interior
Interior Features Separate Heating Controls, Separate Hydro Meter, Water Heater
Cooling Central Air
Fireplace No
Heat Source Gas
Exterior
Exterior Feature Porch
Parking Features Covered, Private
Garage Spaces 1.0
View Clear, Garden
Roof Type Asphalt Shingle
Topography Flat
Exposure East
Total Parking Spaces 2
Balcony None
Building
Story 1
Unit Features Clear View,Public Transit,Rec./Commun.Centre,School,School Bus Route
Foundation Poured Concrete
Locker None
Others
Security Features Carbon Monoxide Detectors
Pets Allowed Restricted
"My job is to find and attract mastery-based agents to the office, protect the culture, and make sure everyone is happy! "







