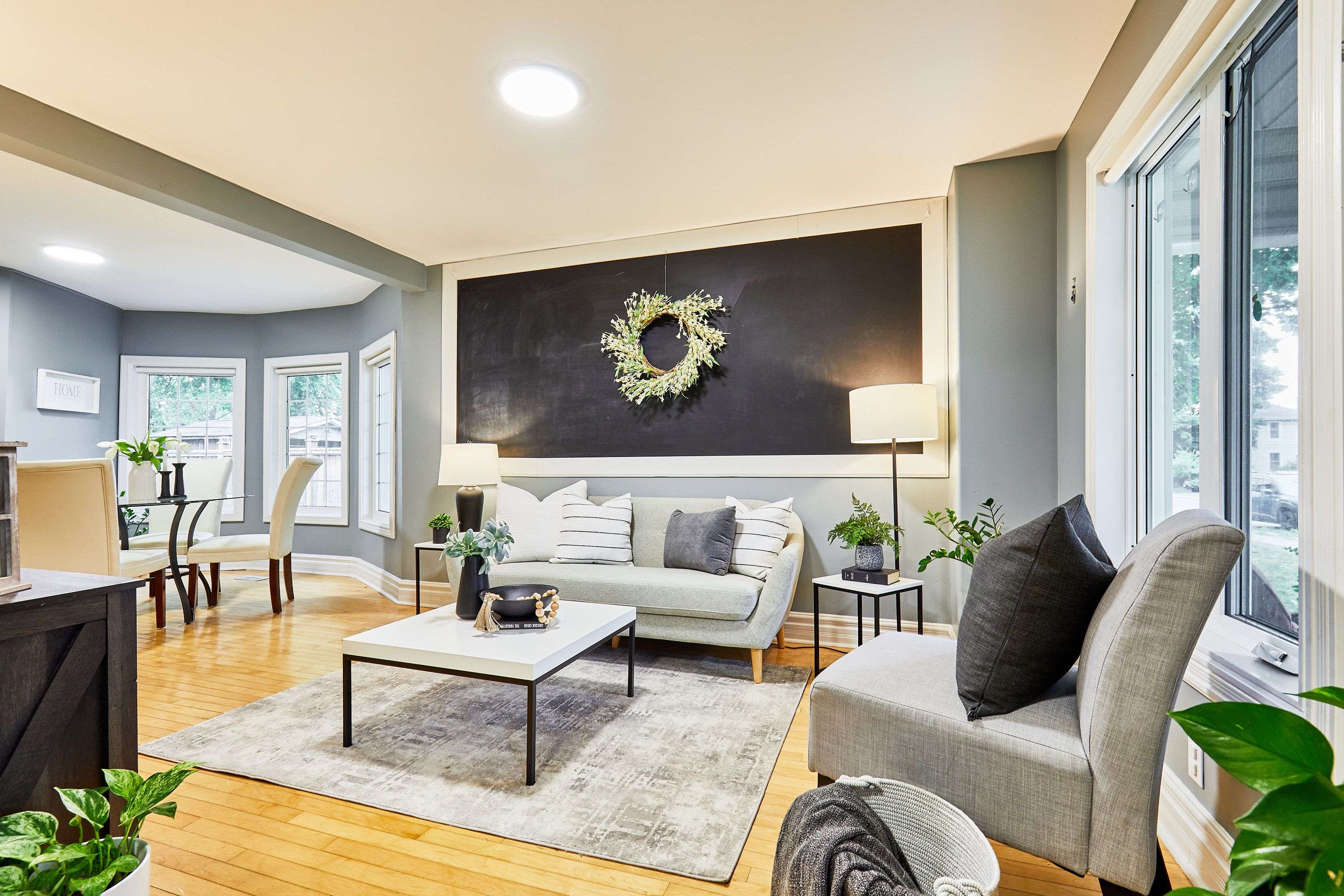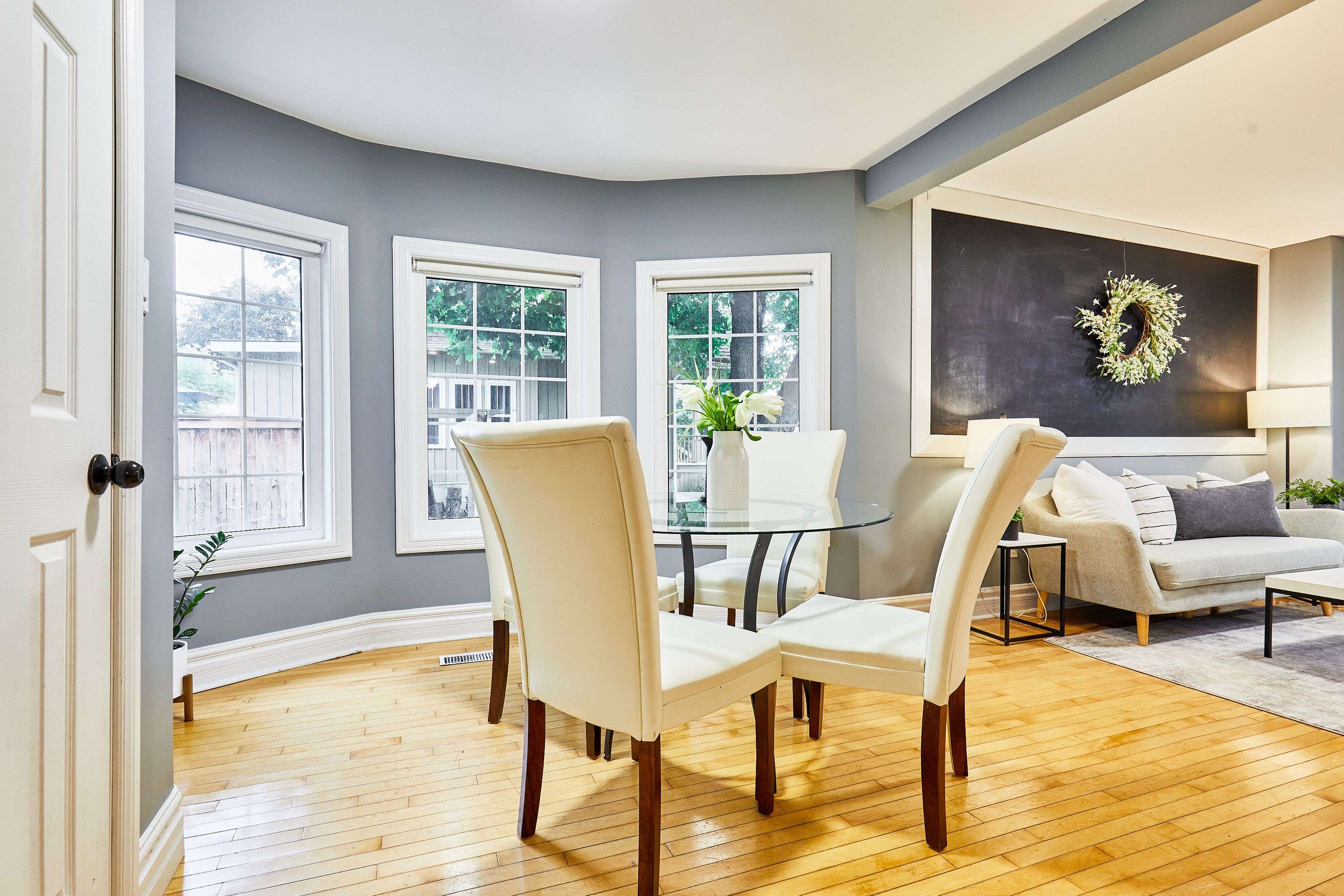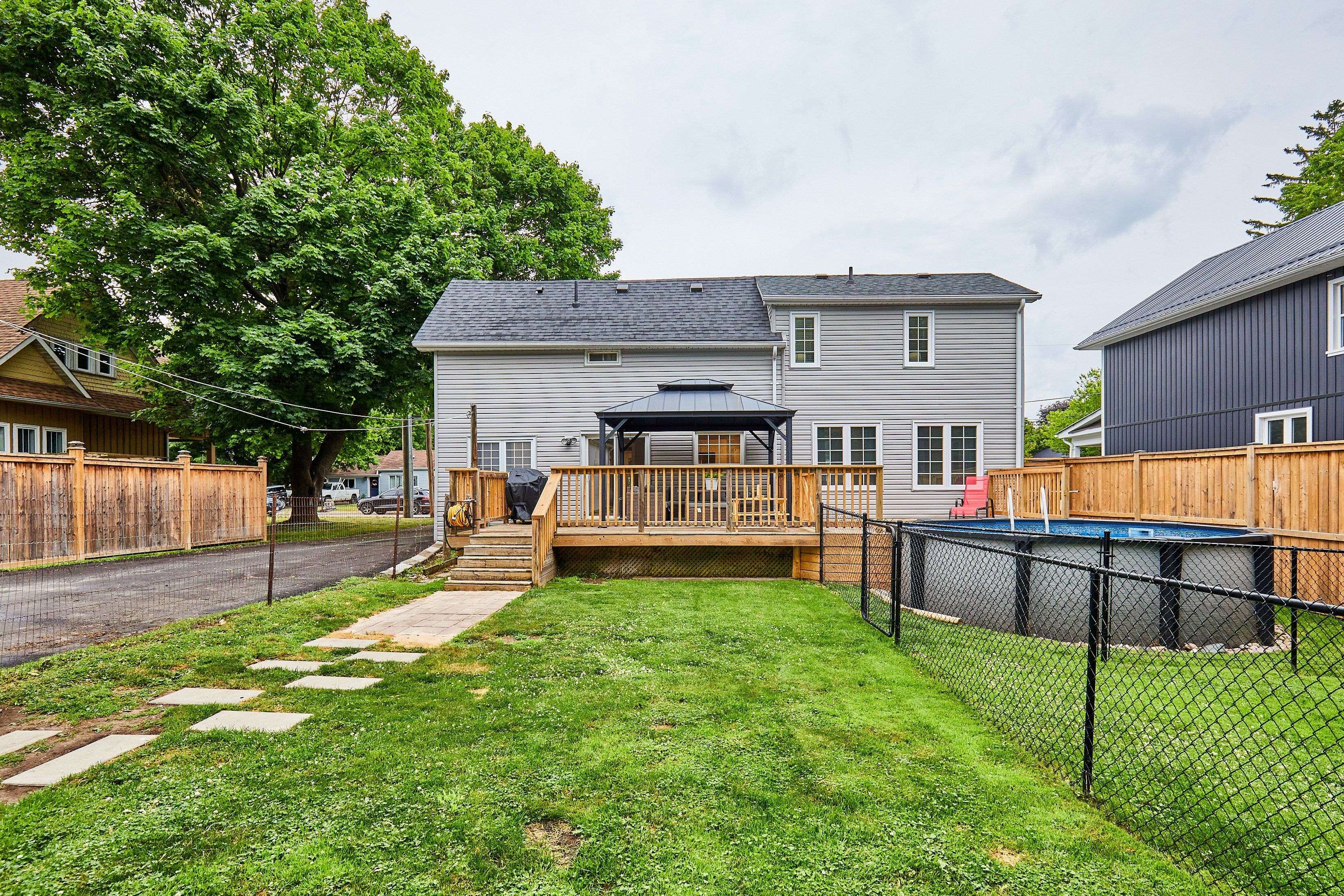3 Beds
3 Baths
3 Beds
3 Baths
Key Details
Property Type Single Family Home
Sub Type Detached
Listing Status Active
Purchase Type For Sale
Approx. Sqft 1500-2000
Subdivision Orono
MLS Listing ID E12265909
Style 2-Storey
Bedrooms 3
Annual Tax Amount $4,108
Tax Year 2025
Property Sub-Type Detached
Property Description
Location
State ON
County Durham
Community Orono
Area Durham
Rooms
Family Room Yes
Basement Full, Unfinished
Kitchen 1
Interior
Interior Features Carpet Free, Upgraded Insulation, Water Heater Owned
Cooling Central Air
Fireplace No
Heat Source Gas
Exterior
Exterior Feature Deck, Porch
Parking Features Private Double
Garage Spaces 1.5
Pool Above Ground
Roof Type Asphalt Shingle
Topography Flat
Lot Frontage 64.96
Lot Depth 165.16
Total Parking Spaces 7
Building
Unit Features Fenced Yard,Rec./Commun.Centre,School Bus Route
Foundation Poured Concrete, Stone
Others
Virtual Tour https://unbranded.youriguide.com/10_church_st_orono_on/
"My job is to find and attract mastery-based agents to the office, protect the culture, and make sure everyone is happy! "







