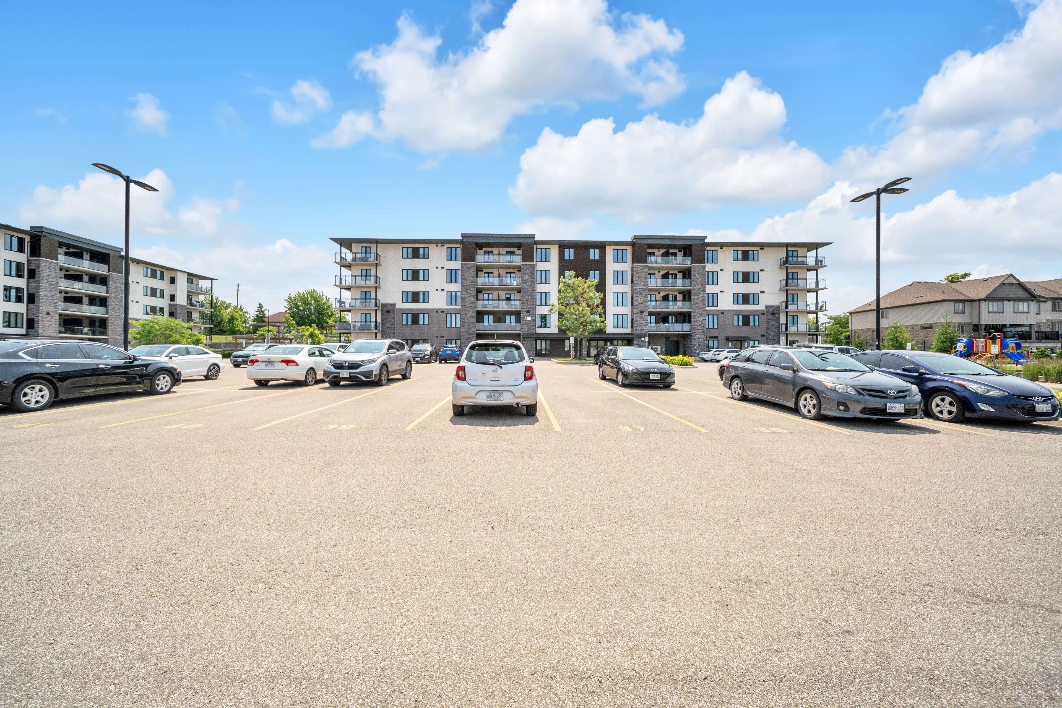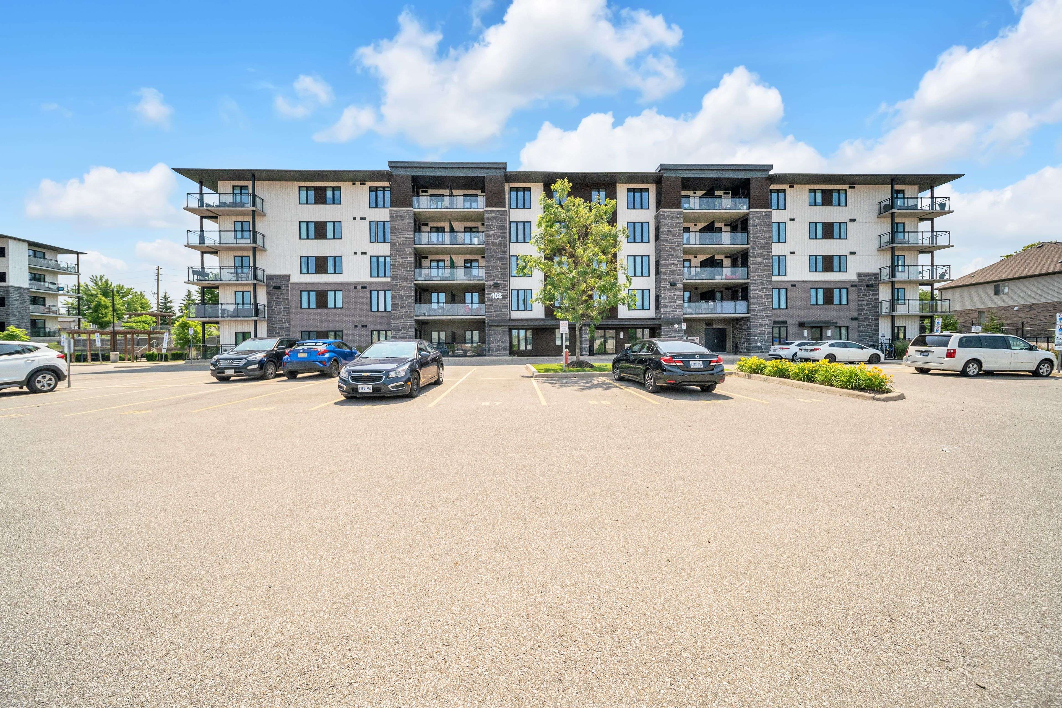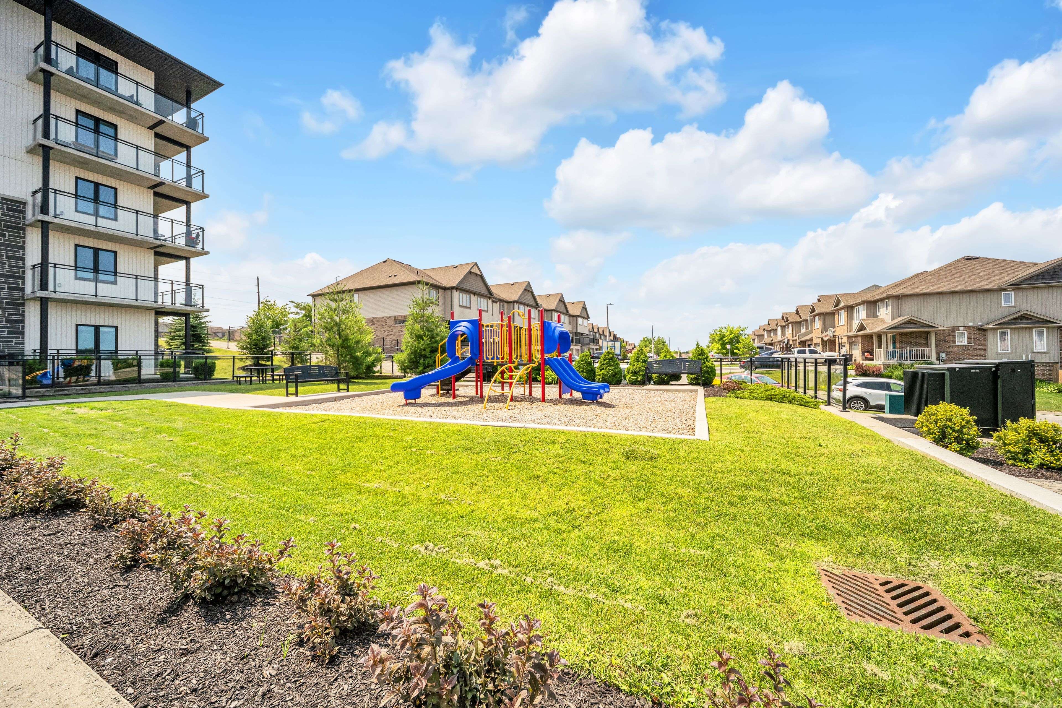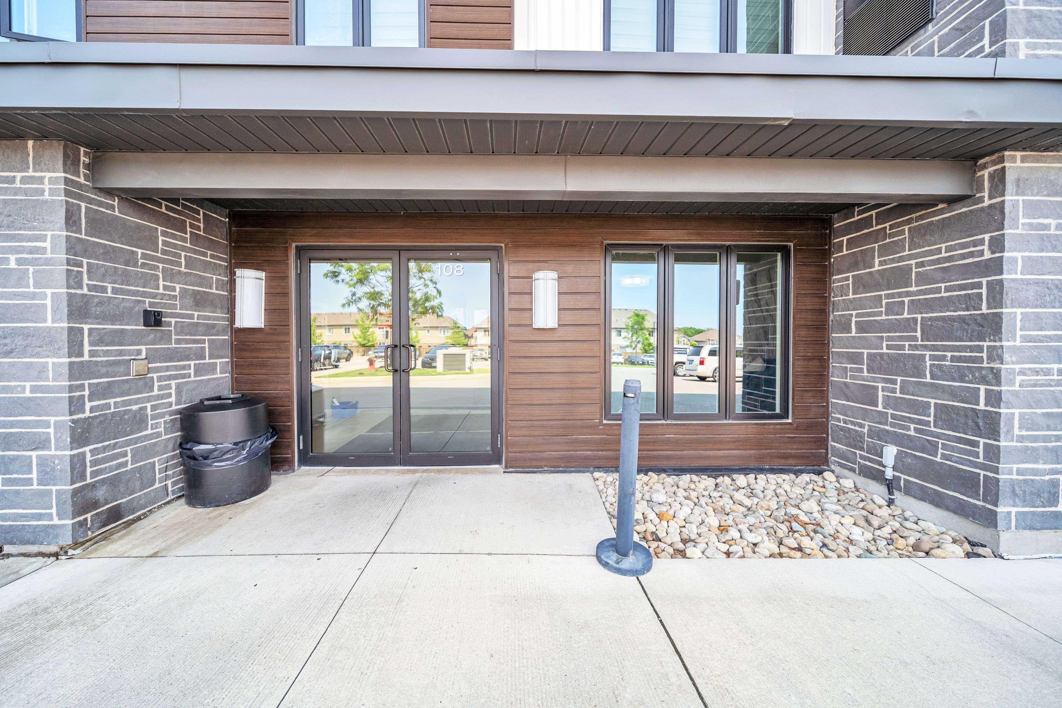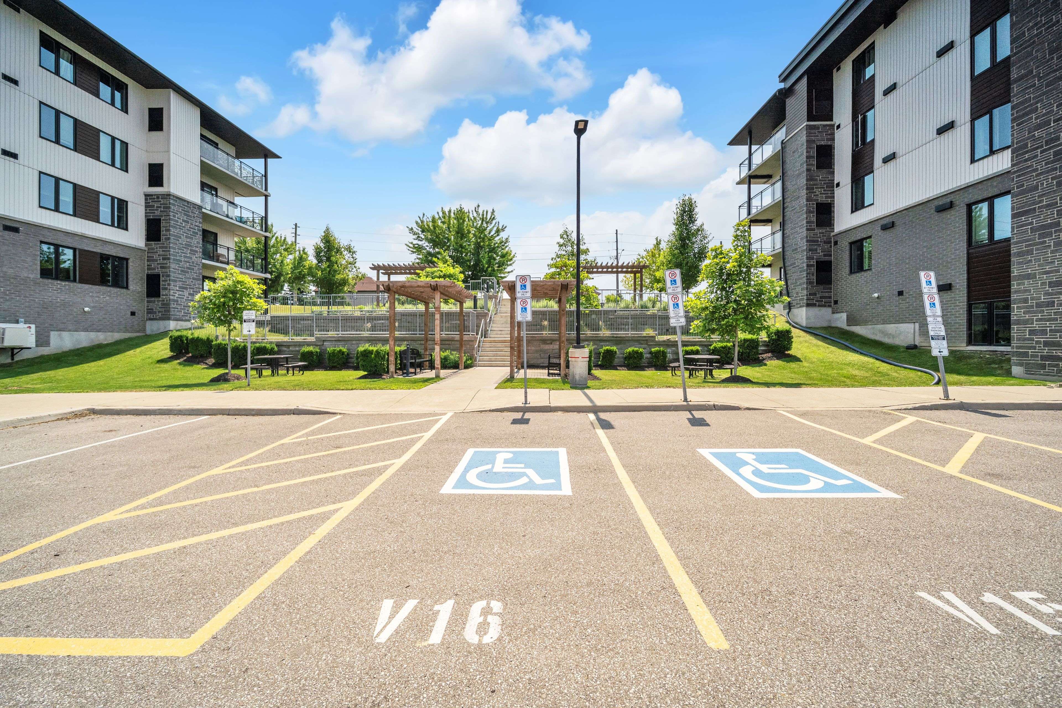3 Beds
2 Baths
3 Beds
2 Baths
Key Details
Property Type Condo
Sub Type Common Element Condo
Listing Status Active
Purchase Type For Rent
Approx. Sqft 1000-1199
Subdivision Grange Road
MLS Listing ID X12266523
Style Apartment
Bedrooms 3
HOA Fees $486
Building Age 0-5
Property Sub-Type Common Element Condo
Property Description
Location
State ON
County Wellington
Community Grange Road
Area Wellington
Rooms
Family Room Yes
Basement Apartment
Kitchen 1
Interior
Interior Features Carpet Free, ERV/HRV, Water Heater Owned, Water Softener, Water Purifier, Storage
Heating Yes
Cooling Central Air
Fireplace No
Heat Source Gas
Exterior
Parking Features Surface
Garage Spaces 63.0
Exposure South West
Total Parking Spaces 1
Balcony Open
Building
Story 4
Unit Features Greenbelt/Conservation,Park,Public Transit,School
Locker Ensuite
Others
Pets Allowed Restricted
"My job is to find and attract mastery-based agents to the office, protect the culture, and make sure everyone is happy! "



