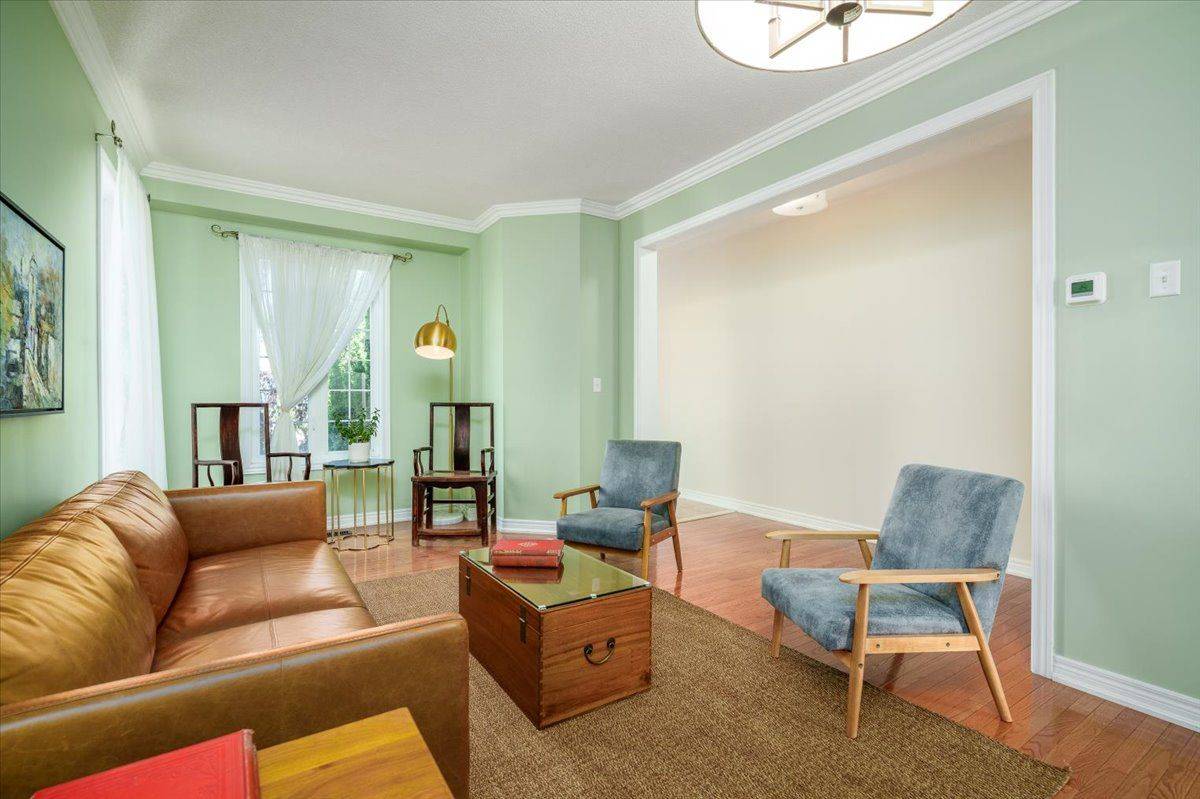GET MORE INFORMATION
$ 1,159,000
$ 1,169,000 0.9%
5 Beds
4 Baths
$ 1,159,000
$ 1,169,000 0.9%
5 Beds
4 Baths
Key Details
Sold Price $1,159,000
Property Type Single Family Home
Sub Type Detached
Listing Status Sold
Purchase Type For Sale
Approx. Sqft 2000-2500
Subdivision Bolton North
MLS Listing ID W12266854
Sold Date 07/17/25
Style 2-Storey
Bedrooms 5
Building Age 16-30
Annual Tax Amount $6,128
Tax Year 2025
Property Sub-Type Detached
Property Description
Location
State ON
County Peel
Community Bolton North
Area Peel
Rooms
Family Room Yes
Basement Finished with Walk-Out
Kitchen 1
Separate Den/Office 1
Interior
Interior Features Central Vacuum, Guest Accommodations, In-Law Capability
Cooling Central Air
Fireplaces Number 1
Fireplaces Type Natural Gas
Exterior
Exterior Feature Deck
Parking Features Private
Garage Spaces 2.0
Pool None
View Hills, Trees/Woods
Roof Type Shingles
Lot Frontage 44.95
Lot Depth 139.04
Total Parking Spaces 4
Building
Foundation Concrete
Others
Senior Community Yes
ParcelsYN No
"My job is to find and attract mastery-based agents to the office, protect the culture, and make sure everyone is happy! "







