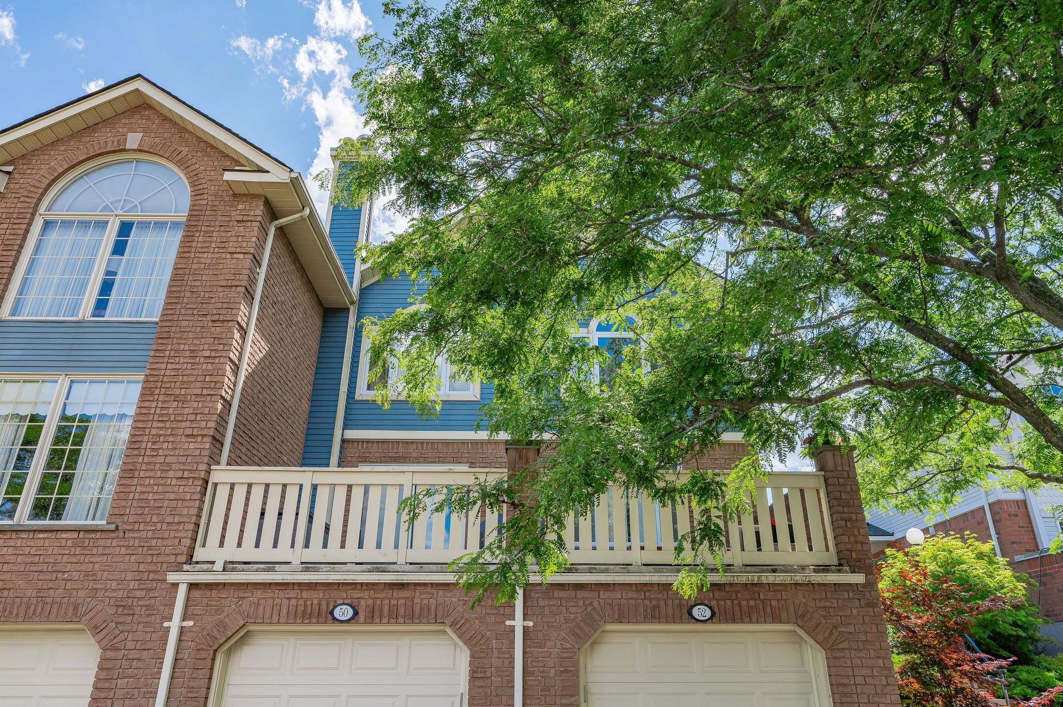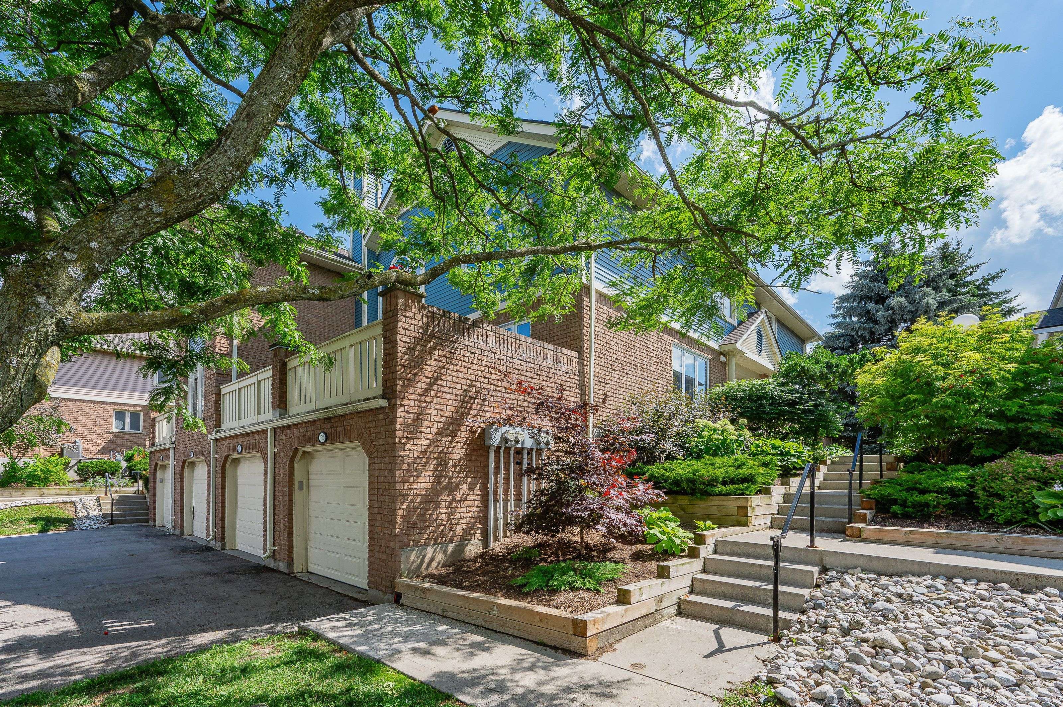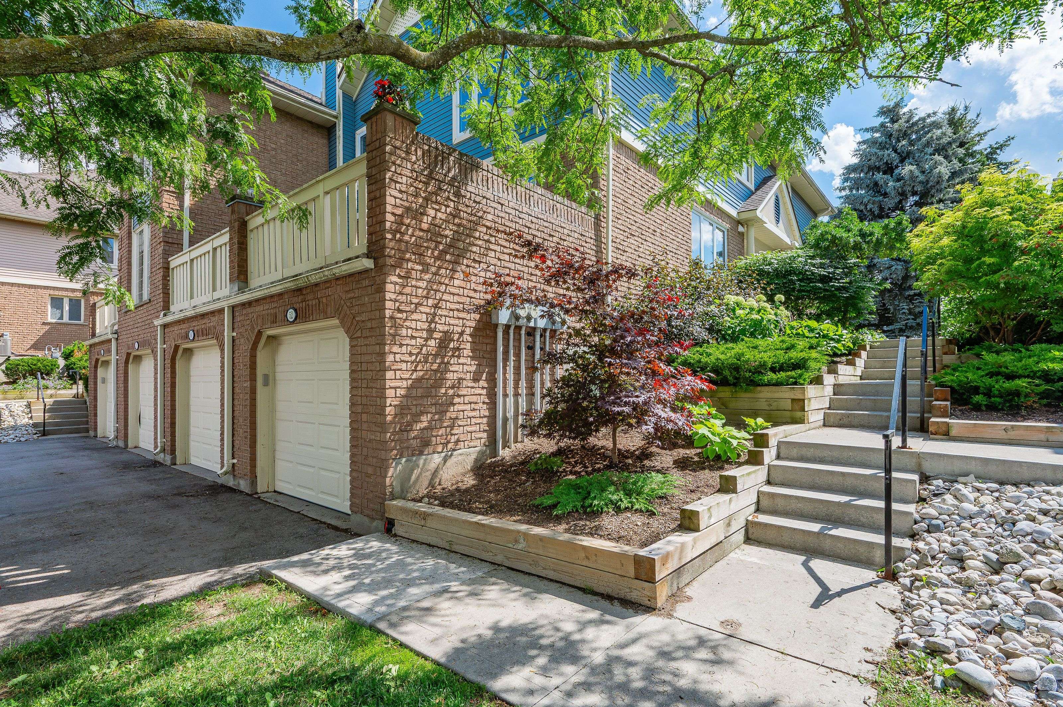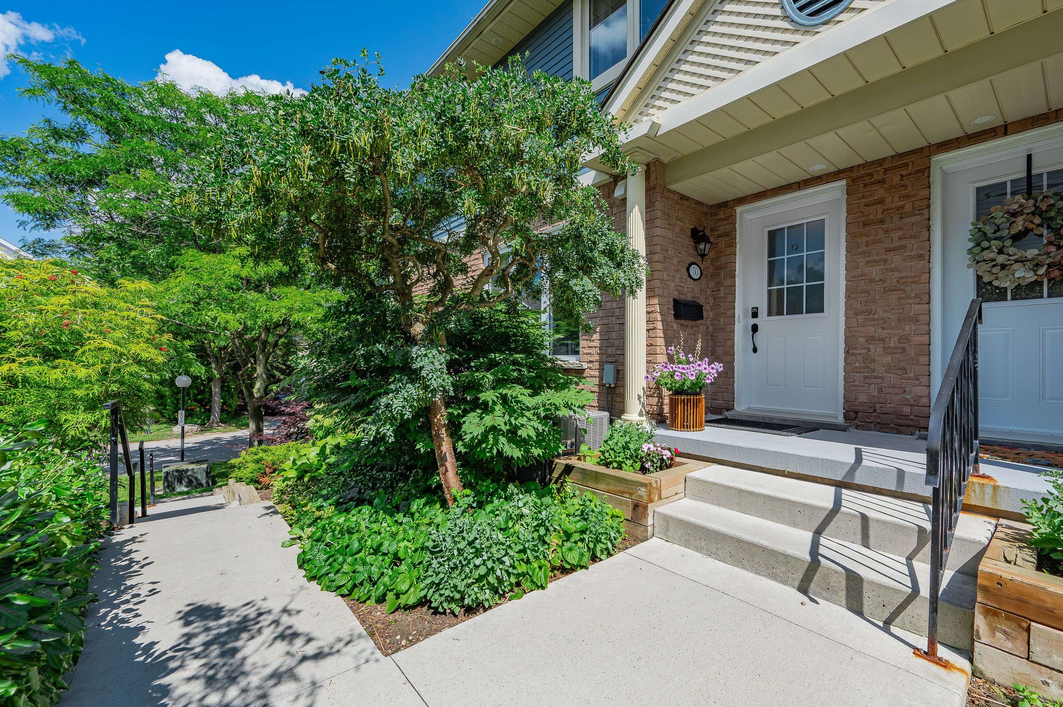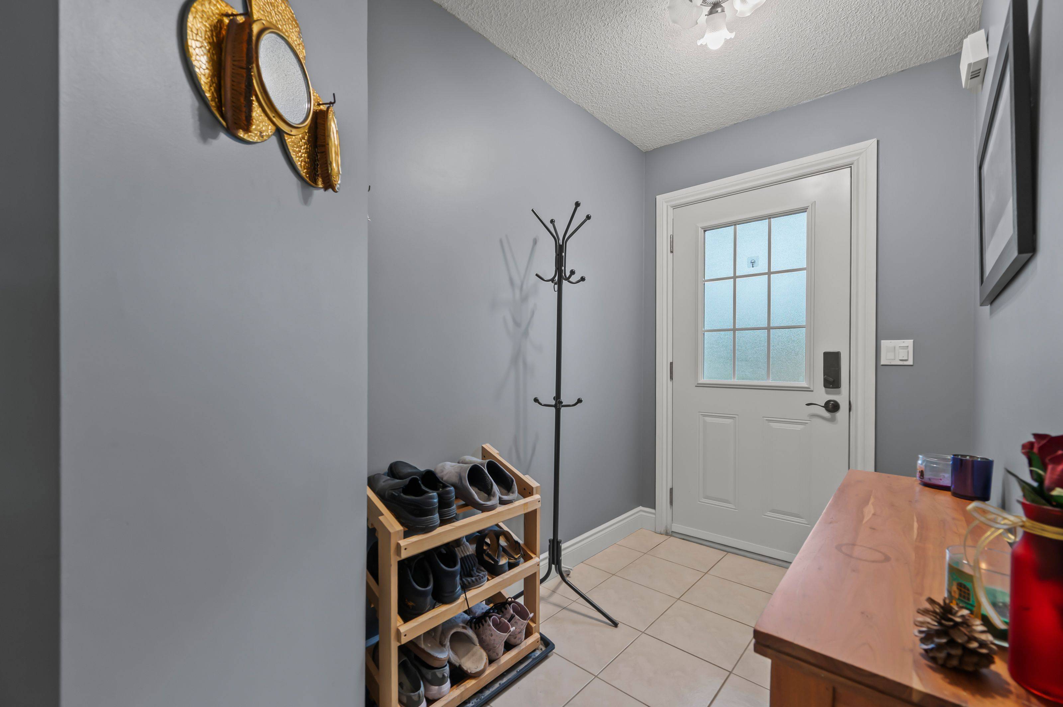3 Beds
3 Baths
3 Beds
3 Baths
Key Details
Property Type Condo, Townhouse
Sub Type Condo Townhouse
Listing Status Active
Purchase Type For Sale
Approx. Sqft 1000-1199
Subdivision Kortright West
MLS Listing ID X12268896
Style 2-Storey
Bedrooms 3
HOA Fees $721
Annual Tax Amount $3,758
Tax Year 2024
Property Sub-Type Condo Townhouse
Property Description
Location
State ON
County Wellington
Community Kortright West
Area Wellington
Zoning R1B
Rooms
Family Room No
Basement Full, Partially Finished
Kitchen 1
Interior
Interior Features Auto Garage Door Remote, Water Heater
Cooling Central Air
Fireplaces Number 1
Fireplaces Type Natural Gas, Living Room
Inclusions Refrigerator, Dishwasher, Stove, Clothes Washer and Clothes Dryer, All Window Coverings, Rods & Mounts, Built-in Stairway Shelving, Garage Door Opener & Remotes
Laundry Ensuite, In Basement, Laundry Room
Exterior
Garage Spaces 1.0
View Pool, Garden
Roof Type Asphalt Shingle
Exposure North
Total Parking Spaces 2
Balcony Terrace
Building
Locker None
Others
Senior Community Yes
Pets Allowed Restricted
Virtual Tour https://listings.webbify.ca/941-Gordon-St-Guelph-ON-N1G-4R9-Canada-50?mls=
"My job is to find and attract mastery-based agents to the office, protect the culture, and make sure everyone is happy! "



