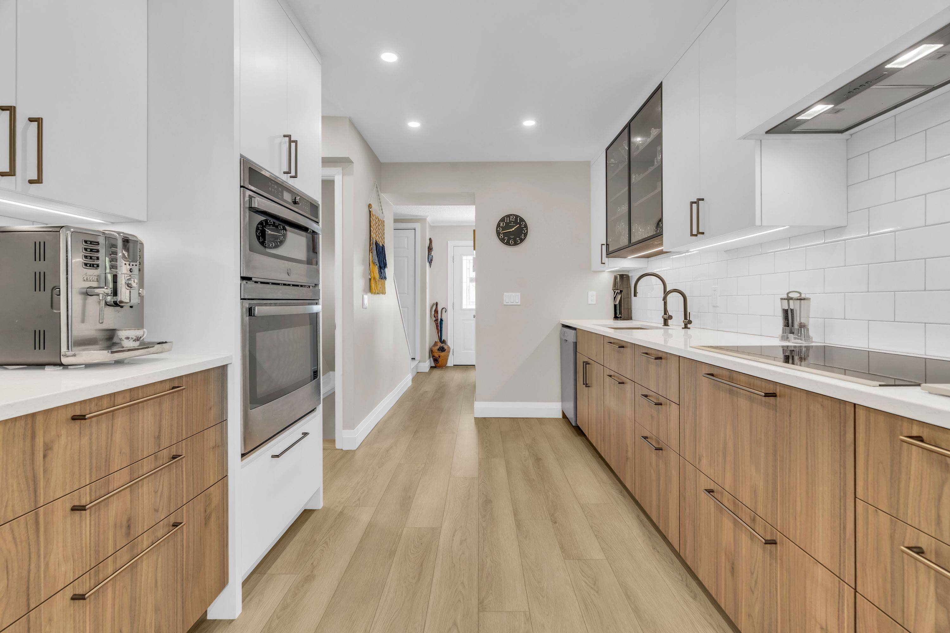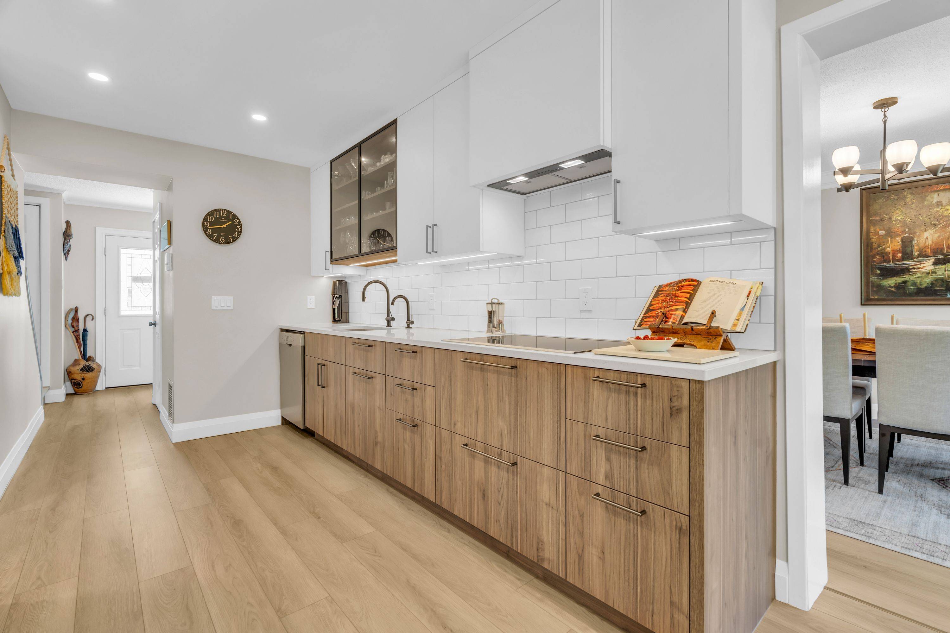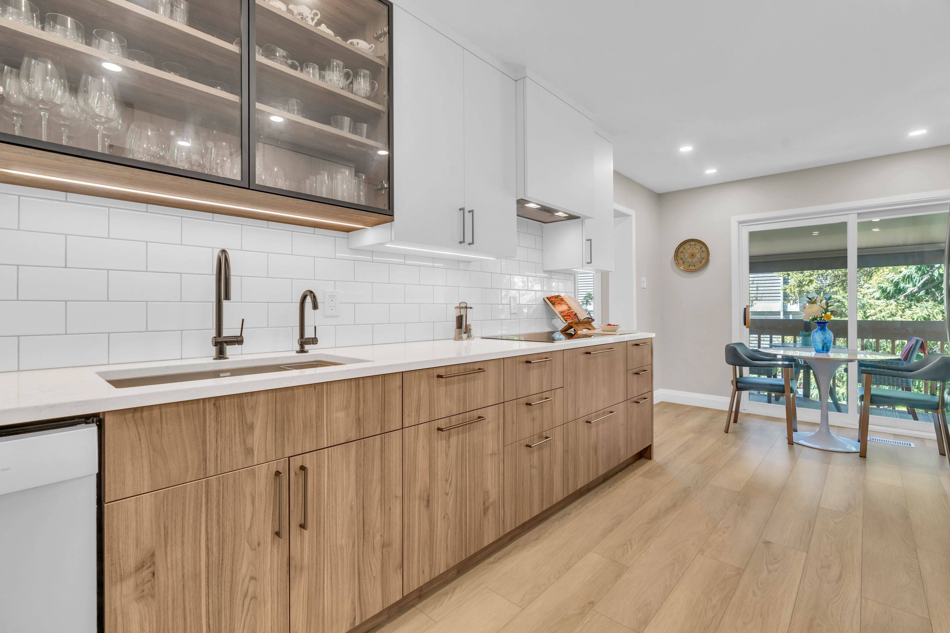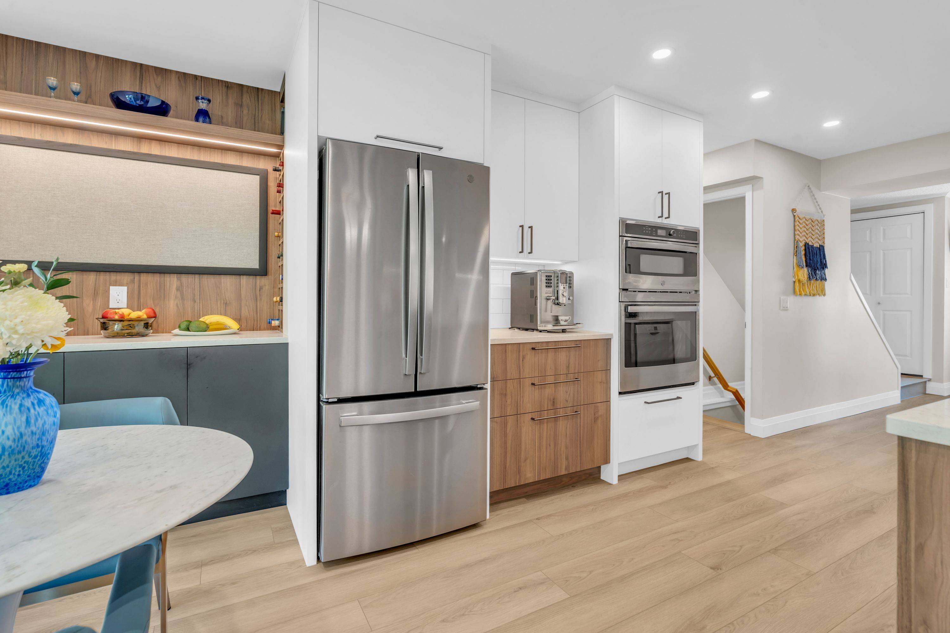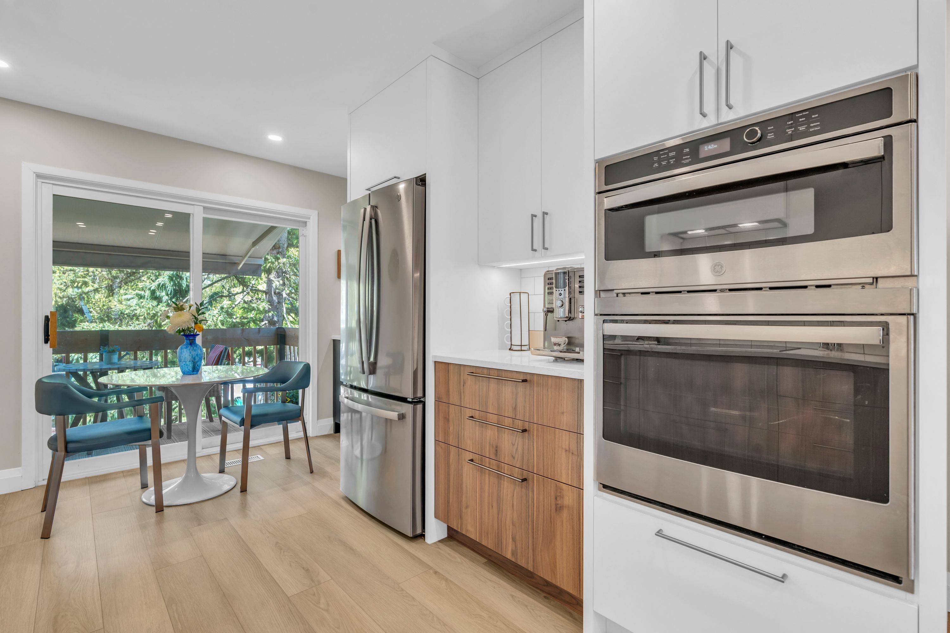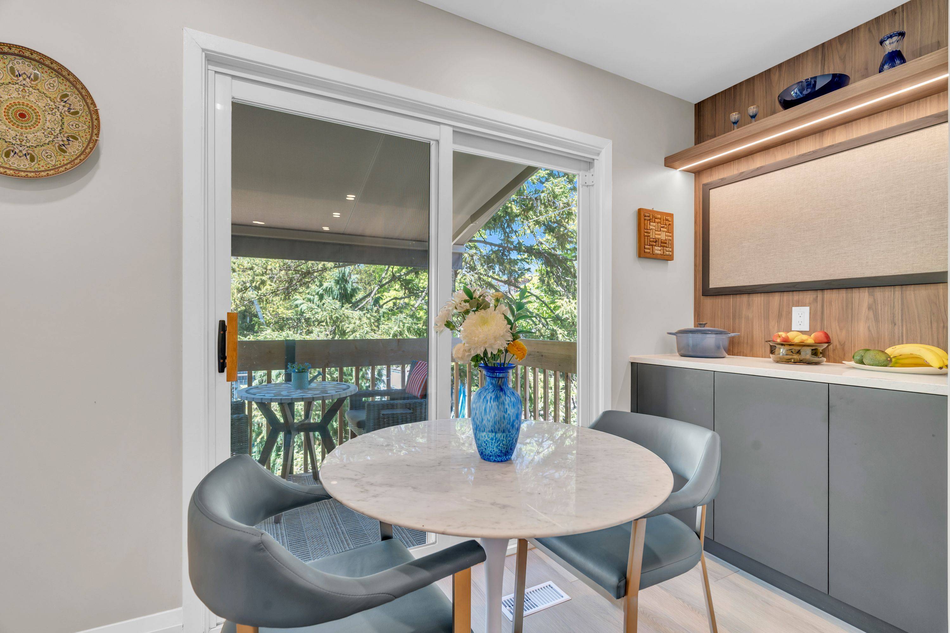3 Beds
4 Baths
3 Beds
4 Baths
Key Details
Property Type Condo, Townhouse
Sub Type Condo Townhouse
Listing Status Active Under Contract
Purchase Type For Sale
Approx. Sqft 2000-2249
Subdivision Dovercliffe Park/Old University
MLS Listing ID X12269151
Style 2-Storey
Bedrooms 3
HOA Fees $670
Annual Tax Amount $4,262
Tax Year 2025
Property Sub-Type Condo Townhouse
Property Description
Location
State ON
County Wellington
Community Dovercliffe Park/Old University
Area Wellington
Zoning R.3A
Rooms
Family Room Yes
Basement Finished with Walk-Out
Kitchen 1
Interior
Interior Features Water Heater, Water Softener
Cooling Central Air
Fireplaces Type Family Room
Inclusions Refrigerator, Built-In Stove, Dishwasher, Built-In Oven, Washer, Dryer
Laundry Ensuite
Exterior
Garage Spaces 2.0
Amenities Available Outdoor Pool, Visitor Parking
Roof Type Asphalt Shingle
Exposure North
Total Parking Spaces 2
Balcony Open
Building
Foundation Concrete
Locker None
Others
Senior Community Yes
Pets Allowed Restricted
Virtual Tour https://unbranded.youriguide.com/ufoar_161_295_water_st_guelph_on/
"My job is to find and attract mastery-based agents to the office, protect the culture, and make sure everyone is happy! "


