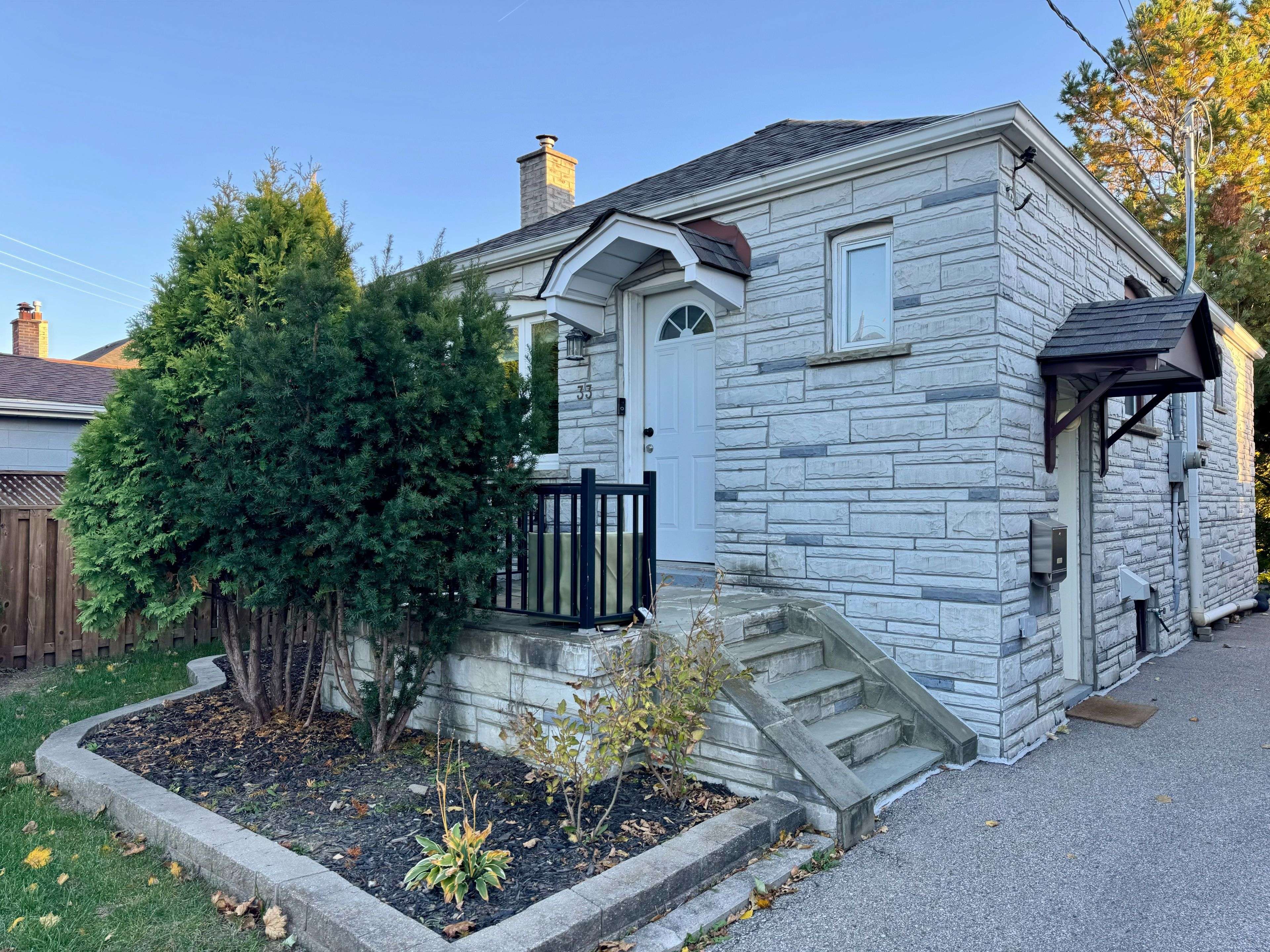REQUEST A TOUR If you would like to see this home without being there in person, select the "Virtual Tour" option and your agent will contact you to discuss available opportunities.
In-PersonVirtual Tour
$ 2,900
2 Beds
1 Bath
$ 2,900
2 Beds
1 Bath
Key Details
Property Type Single Family Home
Sub Type Detached
Listing Status Active
Purchase Type For Rent
Approx. Sqft 700-1100
Subdivision Keelesdale-Eglinton West
MLS Listing ID W12269202
Style Bungalow
Bedrooms 2
Property Sub-Type Detached
Property Description
Charming Fully Detached Bungalow for Lease A Private Oasis! Welcome to this beautifully updated 2-bedroom, 1-bathroom detached bungalow, nestled on a quiet lot with a rarely offered extra-private backyard perfect for peaceful living and outdoor entertaining. Step inside to find a fully renovated kitchen featuring soft-close cabinetry, gleaming quartz countertops, and newer stainless steel appliances. The stylish updated bathroom offers a spa-like shower, and the freshly painted interior creates a bright, modern, and welcoming ambiance throughout. The spacious living and dining area is bathed in natural light, thanks to oversized windows that bring the outdoors in. Step outside and enjoy your expansive backyard retreat, ideal for BBQs, gardening, or simply unwinding in your own private haven. Additional features include two convenient parking spaces, updated finishes throughout, and a layout that combines comfort and functionality. This home truly has it all privacy, style, and space. Don't miss this rare leasing opportunity. Book your showing today and fall in love!
Location
State ON
County Toronto
Community Keelesdale-Eglinton West
Area Toronto
Rooms
Family Room No
Basement Separate Entrance, None
Kitchen 1
Interior
Interior Features Other
Cooling Central Air
Fireplace No
Heat Source Gas
Exterior
Pool None
Roof Type Asphalt Shingle
Lot Frontage 29.75
Lot Depth 110.0
Total Parking Spaces 2
Building
Foundation Concrete
Listed by RIGHT AT HOME REALTY
"My job is to find and attract mastery-based agents to the office, protect the culture, and make sure everyone is happy! "







