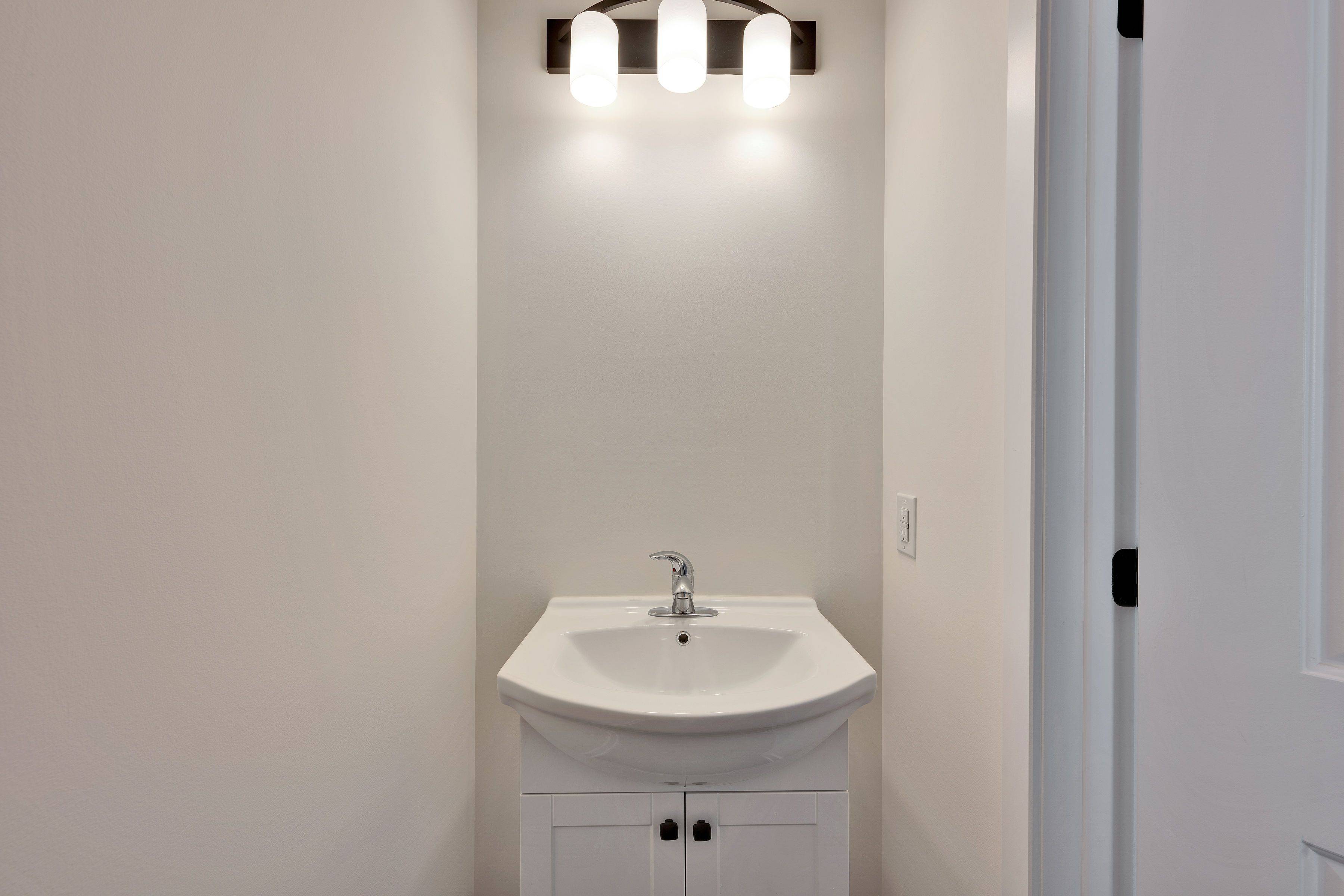REQUEST A TOUR If you would like to see this home without being there in person, select the "Virtual Tour" option and your advisor will contact you to discuss available opportunities.
In-PersonVirtual Tour
$ 444,900
Est. payment | /mo
3 Beds
3 Baths
$ 444,900
Est. payment | /mo
3 Beds
3 Baths
Key Details
Property Type Townhouse
Sub Type Att/Row/Townhouse
Listing Status Active
Purchase Type For Sale
Approx. Sqft 1100-1500
Subdivision 901 - Smiths Falls
MLS Listing ID X12273706
Style Other
Bedrooms 3
Tax Year 2025
Property Sub-Type Att/Row/Townhouse
Property Description
Brand New & Move-In Ready townhome! Step into homeownership with confidence in this never-lived-in 3 bed, 2.5 bath townhome by Park View Homes. Enjoy the benefits of Tarion warranty coverage, energy-efficient construction, and modern finishes throughout.The popular ETSON model is designed for easy, low-maintenance living. The open-concept main floor features a bright living and dining space with large windows and walk-out balcony, perfect for relaxing or entertaining. Youll love the chef-ready kitchen, complete with quartz countertops, stainless steel appliances, a large center island, and contemporary cabinetry. Upstairs, find two spacious bedrooms and a full bath, plus a few steps up to your own private primary suite, complete with walk-in closet and ensuite with walk-in shower. Second-floor laundry adds convenience, while the finished basement family room offers extra space to unwind.
Location
State ON
County Lanark
Community 901 - Smiths Falls
Area Lanark
Rooms
Family Room No
Basement Partially Finished
Kitchen 1
Interior
Interior Features None
Cooling Central Air
Fireplace No
Heat Source Gas
Exterior
Garage Spaces 1.0
Pool None
Roof Type Asphalt Shingle
Lot Frontage 5.5
Lot Depth 31.0
Total Parking Spaces 2
Building
Foundation Poured Concrete
Listed by PMA BRETHOUR REAL ESTATE CORPORATION INC
"My job is to find and attract mastery-based agents to the office, protect the culture, and make sure everyone is happy! "







