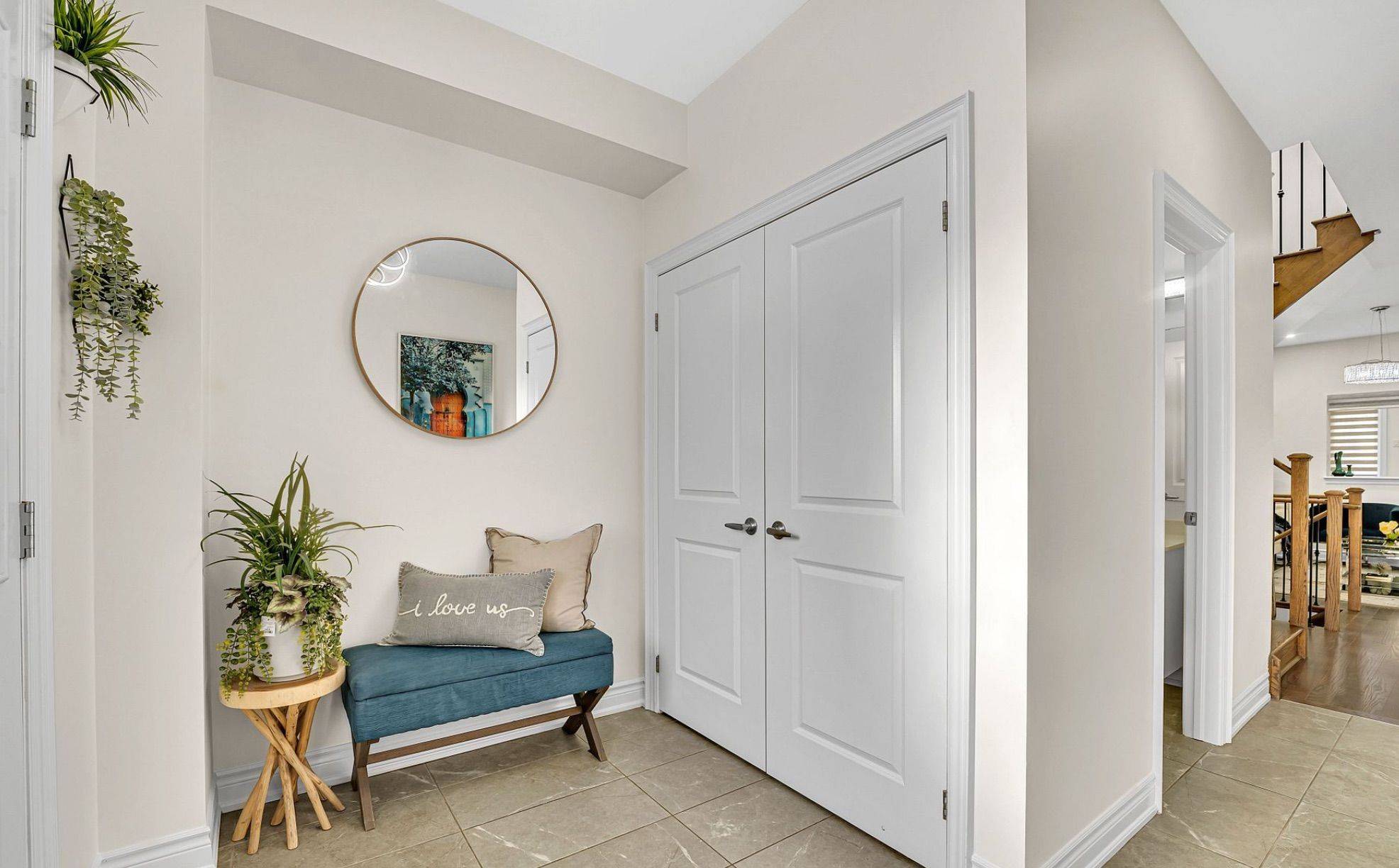4 Beds
4 Baths
4 Beds
4 Baths
Key Details
Property Type Single Family Home
Sub Type Detached
Listing Status Active
Purchase Type For Rent
Approx. Sqft 2500-3000
Subdivision 1032 - Fo Ford
MLS Listing ID W12274738
Style 2-Storey
Bedrooms 4
Property Sub-Type Detached
Property Description
Location
State ON
County Halton
Community 1032 - Fo Ford
Area Halton
Rooms
Family Room Yes
Basement None
Kitchen 1
Interior
Interior Features Auto Garage Door Remote, Water Heater Owned, Carpet Free, Sump Pump, Built-In Oven
Cooling Central Air
Fireplace Yes
Heat Source Gas
Exterior
Exterior Feature Deck, Lighting
Parking Features Private
Garage Spaces 2.0
Pool None
Roof Type Asphalt Shingle
Lot Frontage 36.09
Lot Depth 90.22
Total Parking Spaces 4
Building
Unit Features Park,Hospital,Fenced Yard,School,Public Transit
Foundation Concrete
"My job is to find and attract mastery-based agents to the office, protect the culture, and make sure everyone is happy! "







