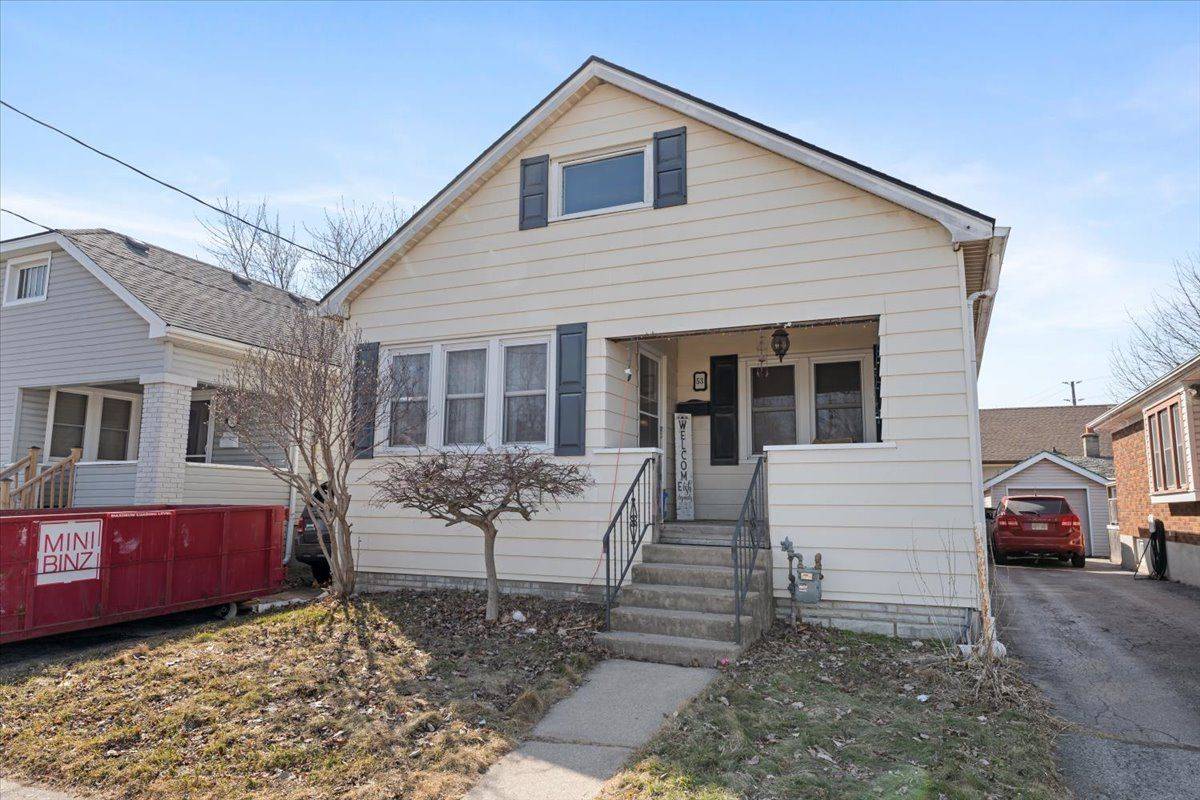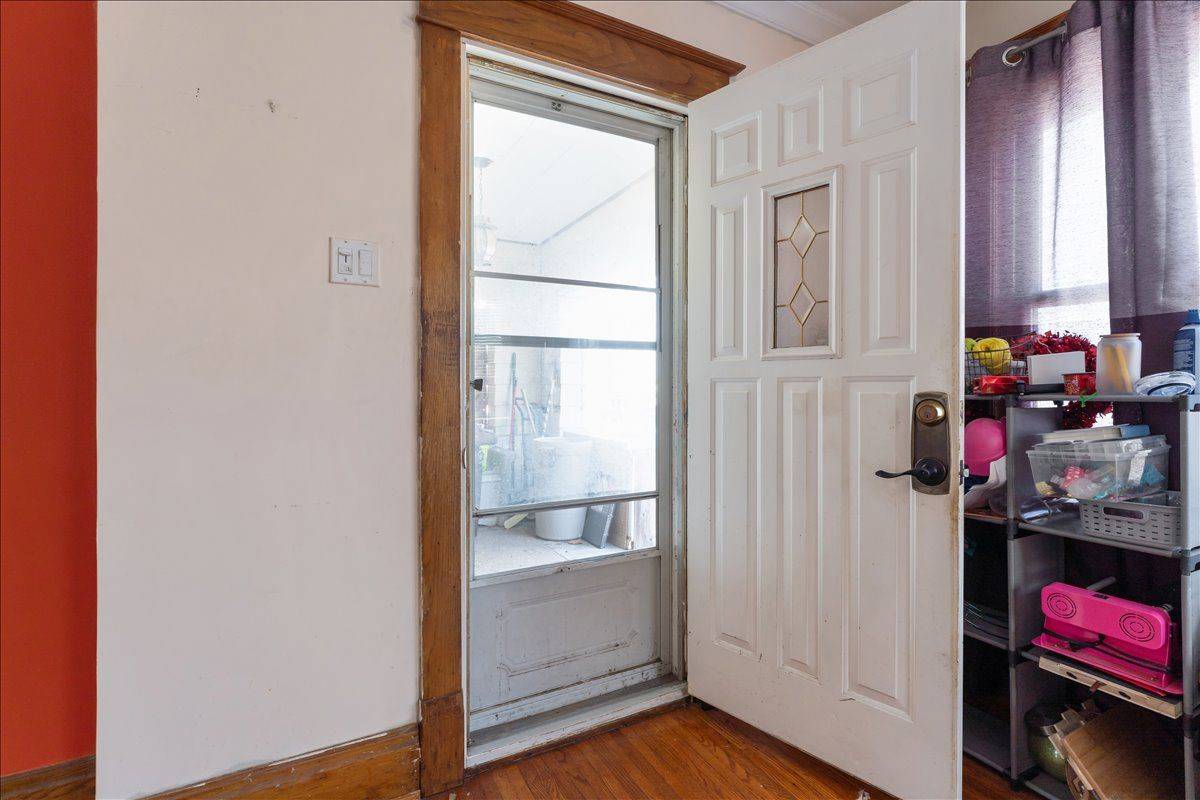4 Beds
2 Baths
4 Beds
2 Baths
Key Details
Property Type Single Family Home
Sub Type Detached
Listing Status Active
Purchase Type For Sale
Approx. Sqft 700-1100
Subdivision 451 - Downtown
MLS Listing ID X12275265
Style Bungalow
Bedrooms 4
Building Age 51-99
Annual Tax Amount $3,048
Tax Year 2024
Property Sub-Type Detached
Property Description
Location
State ON
County Niagara
Community 451 - Downtown
Area Niagara
Rooms
Family Room No
Basement Apartment, Finished with Walk-Out
Kitchen 2
Separate Den/Office 2
Interior
Interior Features In-Law Suite, Upgraded Insulation, Accessory Apartment
Cooling Central Air
Fireplace No
Heat Source Gas
Exterior
Exterior Feature Deck, Porch
Parking Features Private
Pool None
Roof Type Asphalt Shingle
Lot Frontage 35.08
Lot Depth 100.28
Total Parking Spaces 3
Building
Unit Features Fenced Yard,Public Transit,School,School Bus Route
Foundation Concrete
Others
ParcelsYN No
"My job is to find and attract mastery-based agents to the office, protect the culture, and make sure everyone is happy! "







