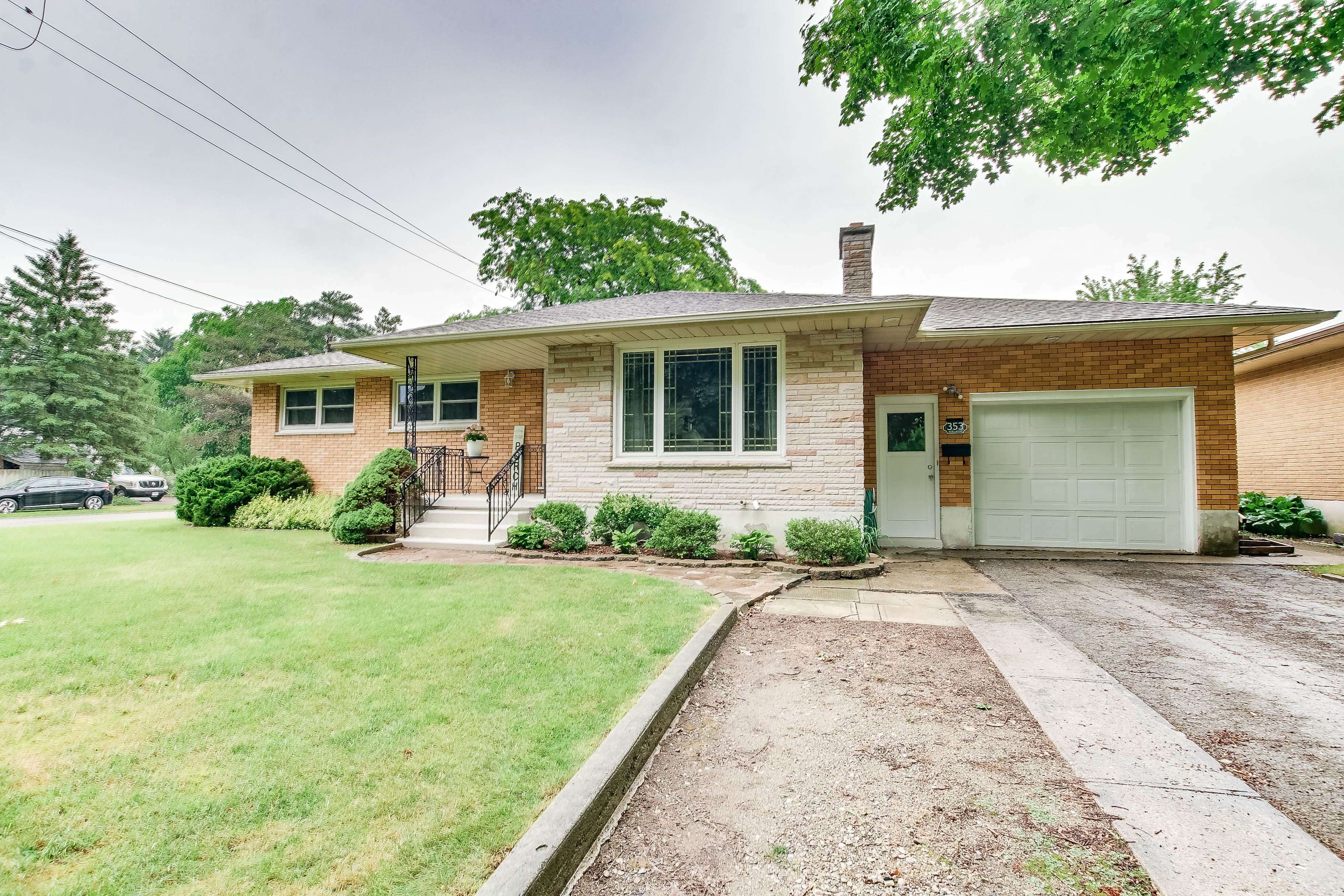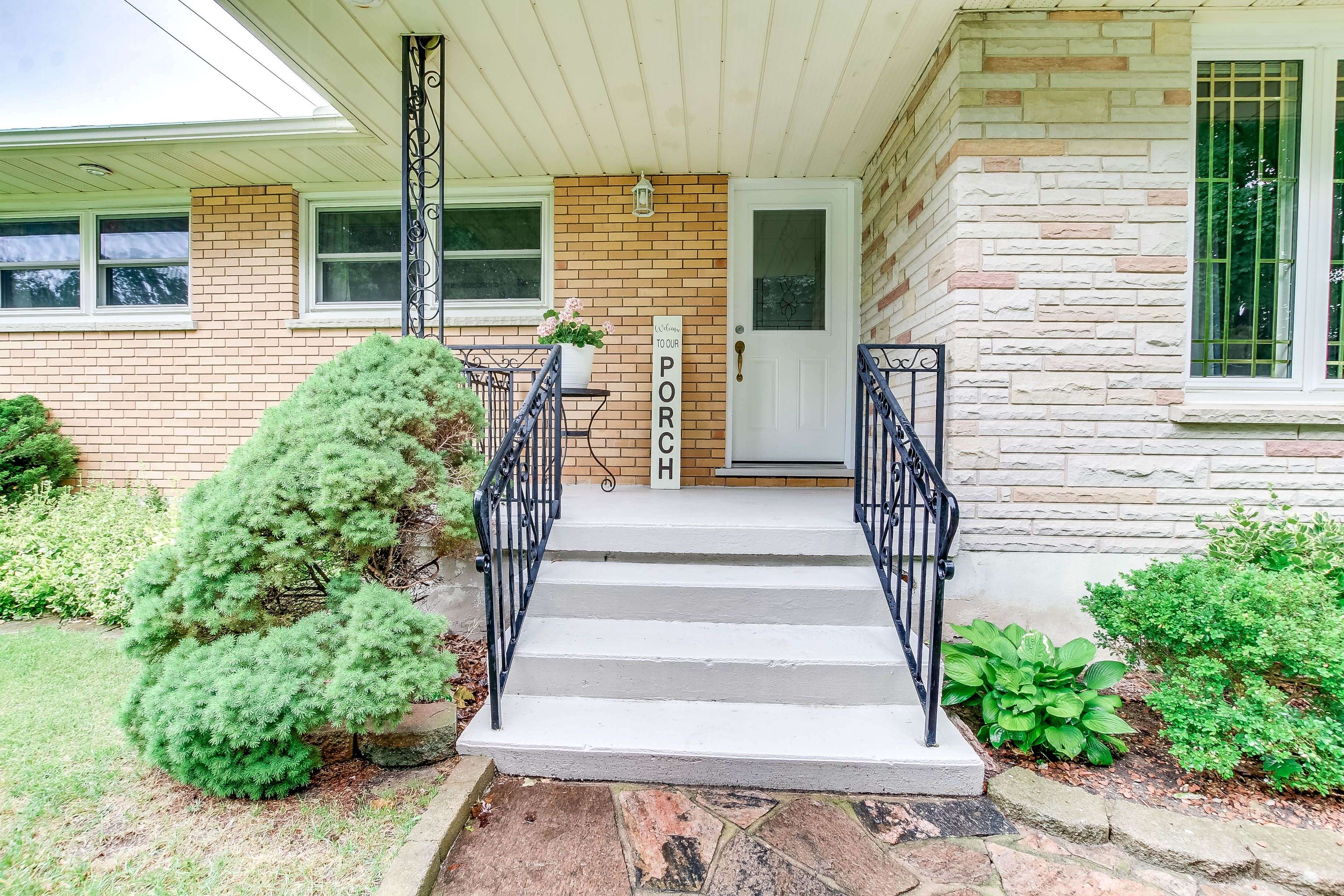3 Beds
2 Baths
3 Beds
2 Baths
Key Details
Property Type Single Family Home
Sub Type Detached
Listing Status Active
Purchase Type For Sale
Approx. Sqft 1100-1500
Subdivision Sw
MLS Listing ID X12275568
Style Bungalow
Bedrooms 3
Building Age 51-99
Annual Tax Amount $2,772
Tax Year 2024
Property Sub-Type Detached
Property Description
Location
State ON
County Middlesex
Community Sw
Area Middlesex
Rooms
Family Room No
Basement Apartment
Kitchen 2
Separate Den/Office 1
Interior
Interior Features Accessory Apartment, In-Law Capability, Primary Bedroom - Main Floor
Cooling Central Air
Fireplaces Type Natural Gas, Wood Stove
Fireplace Yes
Heat Source Gas
Exterior
Exterior Feature Canopy, Landscaped
Parking Features Private Double
Garage Spaces 1.0
Pool None
Roof Type Asphalt Shingle
Topography Dry
Lot Frontage 75.0
Lot Depth 147.0
Total Parking Spaces 5
Building
Unit Features Fenced Yard
Foundation Concrete
Others
ParcelsYN No
Virtual Tour https://Tours.UpNclose.com/idx/285366
"My job is to find and attract mastery-based agents to the office, protect the culture, and make sure everyone is happy! "







