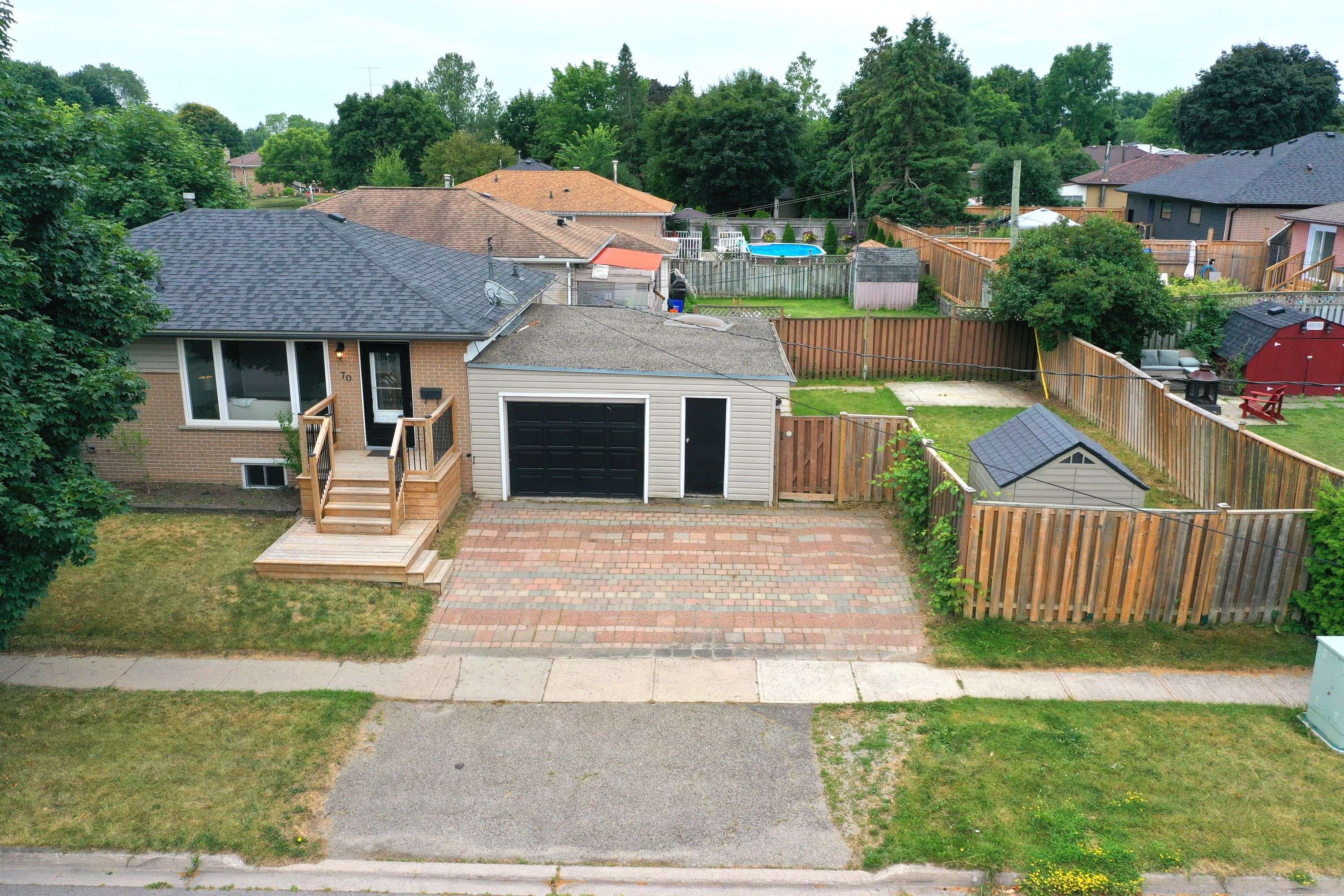5 Beds
2 Baths
5 Beds
2 Baths
Key Details
Property Type Single Family Home
Sub Type Detached
Listing Status Active
Purchase Type For Sale
Approx. Sqft 700-1100
Subdivision Georgetown
MLS Listing ID W12275947
Style Bungalow-Raised
Bedrooms 5
Building Age 51-99
Annual Tax Amount $4,892
Tax Year 2025
Property Sub-Type Detached
Property Description
Location
State ON
County Halton
Community Georgetown
Area Halton
Rooms
Family Room No
Basement Finished, Full
Kitchen 2
Separate Den/Office 2
Interior
Interior Features Auto Garage Door Remote, In-Law Suite, Primary Bedroom - Main Floor, Water Softener
Cooling Central Air
Fireplace No
Heat Source Gas
Exterior
Parking Features Private Double
Garage Spaces 1.0
Pool None
Roof Type Asphalt Shingle
Lot Frontage 50.0
Lot Depth 110.0
Total Parking Spaces 4
Building
Unit Features Fenced Yard,Library,Park,Place Of Worship,Rec./Commun.Centre,School
Foundation Concrete Block
Others
ParcelsYN No
Virtual Tour https://youtu.be/aHUYcreLqK8
"My job is to find and attract mastery-based agents to the office, protect the culture, and make sure everyone is happy! "







