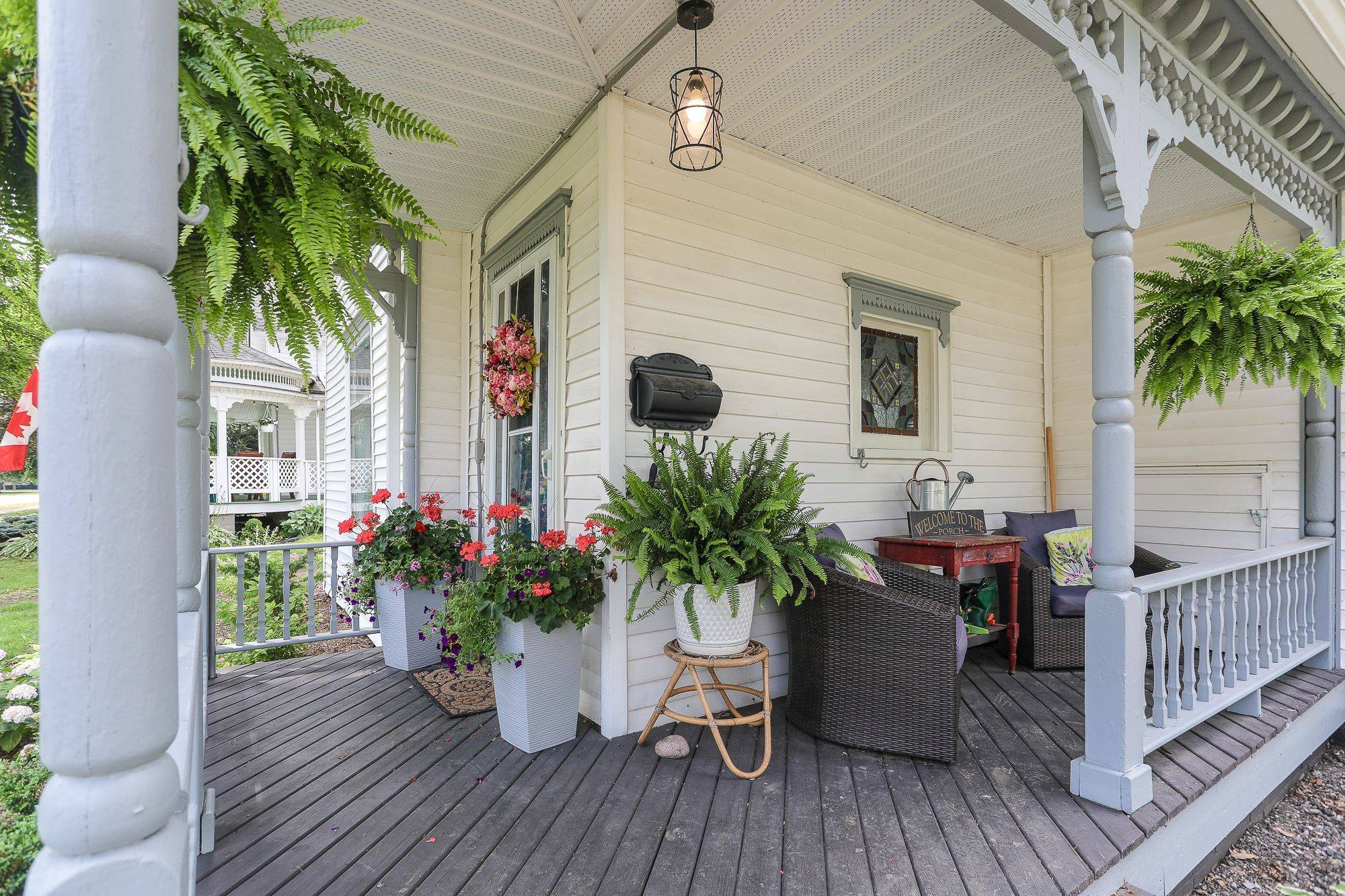3 Beds
2 Baths
3 Beds
2 Baths
Key Details
Property Type Single Family Home
Sub Type Detached
Listing Status Active
Purchase Type For Sale
Approx. Sqft 1500-2000
Subdivision West Lorne
MLS Listing ID X12278209
Style 1 1/2 Storey
Bedrooms 3
Building Age 100+
Annual Tax Amount $1,841
Tax Year 2024
Property Sub-Type Detached
Property Description
Location
State ON
County Elgin
Community West Lorne
Area Elgin
Rooms
Family Room No
Basement Crawl Space
Kitchen 1
Interior
Interior Features On Demand Water Heater, Primary Bedroom - Main Floor, Water Heater Owned
Cooling Central Air
Fireplaces Type Freestanding, Wood Stove
Fireplace Yes
Heat Source Gas
Exterior
Exterior Feature Landscaped, Porch
Parking Features Private
Pool None
Roof Type Asphalt Shingle
Lot Frontage 69.94
Lot Depth 136.48
Total Parking Spaces 3
Building
Unit Features Beach,Golf,Hospital,Marina,Place Of Worship,School Bus Route
Foundation Concrete Block
Others
Security Features Carbon Monoxide Detectors,Smoke Detector
Virtual Tour https://unbranded.youriguide.com/195_main_st_west_lorne_on/
"My job is to find and attract mastery-based agents to the office, protect the culture, and make sure everyone is happy! "







