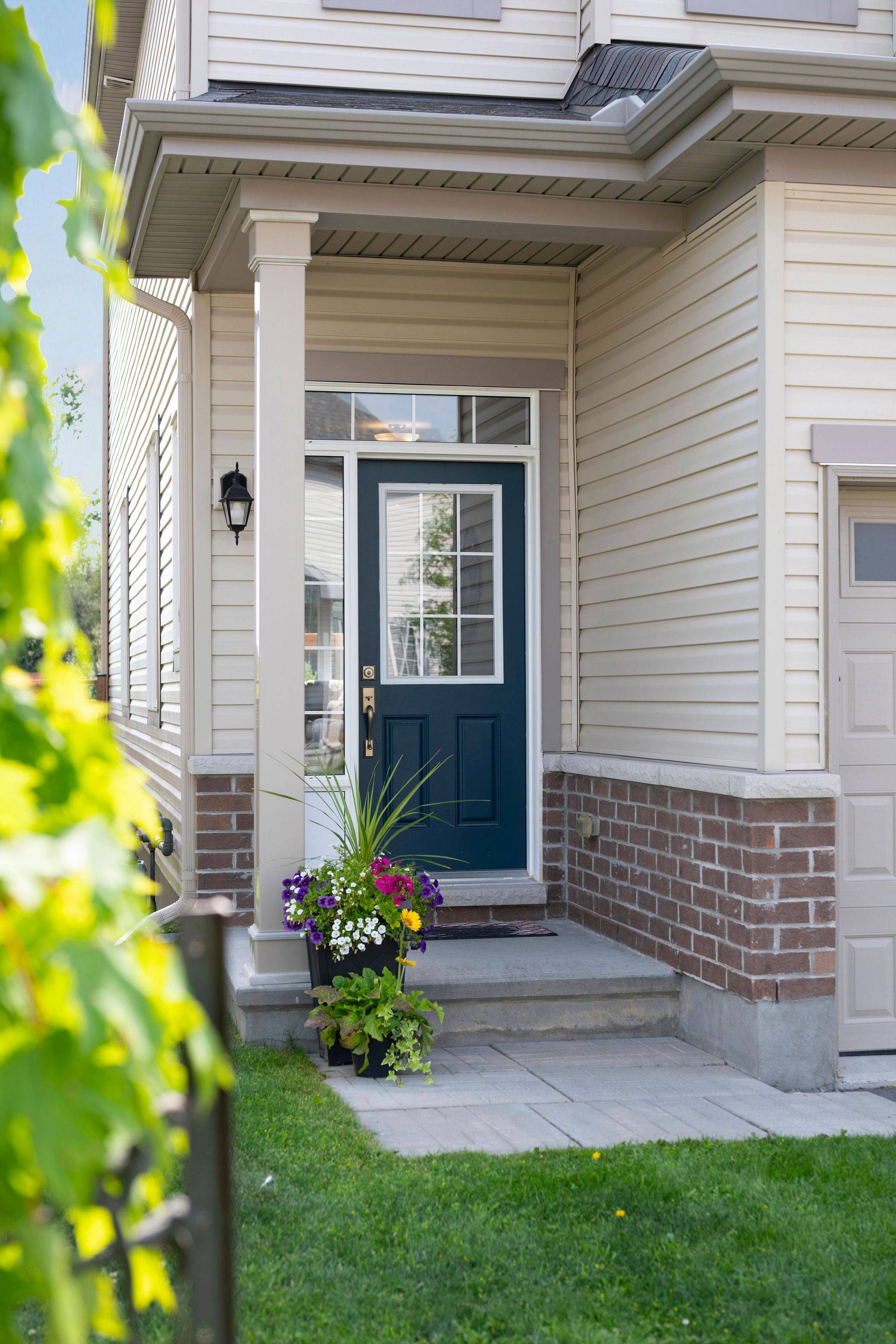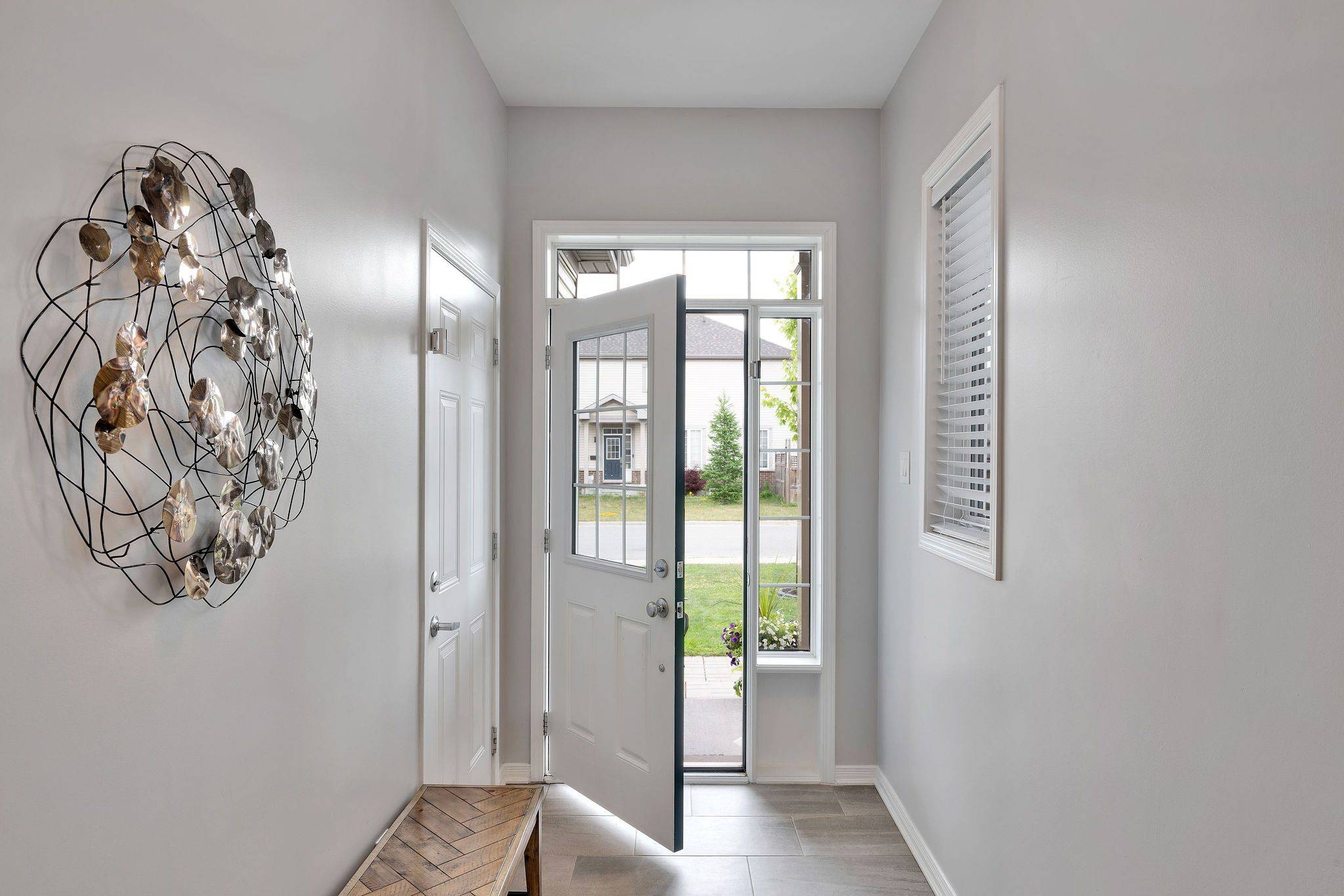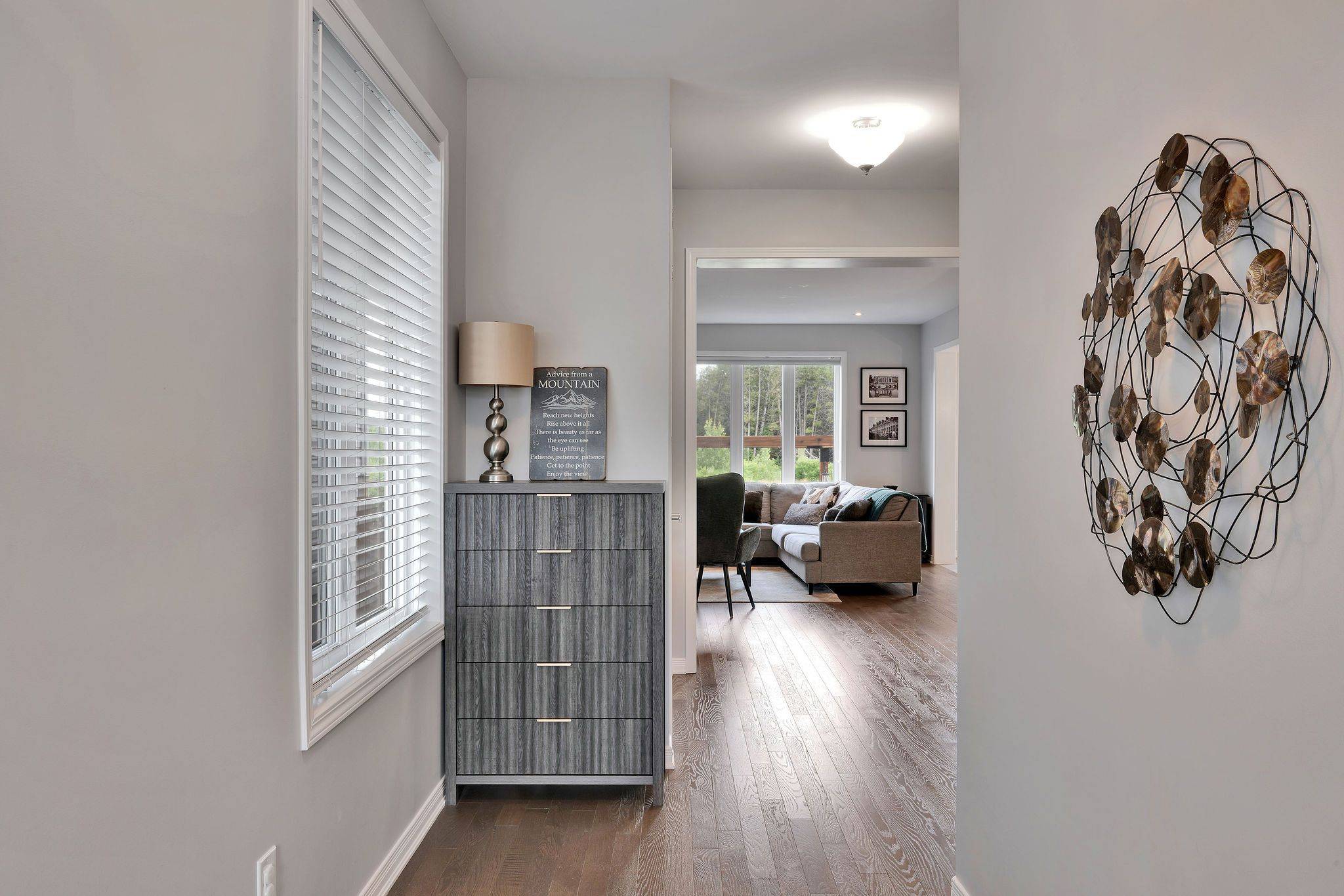3 Beds
4 Baths
3 Beds
4 Baths
Key Details
Property Type Single Family Home
Sub Type Detached
Listing Status Active
Purchase Type For Sale
Approx. Sqft 1500-2000
Subdivision 801 - Kemptville
MLS Listing ID X12278284
Style 2-Storey
Bedrooms 3
Annual Tax Amount $4,471
Tax Year 2025
Property Sub-Type Detached
Property Description
Location
State ON
County Leeds And Grenville
Community 801 - Kemptville
Area Leeds And Grenville
Rooms
Family Room No
Basement Full, Partially Finished
Kitchen 1
Interior
Interior Features Auto Garage Door Remote, On Demand Water Heater
Cooling Central Air
Fireplace No
Heat Source Gas
Exterior
Garage Spaces 2.0
Pool None
Roof Type Asphalt Shingle
Lot Frontage 32.78
Lot Depth 99.99
Total Parking Spaces 4
Building
Foundation Poured Concrete
Others
Virtual Tour https://youtu.be/H4yAGbUzHJ4
"My job is to find and attract mastery-based agents to the office, protect the culture, and make sure everyone is happy! "







