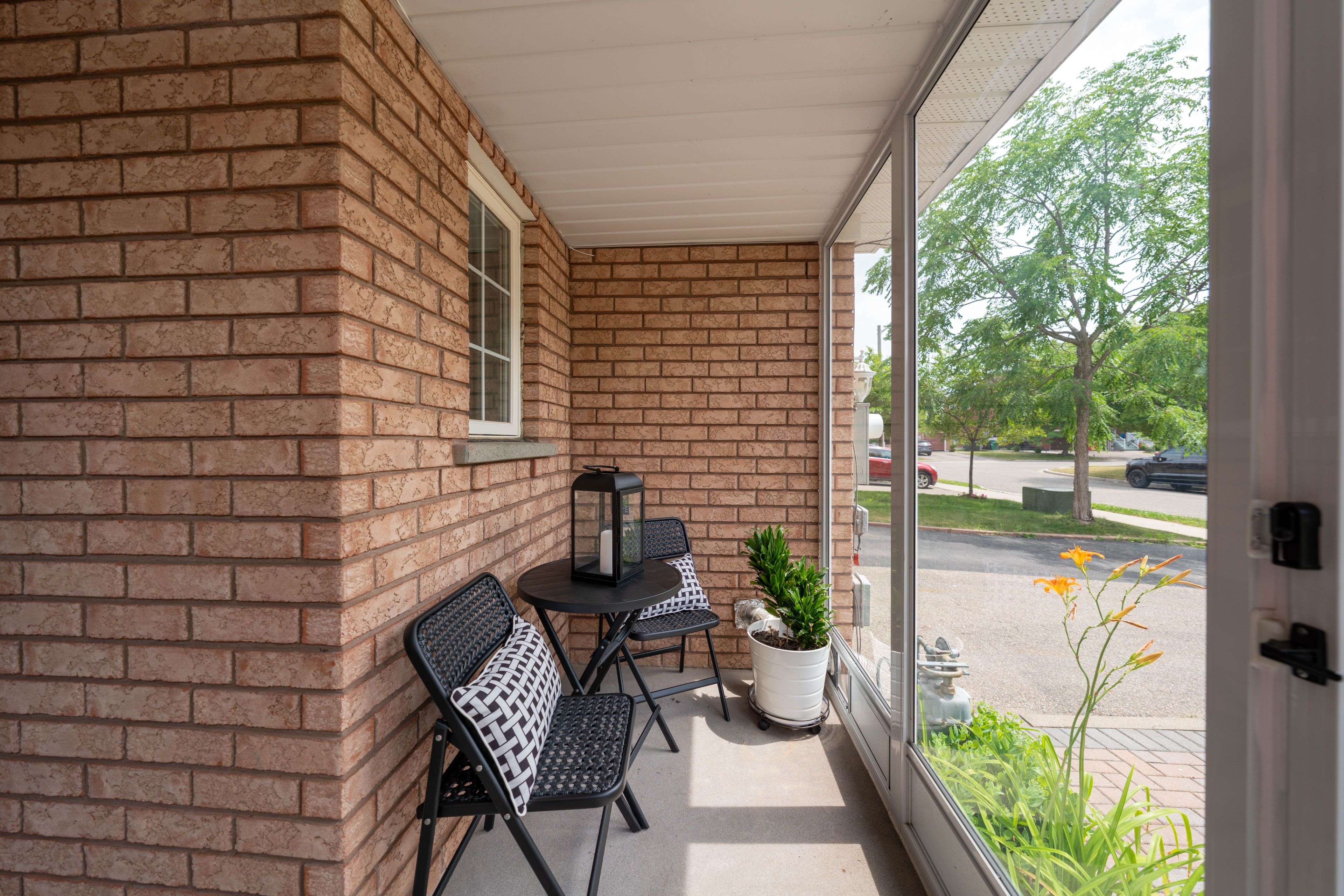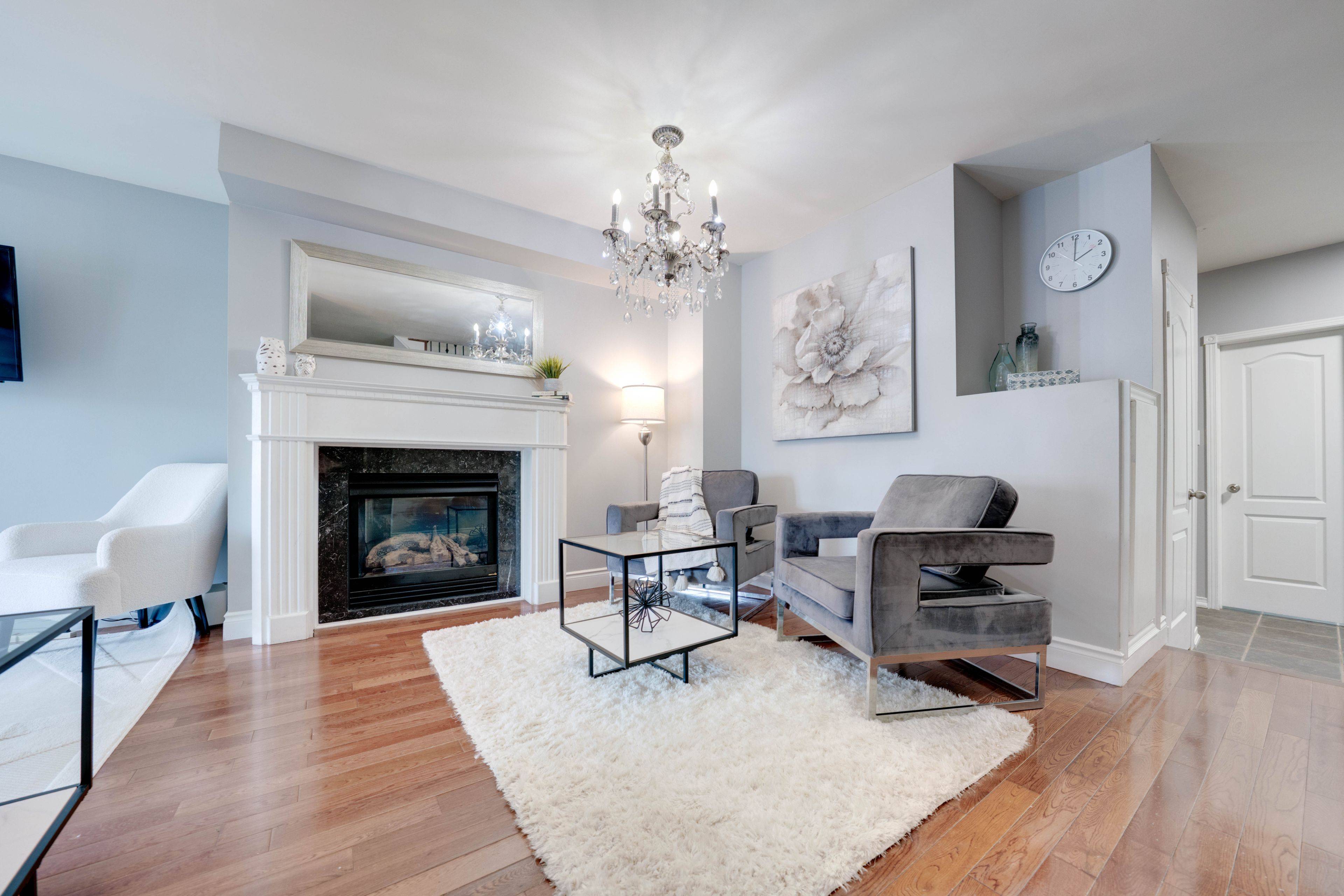4 Beds
4 Baths
4 Beds
4 Baths
Key Details
Property Type Townhouse
Sub Type Att/Row/Townhouse
Listing Status Pending
Purchase Type For Sale
Approx. Sqft 1100-1500
Subdivision Fletcher'S Meadow
MLS Listing ID W12278549
Style 2-Storey
Bedrooms 4
Building Age 16-30
Annual Tax Amount $4,850
Tax Year 2025
Property Sub-Type Att/Row/Townhouse
Property Description
Location
State ON
County Peel
Community Fletcher'S Meadow
Area Peel
Rooms
Family Room No
Basement Apartment, Finished
Kitchen 2
Separate Den/Office 1
Interior
Interior Features Carpet Free, In-Law Suite
Heating Yes
Cooling Central Air
Fireplaces Type Natural Gas
Fireplace Yes
Heat Source Gas
Exterior
Parking Features Private
Garage Spaces 1.0
Pool None
Roof Type Asphalt Shingle
Lot Frontage 20.83
Lot Depth 100.07
Total Parking Spaces 4
Building
Foundation Concrete
Others
Virtual Tour https://youtu.be/85ojDDOOfeU
"My job is to find and attract mastery-based agents to the office, protect the culture, and make sure everyone is happy! "







