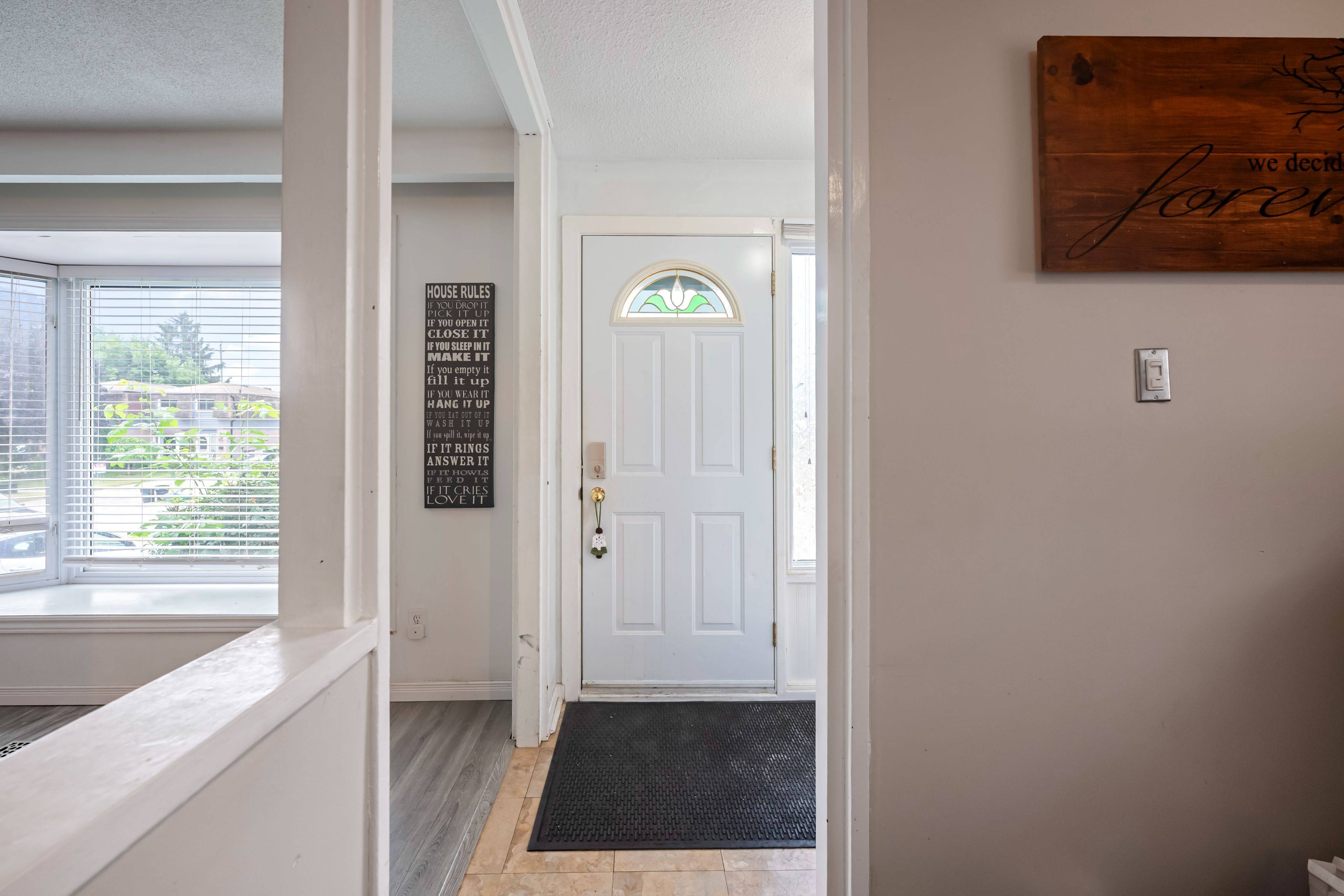3 Beds
2 Baths
3 Beds
2 Baths
Key Details
Property Type Single Family Home
Sub Type Semi-Detached
Listing Status Active
Purchase Type For Sale
Approx. Sqft 700-1100
Subdivision Orangeville
MLS Listing ID W12278769
Style Bungalow-Raised
Bedrooms 3
Annual Tax Amount $4,190
Tax Year 2025
Property Sub-Type Semi-Detached
Property Description
Location
State ON
County Dufferin
Community Orangeville
Area Dufferin
Rooms
Family Room No
Basement Partially Finished
Kitchen 1
Interior
Interior Features Primary Bedroom - Main Floor, Carpet Free
Cooling Central Air
Fireplace No
Heat Source Gas
Exterior
Pool None
Roof Type Shingles
Lot Frontage 30.0
Lot Depth 120.0
Total Parking Spaces 3
Building
Unit Features Fenced Yard,Hospital,Place Of Worship,School,Park
Foundation Unknown
Others
Virtual Tour https://pumpkinhousephotography.hd.pics/162-Burbank-Crescent/idx
"My job is to find and attract mastery-based agents to the office, protect the culture, and make sure everyone is happy! "







