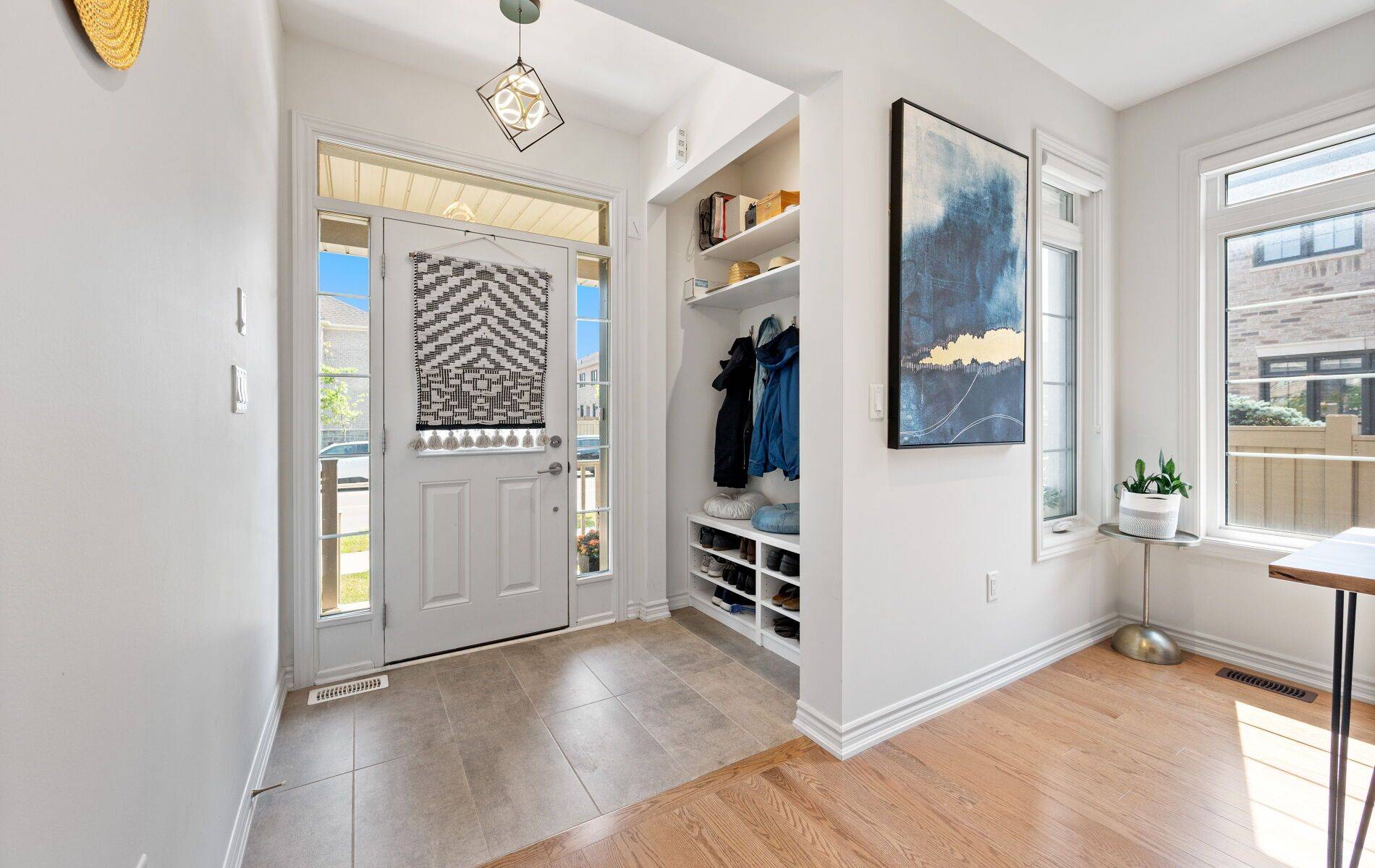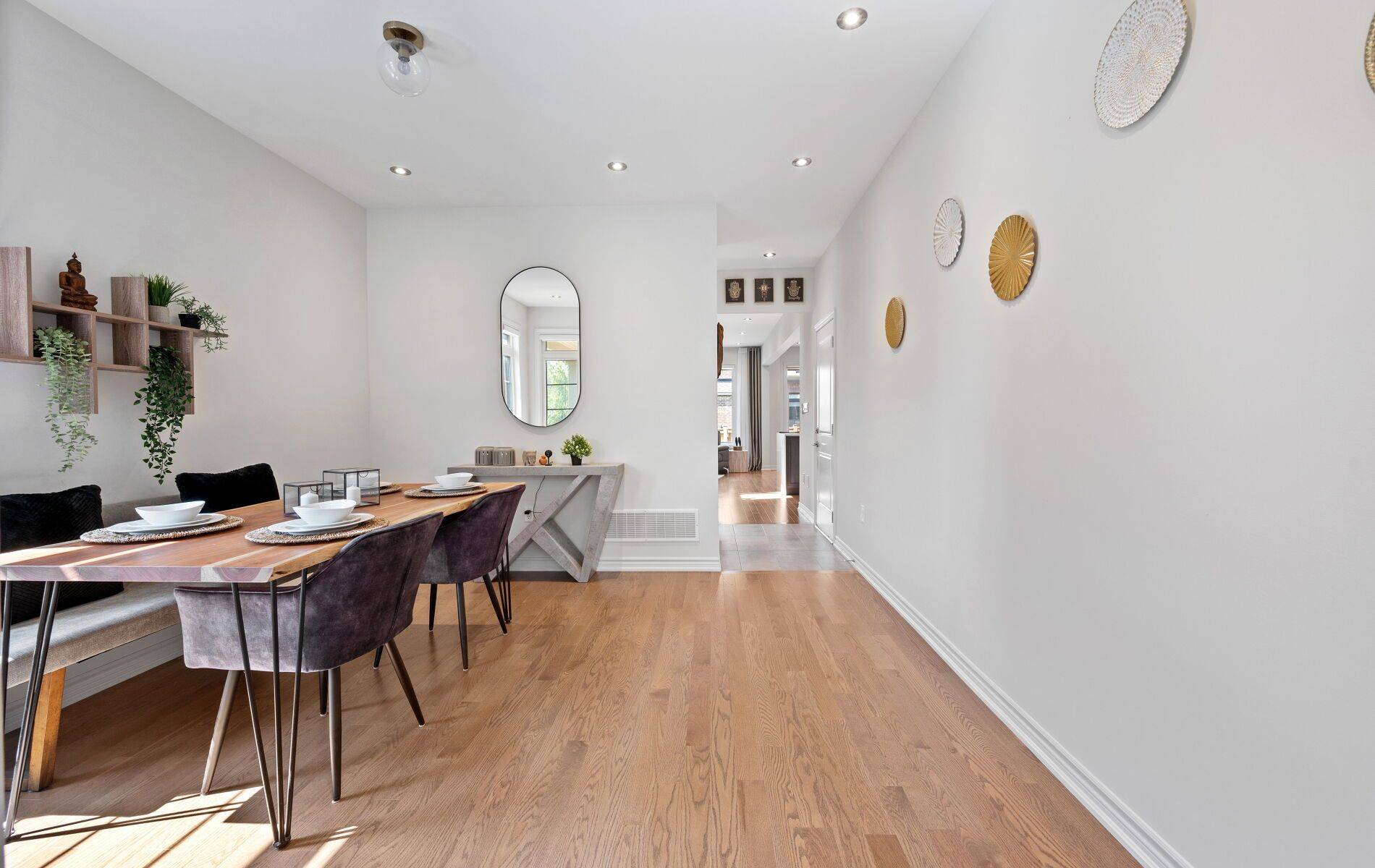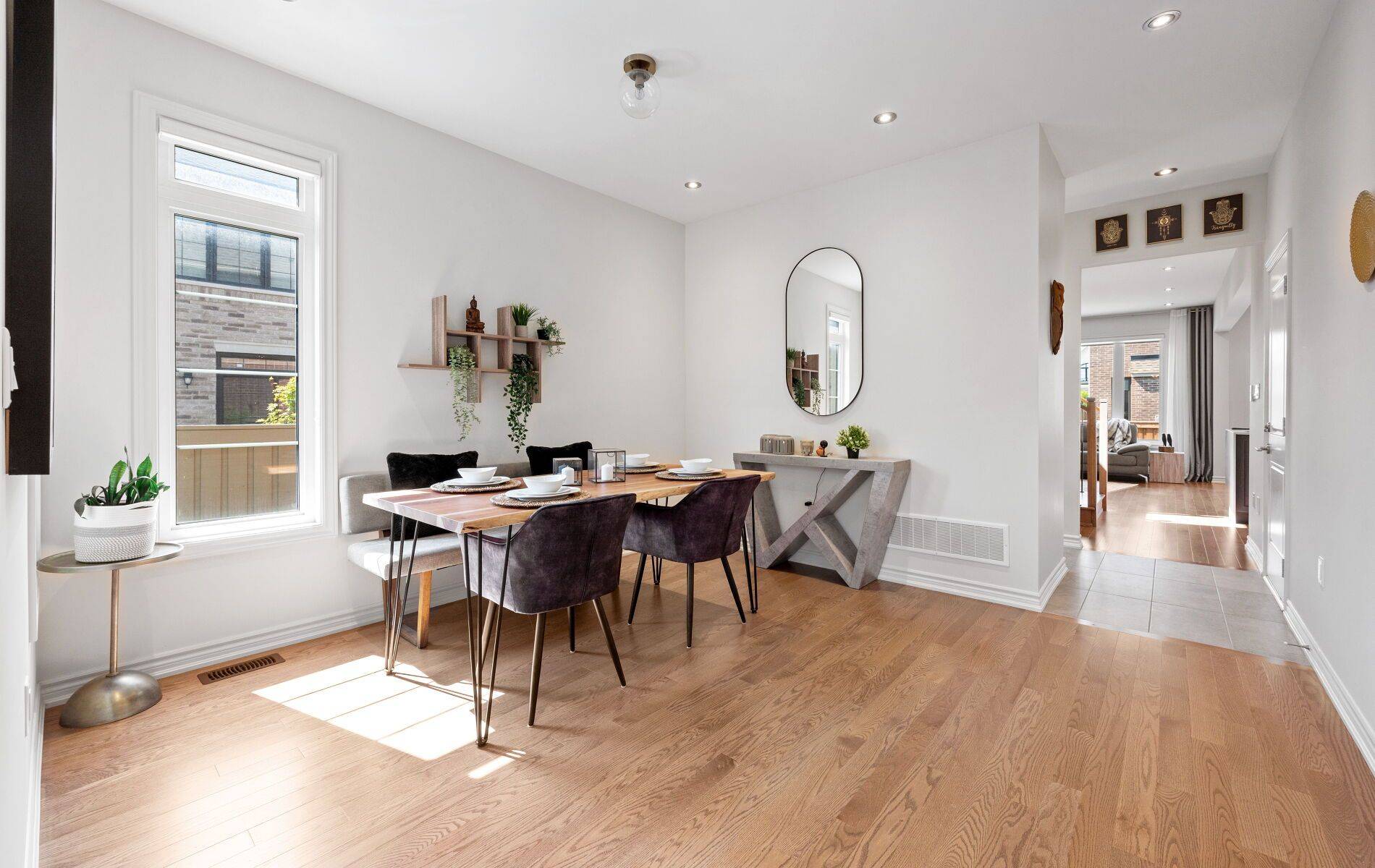4 Beds
3 Baths
4 Beds
3 Baths
Key Details
Property Type Single Family Home
Sub Type Detached
Listing Status Pending
Purchase Type For Sale
Approx. Sqft 1500-2000
Subdivision 1039 - Mi Rural Milton
MLS Listing ID W12278869
Style 2-Storey
Bedrooms 4
Building Age 0-5
Annual Tax Amount $4,922
Tax Year 2025
Property Sub-Type Detached
Property Description
Location
State ON
County Halton
Community 1039 - Mi Rural Milton
Area Halton
Rooms
Family Room Yes
Basement Unfinished
Kitchen 1
Interior
Interior Features Auto Garage Door Remote, Carpet Free, ERV/HRV, Rough-In Bath, Storage, Sump Pump
Cooling Central Air
Fireplace No
Heat Source Gas
Exterior
Garage Spaces 1.0
Pool None
Roof Type Other,Asphalt Shingle
Lot Frontage 41.6
Lot Depth 90.4
Total Parking Spaces 2
Building
Unit Features Hospital,Park,Place Of Worship,Public Transit,Rec./Commun.Centre,School
Foundation Unknown
"My job is to find and attract mastery-based agents to the office, protect the culture, and make sure everyone is happy! "







