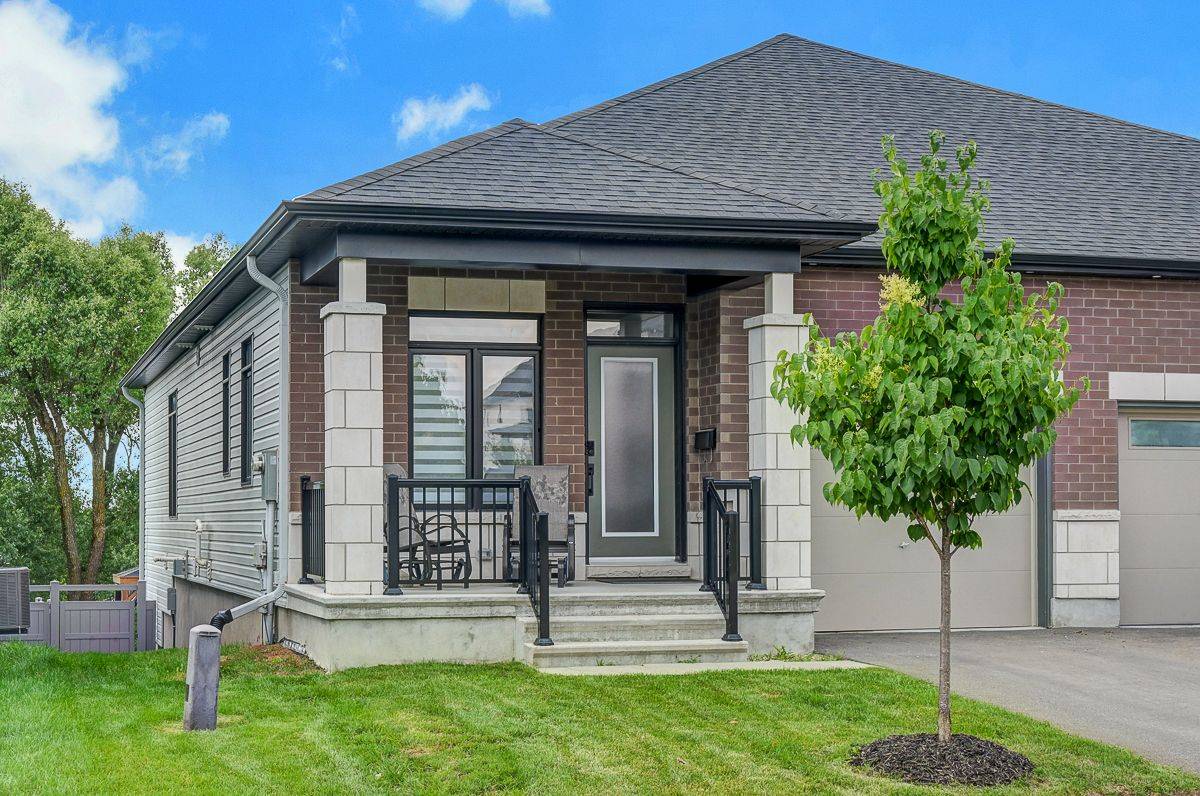2 Beds
3 Baths
2 Beds
3 Baths
Key Details
Property Type Single Family Home
Sub Type Semi-Detached
Listing Status Active
Purchase Type For Sale
Approx. Sqft 700-1100
Subdivision 2013 - Mer Bleue/Bradley Estates/Anderson Park
MLS Listing ID X12278876
Style Bungalow
Bedrooms 2
Building Age 0-5
Annual Tax Amount $4,836
Tax Year 2025
Property Sub-Type Semi-Detached
Property Description
Location
State ON
County Ottawa
Community 2013 - Mer Bleue/Bradley Estates/Anderson Park
Area Ottawa
Rooms
Family Room No
Basement Finished with Walk-Out, Full
Kitchen 1
Separate Den/Office 1
Interior
Interior Features Auto Garage Door Remote, Air Exchanger, Central Vacuum, Primary Bedroom - Main Floor
Cooling Central Air
Fireplaces Type Electric
Fireplace Yes
Heat Source Gas
Exterior
Garage Spaces 1.0
Pool None
Roof Type Asphalt Shingle
Lot Frontage 29.86
Lot Depth 132.87
Total Parking Spaces 2
Building
Foundation Poured Concrete
Others
Virtual Tour https://unbranded.youriguide.com/568_knotridge_st_ottawa_on/
"My job is to find and attract mastery-based agents to the office, protect the culture, and make sure everyone is happy! "







