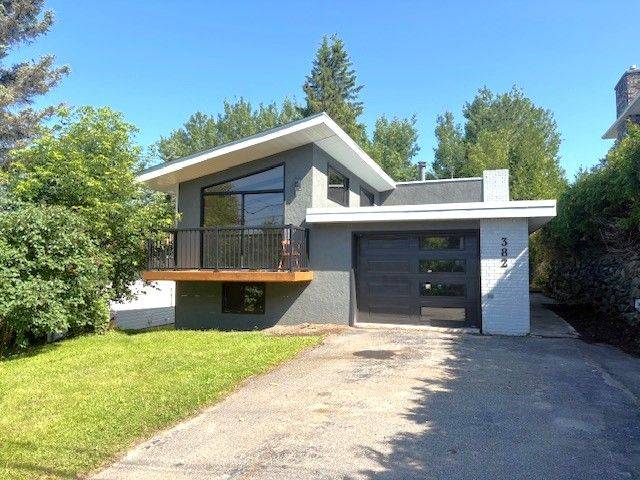4 Beds
2 Baths
4 Beds
2 Baths
Key Details
Property Type Single Family Home
Sub Type Detached
Listing Status Active
Purchase Type For Sale
Approx. Sqft 1100-1500
Subdivision Tne - Hill District
MLS Listing ID T12278957
Style Bungalow
Bedrooms 4
Annual Tax Amount $3,454
Tax Year 2025
Property Sub-Type Detached
Property Description
Location
State ON
County Cochrane
Community Tne - Hill District
Area Cochrane
Zoning NA-R1
Rooms
Family Room No
Basement Finished with Walk-Out
Kitchen 1
Separate Den/Office 1
Interior
Interior Features Auto Garage Door Remote, Water Heater Owned
Cooling None
Inclusions --
Exterior
Parking Features Private
Garage Spaces 1.0
Pool None
Roof Type Asphalt Shingle,Flat
Lot Frontage 44.97
Lot Depth 246.85
Total Parking Spaces 3
Building
Foundation Concrete
Others
Senior Community Yes
"My job is to find and attract mastery-based agents to the office, protect the culture, and make sure everyone is happy! "







