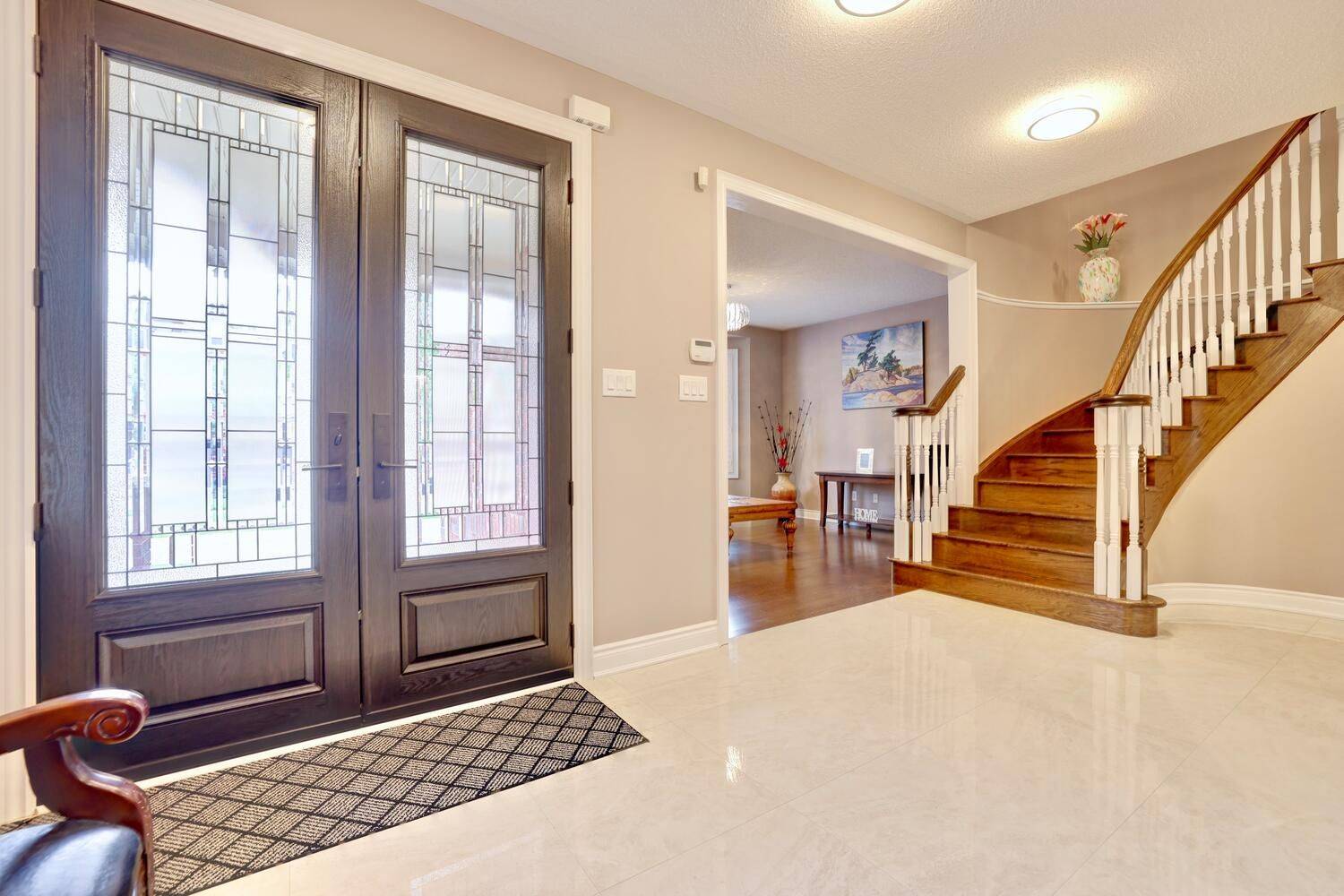4 Beds
3 Baths
4 Beds
3 Baths
Key Details
Property Type Single Family Home
Sub Type Detached
Listing Status Active
Purchase Type For Sale
Approx. Sqft 3000-3500
Subdivision 1033 - Ha Harrison
MLS Listing ID W12279221
Style 2-Storey
Bedrooms 4
Annual Tax Amount $6,574
Tax Year 2025
Property Sub-Type Detached
Property Description
Location
State ON
County Halton
Community 1033 - Ha Harrison
Area Halton
Rooms
Family Room Yes
Basement Full, Unfinished
Kitchen 1
Interior
Interior Features Auto Garage Door Remote, Rough-In Bath, Sump Pump, Water Softener
Cooling Central Air
Fireplaces Type Natural Gas
Fireplace Yes
Heat Source Gas
Exterior
Exterior Feature Awnings, Deck, Landscaped, Lawn Sprinkler System, Privacy
Parking Features Private
Garage Spaces 2.0
Pool None
Roof Type Asphalt Shingle
Lot Frontage 50.94
Lot Depth 98.55
Total Parking Spaces 4
Building
Unit Features Greenbelt/Conservation,Hospital,Park,Public Transit,Rec./Commun.Centre,School
Foundation Poured Concrete
Others
Virtual Tour https://tours.jmacphotography.ca/2339451?idx=1
"My job is to find and attract mastery-based agents to the office, protect the culture, and make sure everyone is happy! "







