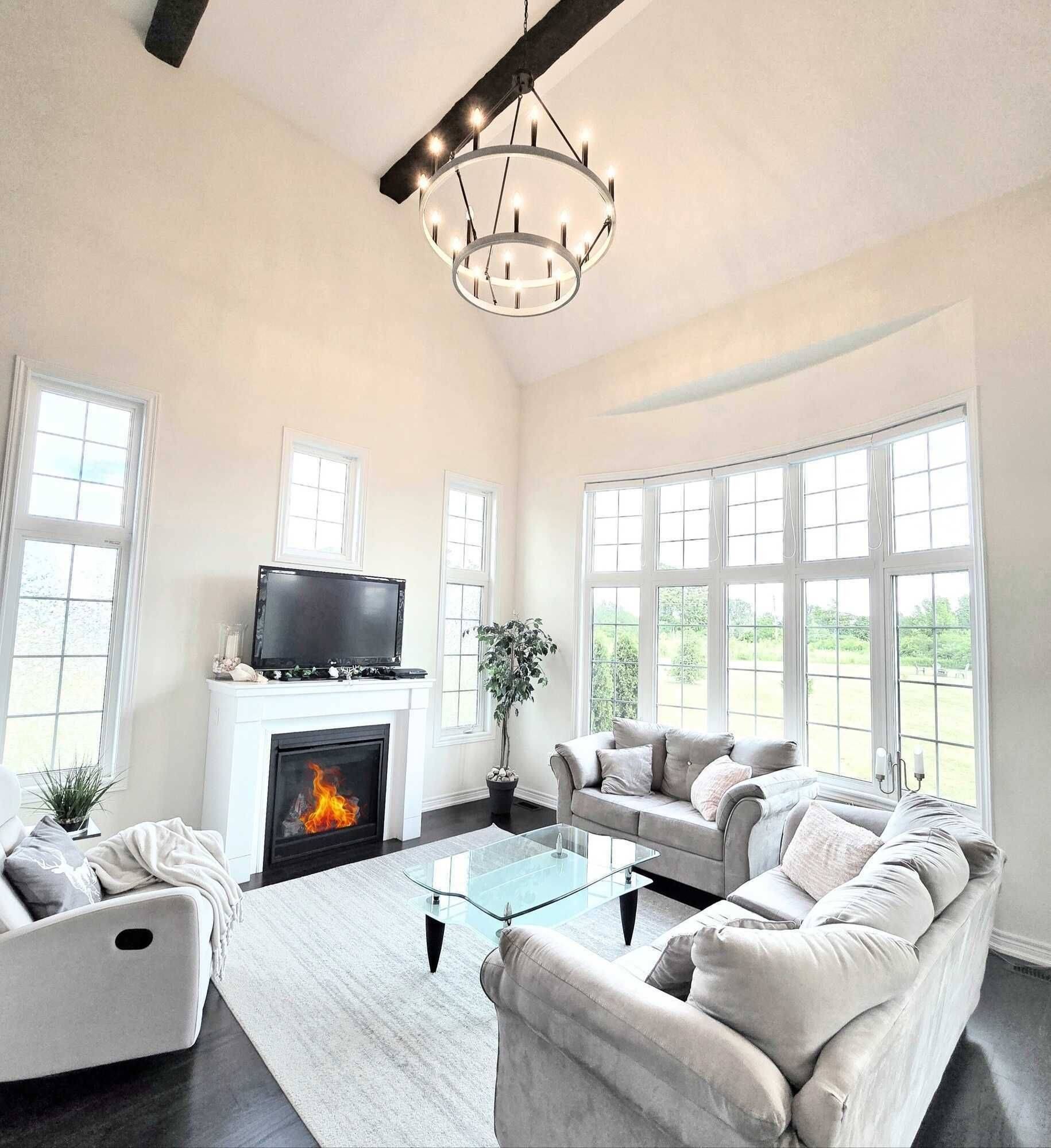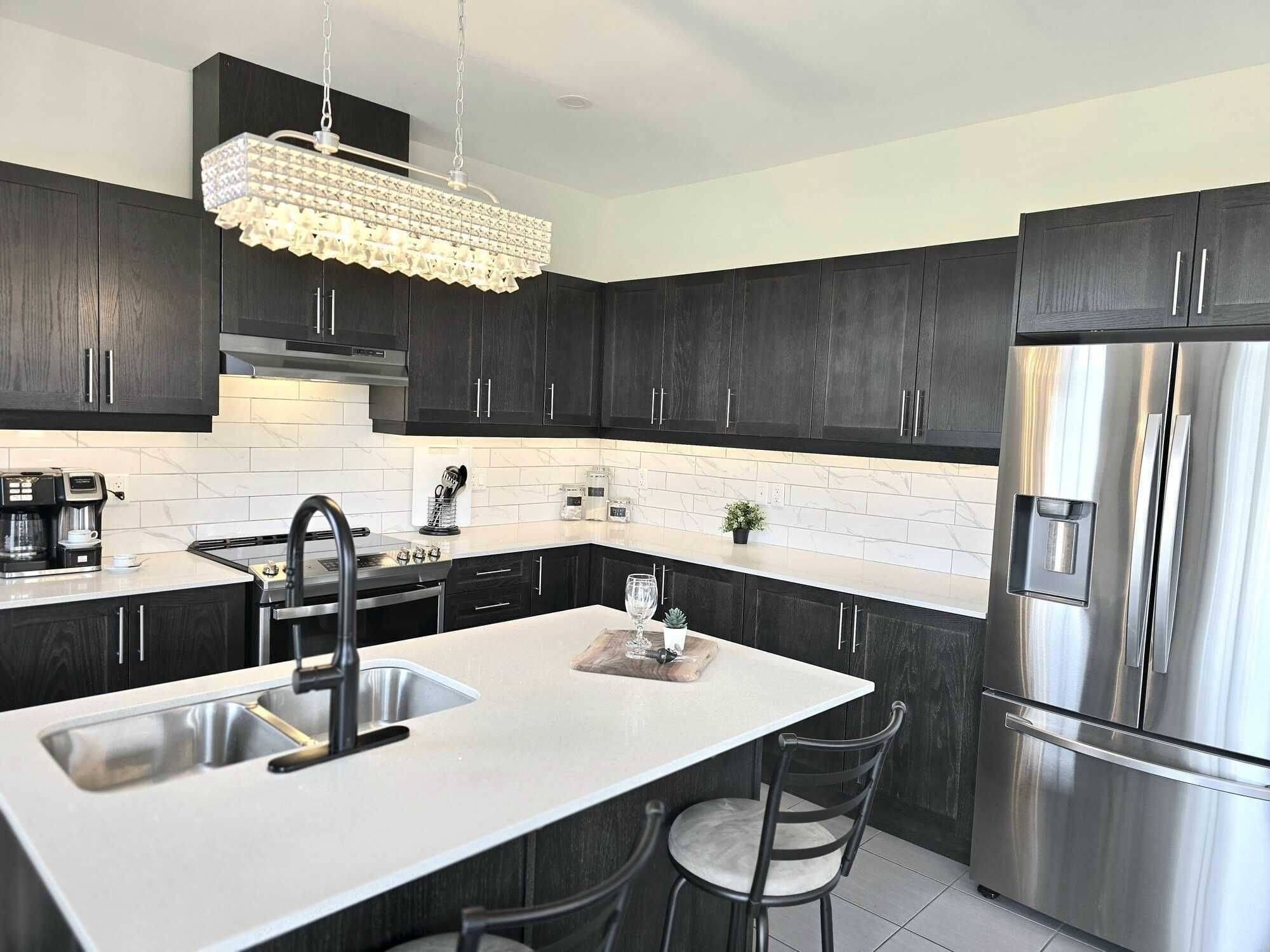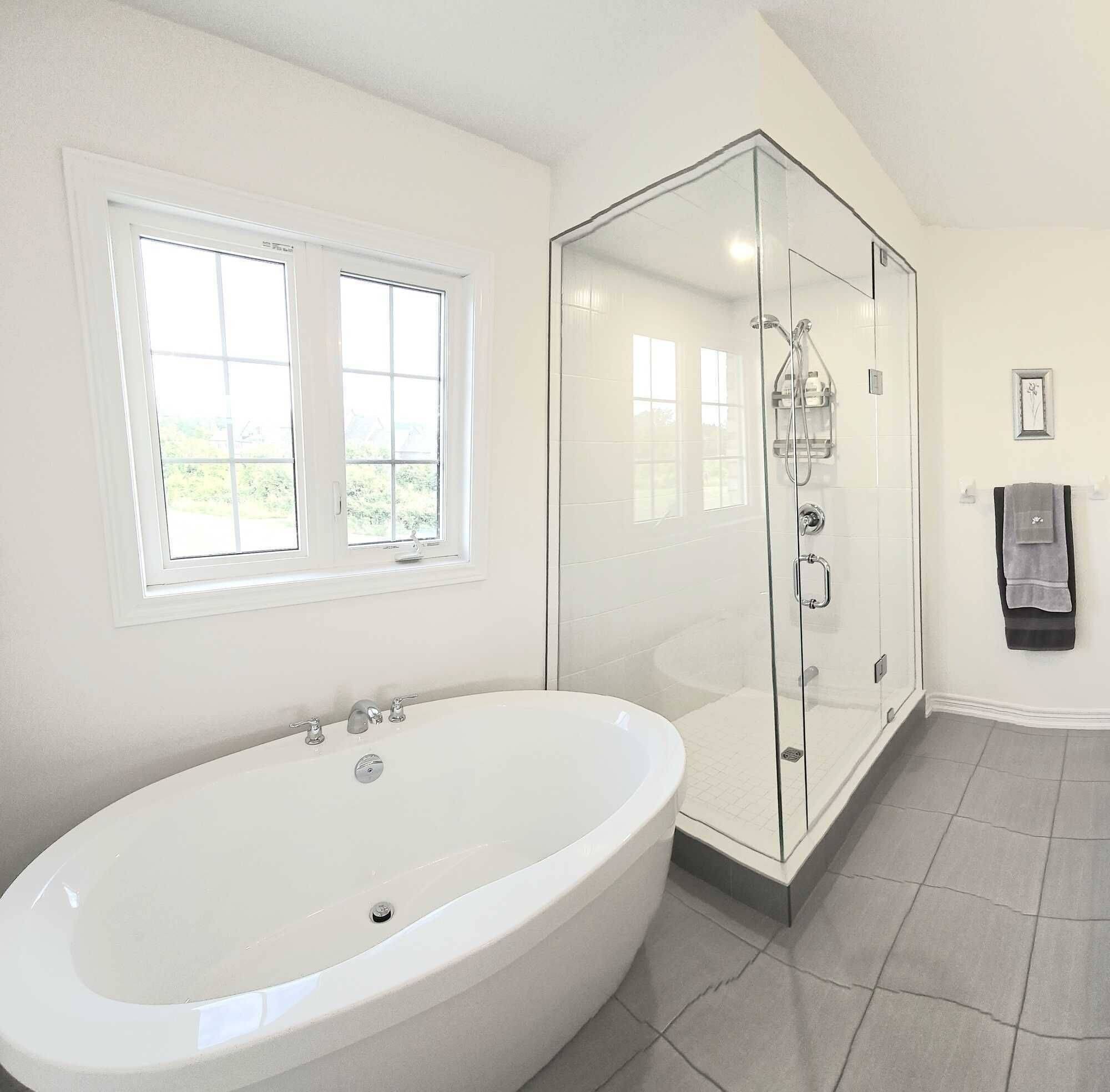4 Beds
3 Baths
4 Beds
3 Baths
Key Details
Property Type Single Family Home
Sub Type Detached
Listing Status Active
Purchase Type For Sale
Approx. Sqft 2500-3000
MLS Listing ID X12279288
Style 2-Storey
Bedrooms 4
Building Age 6-15
Annual Tax Amount $6,237
Tax Year 2024
Property Sub-Type Detached
Property Description
Location
State ON
County Hastings
Area Hastings
Body of Water Lake Ontario
Rooms
Family Room No
Basement Unfinished
Kitchen 1
Interior
Interior Features Air Exchanger, Auto Garage Door Remote, Central Vacuum, ERV/HRV, On Demand Water Heater, Storage, Sump Pump, Water Heater
Cooling Central Air
Fireplaces Type Electric, Freestanding, Living Room, Natural Gas
Fireplace Yes
Heat Source Gas
Exterior
Exterior Feature Hot Tub, Landscaped, Lighting, Patio, Privacy
Parking Features Private Triple
Garage Spaces 3.0
Pool None
Waterfront Description WaterfrontCommunity
Roof Type Asphalt Shingle
Road Frontage By Water
Lot Frontage 85.79
Lot Depth 216.63
Total Parking Spaces 10
Building
Unit Features Beach,Cul de Sac/Dead End,Golf,Hospital,Lake Access,Library
Foundation Poured Concrete
Others
Security Features Carbon Monoxide Detectors,Smoke Detector
"My job is to find and attract mastery-based agents to the office, protect the culture, and make sure everyone is happy! "







