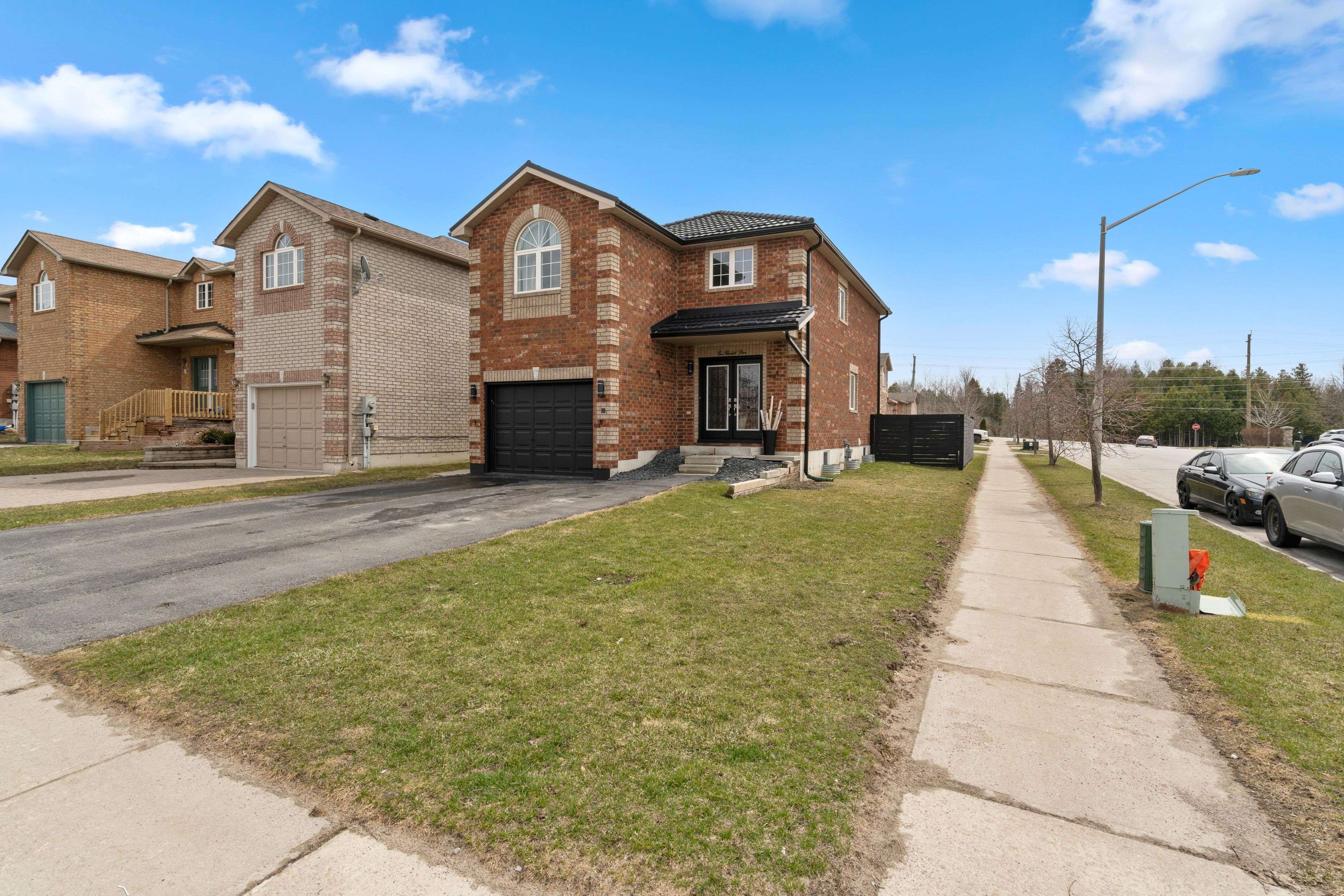4 Beds
4 Baths
4 Beds
4 Baths
Key Details
Property Type Single Family Home
Sub Type Detached
Listing Status Active
Purchase Type For Sale
Approx. Sqft 1500-2000
Subdivision Painswick South
MLS Listing ID S12279687
Style 2-Storey
Bedrooms 4
Building Age 6-15
Annual Tax Amount $5,223
Tax Year 2025
Property Sub-Type Detached
Property Description
Location
State ON
County Simcoe
Community Painswick South
Area Simcoe
Rooms
Family Room Yes
Basement Finished, Separate Entrance
Kitchen 2
Separate Den/Office 1
Interior
Interior Features In-Law Suite
Heating Yes
Cooling Central Air
Fireplaces Type Electric
Fireplace Yes
Heat Source Gas
Exterior
Parking Features Private
Garage Spaces 1.0
Pool None
Roof Type Metal
Lot Frontage 38.71
Lot Depth 109.91
Total Parking Spaces 3
Building
Unit Features Golf,Other,Park,Public Transit
Foundation Poured Concrete
"My job is to find and attract mastery-based agents to the office, protect the culture, and make sure everyone is happy! "







