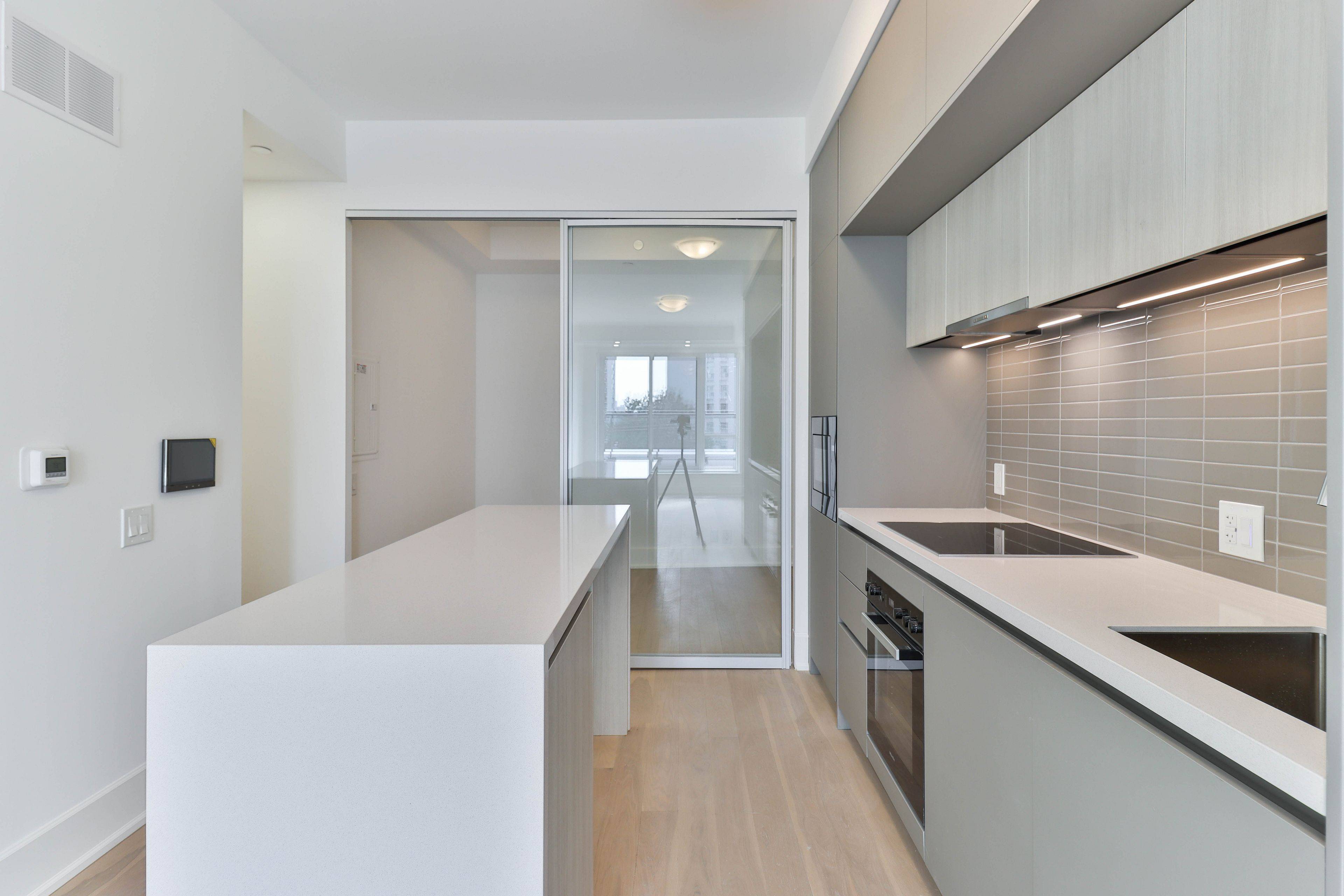3 Beds
2 Baths
3 Beds
2 Baths
Key Details
Property Type Condo
Sub Type Condo Apartment
Listing Status Active
Purchase Type For Rent
Approx. Sqft 900-999
Subdivision Playter Estates-Danforth
MLS Listing ID E12279790
Style Apartment
Bedrooms 3
Property Sub-Type Condo Apartment
Property Description
Location
State ON
County Toronto
Community Playter Estates-Danforth
Area Toronto
Rooms
Family Room No
Basement None
Kitchen 1
Separate Den/Office 1
Interior
Interior Features Carpet Free, Auto Garage Door Remote, Built-In Oven, Countertop Range, Primary Bedroom - Main Floor, On Demand Water Heater, Separate Heating Controls, Separate Hydro Meter, Intercom
Cooling Central Air
Fireplace No
Heat Source Gas
Exterior
Parking Features None
Garage Spaces 1.0
Exposure North West
Total Parking Spaces 1
Balcony Terrace
Building
Story 4
Unit Features Library,Hospital,Park,Public Transit,Ravine,Rec./Commun.Centre
Locker None
Others
Security Features Smoke Detector,Alarm System,Security System,Other
Pets Allowed No
"My job is to find and attract mastery-based agents to the office, protect the culture, and make sure everyone is happy! "







