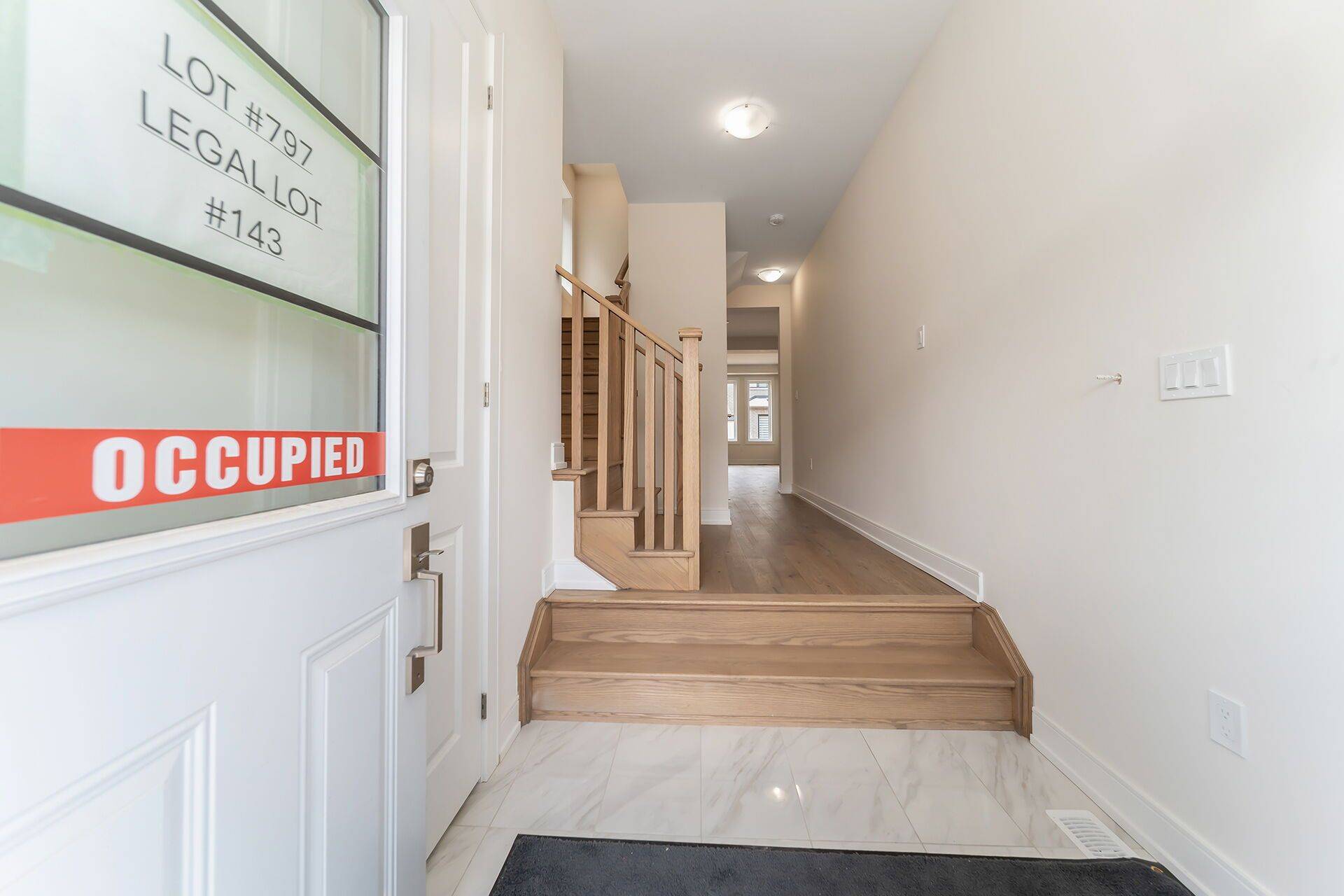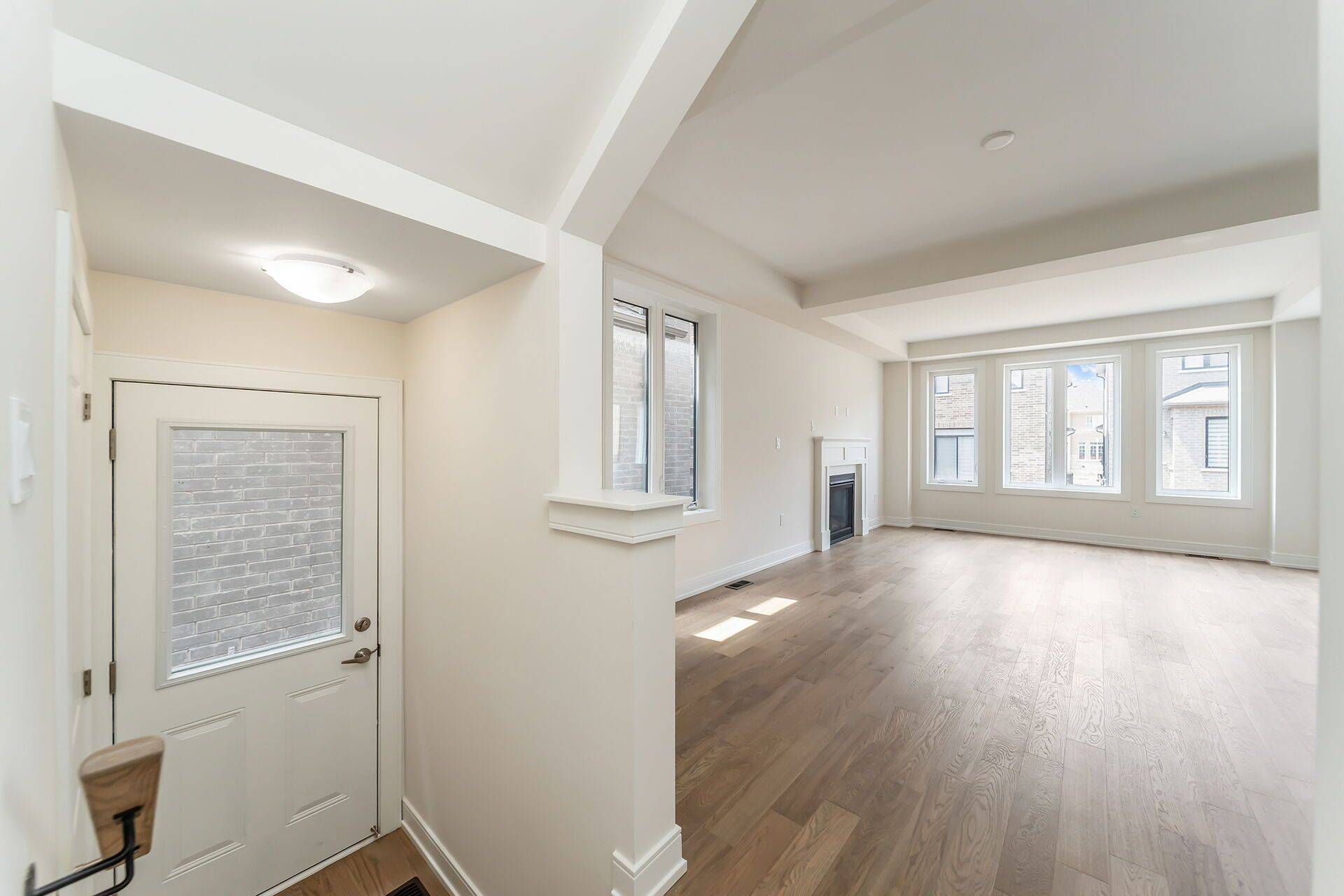4 Beds
5 Baths
4 Beds
5 Baths
Key Details
Property Type Single Family Home
Sub Type Detached
Listing Status Active
Purchase Type For Sale
Approx. Sqft 2500-3000
Subdivision Erin
MLS Listing ID X12280501
Style 2-Storey
Bedrooms 4
Building Age New
Tax Year 2025
Property Sub-Type Detached
Property Description
Location
State ON
County Wellington
Community Erin
Area Wellington
Rooms
Family Room Yes
Basement Unfinished
Kitchen 1
Interior
Interior Features Other
Cooling None
Fireplace Yes
Heat Source Gas
Exterior
Parking Features Private
Garage Spaces 2.0
Pool None
Roof Type Asphalt Shingle
Lot Frontage 36.12
Lot Depth 90.97
Total Parking Spaces 4
Building
Foundation Concrete
Others
Virtual Tour https://hdtour.virtualhomephotography.com/39-spiers-rd/nb/
"My job is to find and attract mastery-based agents to the office, protect the culture, and make sure everyone is happy! "







