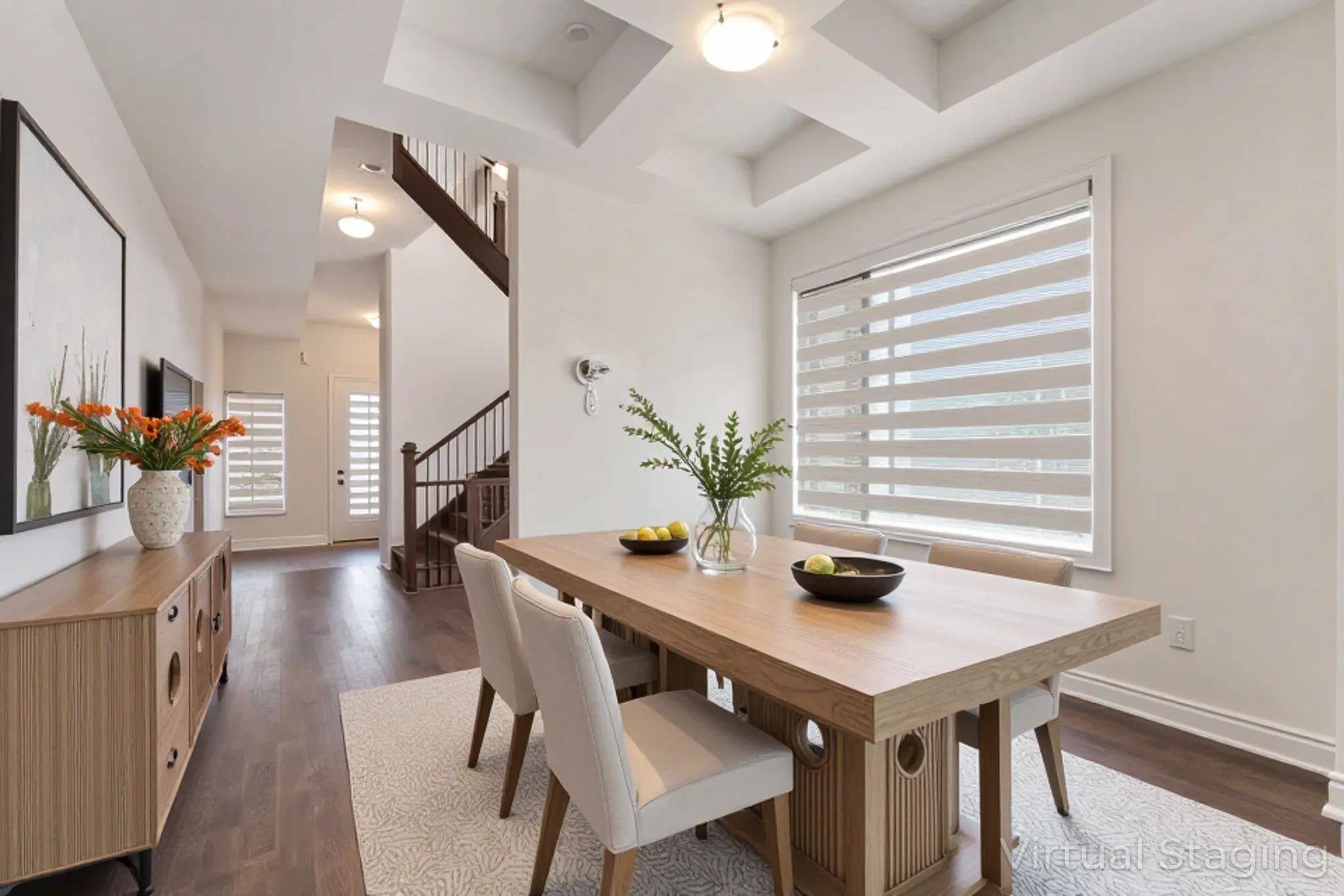REQUEST A TOUR If you would like to see this home without being there in person, select the "Virtual Tour" option and your agent will contact you to discuss available opportunities.
In-PersonVirtual Tour
$ 4,950
4 Beds
5 Baths
$ 4,950
4 Beds
5 Baths
Key Details
Property Type Townhouse
Sub Type Att/Row/Townhouse
Listing Status Active
Purchase Type For Rent
Approx. Sqft 3000-3500
Subdivision 1010 - Jm Joshua Meadows
MLS Listing ID W12280522
Style 2 1/2 Storey
Bedrooms 4
Property Sub-Type Att/Row/Townhouse
Property Description
Welcome to 1272 Anthonia Trail, a brand new end-unit townhome set in one of Oakville's newest family-friendly neighbourhoods. Thoughtfully designed and flooded with natural light, this southeast-facing home enjoys the rare advantage of three full exposures, thanks to its end-unit placement and oversized windows throughout. With 3,296 sq ft of finished living space, there's plenty of room to live, grow, and entertain. The main floor features a bright, open-concept layout that balances flow and function, ideal for busy mornings, casual evenings, or hosting friends with ease. Clean lines, neutral tones, and elevated finishes give the home a calm, modern feel from the moment you walk in. Upstairs, four generously sized bedrooms include a serene primary suite with a walk-in closet and an ensuite featuring a soaking tub and glass-enclosed shower. The real surprise is the third-storey loft, a rare and flexible space with its own bedroom, full bath, and private balcony. Its the perfect retreat for in-laws, teens, guests, or a quiet workspace tucked away from the rest of the home. Outside, a classic brick exterior adds timeless curb appeal, while the corner lot placement brings in exceptional light and privacy. From top to bottom, every inch of this home feels intentional designed for real life, with style and space to match.
Location
State ON
County Halton
Community 1010 - Jm Joshua Meadows
Area Halton
Rooms
Family Room No
Basement Full, Finished
Kitchen 1
Interior
Interior Features Other
Cooling Central Air
Fireplace Yes
Heat Source Gas
Exterior
Garage Spaces 1.0
Pool None
Roof Type Asphalt Shingle
Total Parking Spaces 2
Building
Foundation Concrete
Listed by Royal LePage Real Estate Associates, Bradica Group
"My job is to find and attract mastery-based agents to the office, protect the culture, and make sure everyone is happy! "






