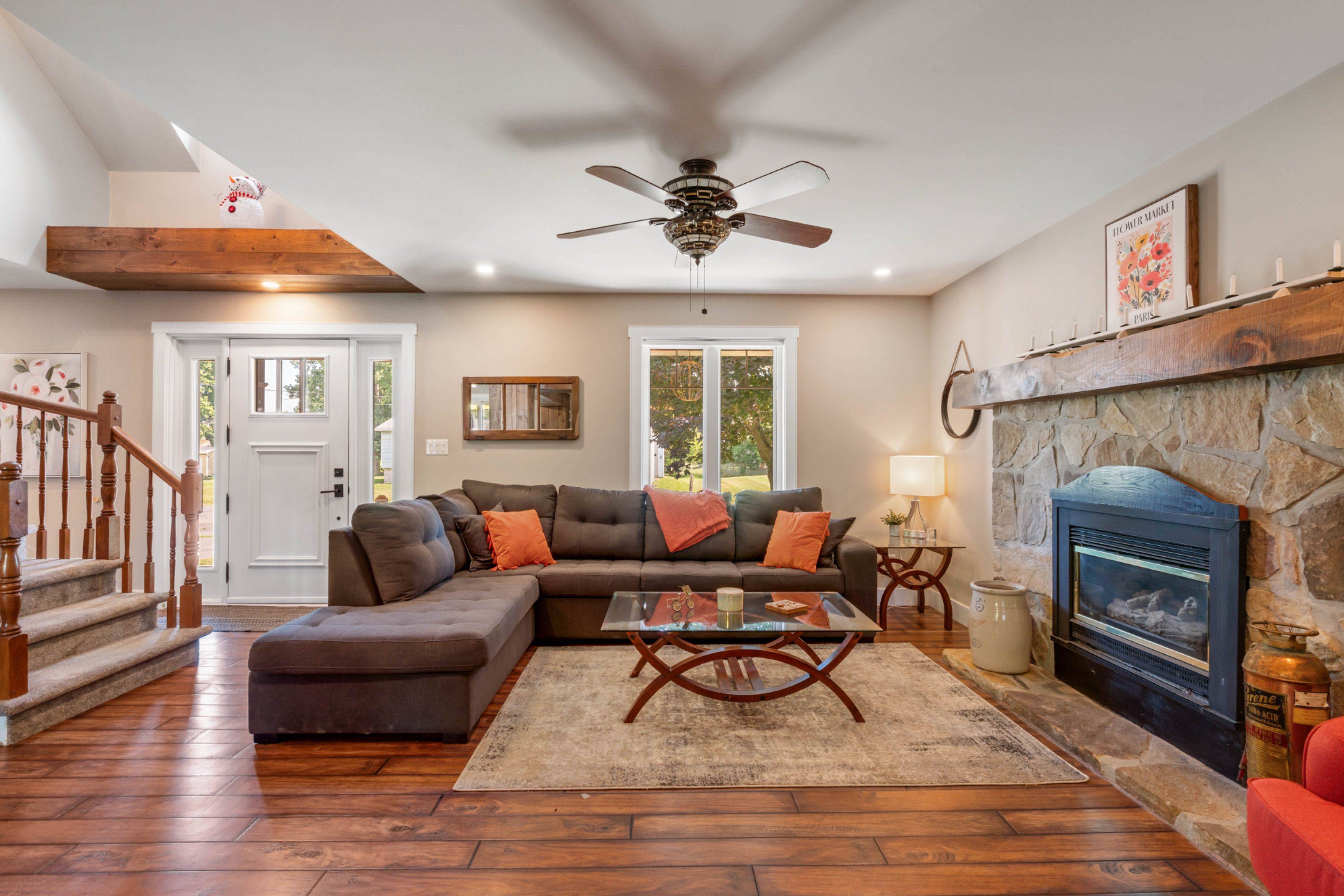3 Beds
2 Baths
3 Beds
2 Baths
Key Details
Property Type Single Family Home
Sub Type Detached
Listing Status Active
Purchase Type For Sale
Approx. Sqft 1500-2000
Subdivision 723 - South Glengarry (Charlottenburgh) Twp
MLS Listing ID X12281246
Style 1 1/2 Storey
Bedrooms 3
Building Age 31-50
Annual Tax Amount $4,181
Tax Year 2024
Property Sub-Type Detached
Property Description
Location
State ON
County Stormont, Dundas And Glengarry
Community 723 - South Glengarry (Charlottenburgh) Twp
Area Stormont, Dundas And Glengarry
Zoning Residential
Rooms
Family Room Yes
Basement Full, Partially Finished
Kitchen 2
Interior
Interior Features Auto Garage Door Remote
Cooling Central Air
Fireplaces Number 1
Fireplaces Type Propane
Inclusions All light fixtures, dishwasher, gas kitchen range, Generac generator, all pool equipment, RO Water treatment equipment for kitchen water supply, Water treatment equipment
Exterior
Exterior Feature Deck
Parking Features Private Double
Garage Spaces 2.0
Pool Above Ground
Roof Type Asphalt Shingle
Lot Frontage 113.34
Lot Depth 134.04
Total Parking Spaces 5
Building
Foundation Poured Concrete
Others
Senior Community Yes
ParcelsYN No
Virtual Tour https://youriguide.com/18231_oak_dr_williamstown_on/
"My job is to find and attract mastery-based agents to the office, protect the culture, and make sure everyone is happy! "







