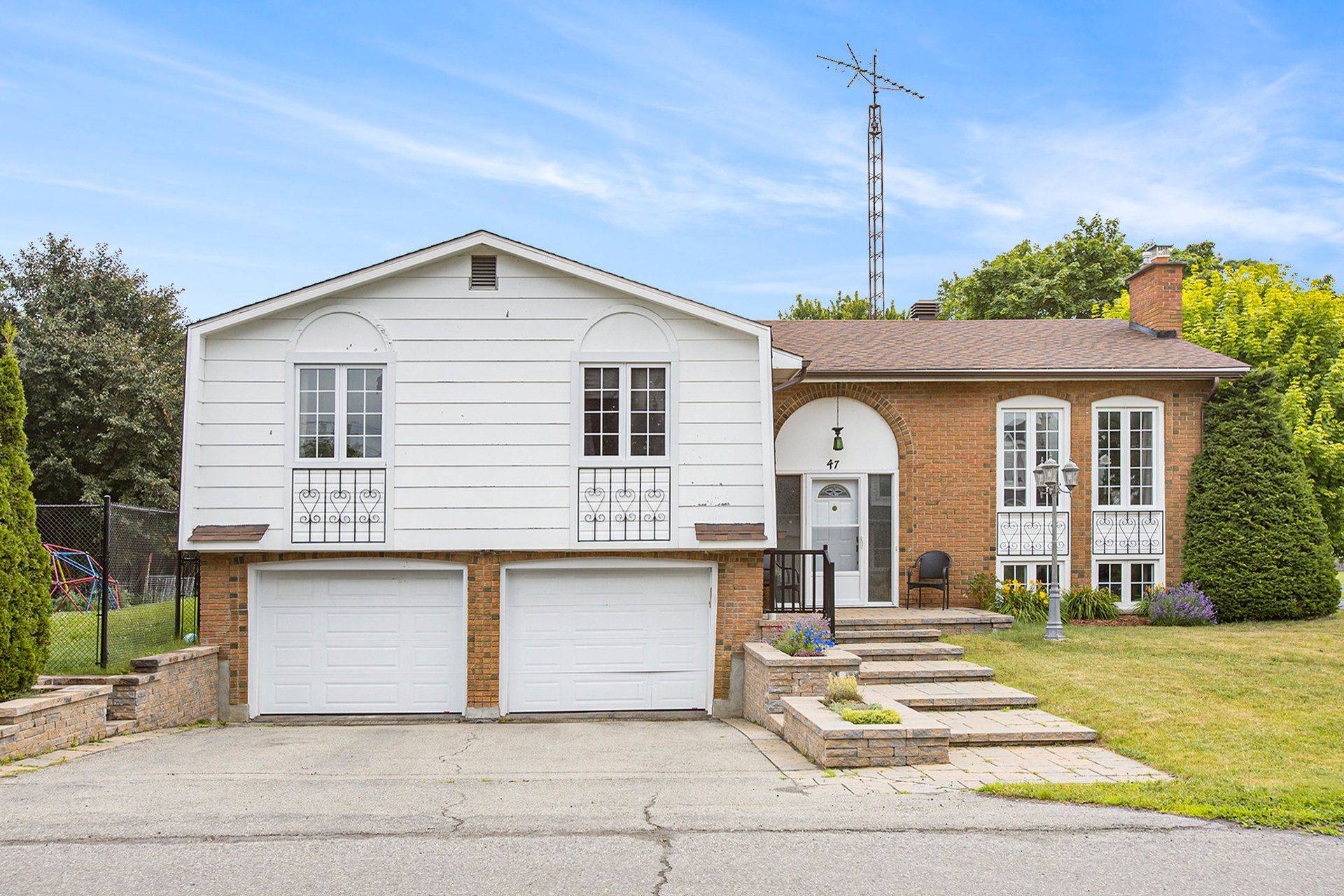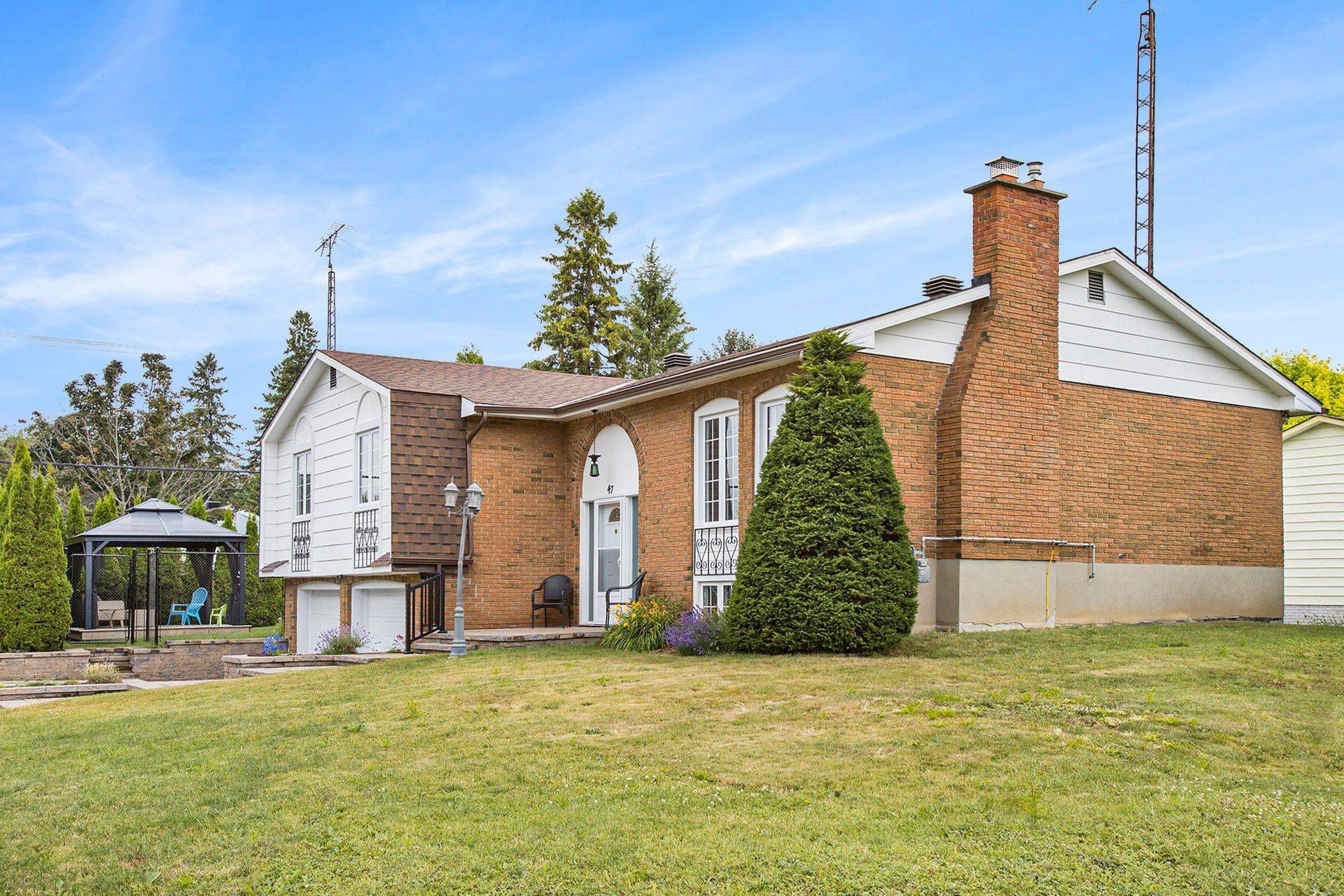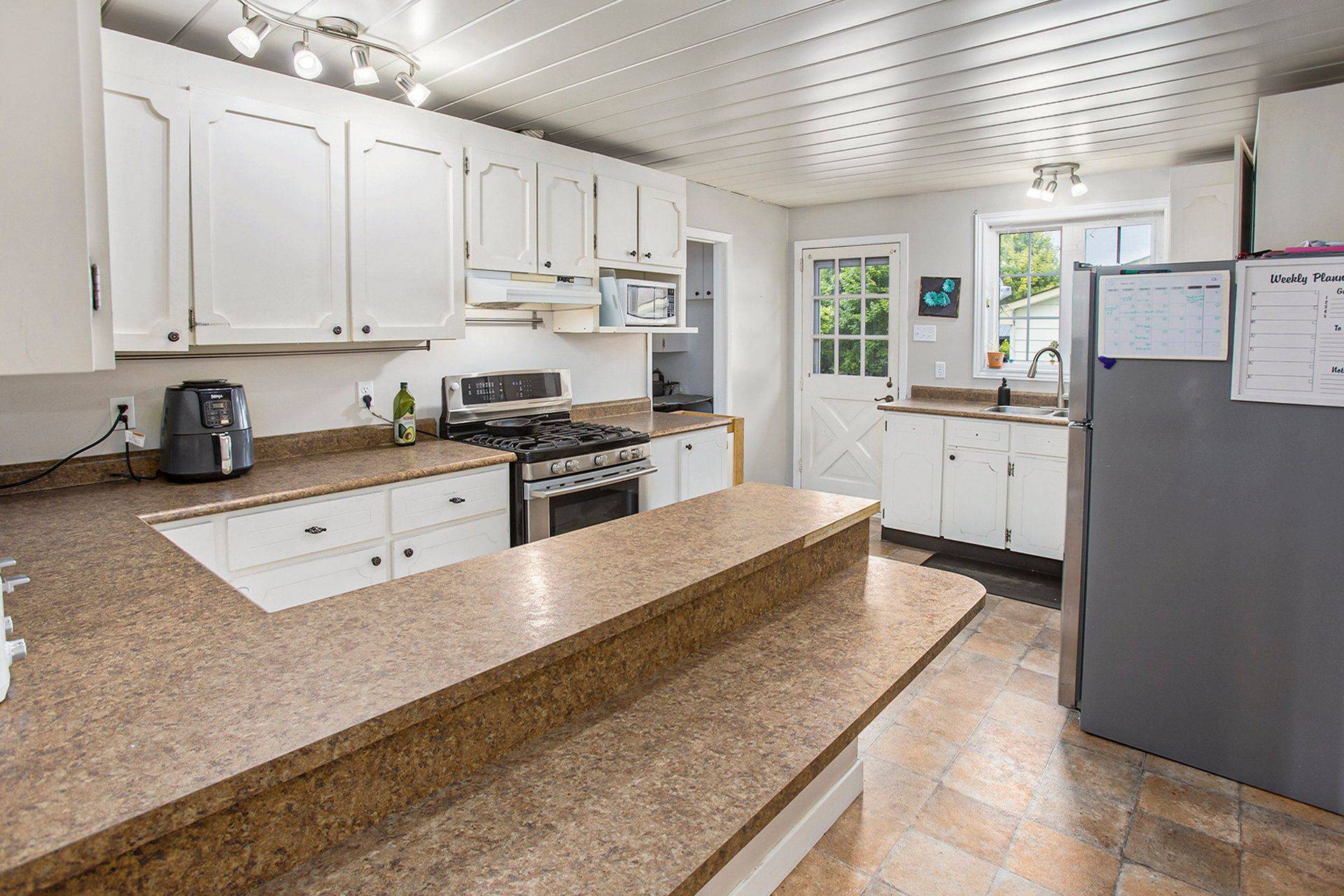4 Beds
3 Baths
4 Beds
3 Baths
Key Details
Property Type Single Family Home
Sub Type Detached
Listing Status Active
Purchase Type For Sale
Approx. Sqft 1500-2000
Subdivision 701 - Morrisburg
MLS Listing ID X12281799
Style Bungalow-Raised
Bedrooms 4
Annual Tax Amount $3,356
Tax Year 2025
Property Sub-Type Detached
Property Description
Location
State ON
County Stormont, Dundas And Glengarry
Community 701 - Morrisburg
Area Stormont, Dundas And Glengarry
Zoning R2
Rooms
Family Room No
Basement Partially Finished
Kitchen 1
Interior
Interior Features Sump Pump, Water Heater Owned
Cooling Central Air
Fireplaces Number 2
Fireplaces Type Natural Gas, Wood
Inclusions Refrigerator, gas stove, dishwasher, gazebo
Exterior
Garage Spaces 2.0
Pool None
Roof Type Asphalt Shingle
Lot Frontage 69.0
Lot Depth 121.0
Total Parking Spaces 4
Building
Foundation Concrete Block
Others
Senior Community Yes
"My job is to find and attract mastery-based agents to the office, protect the culture, and make sure everyone is happy! "







