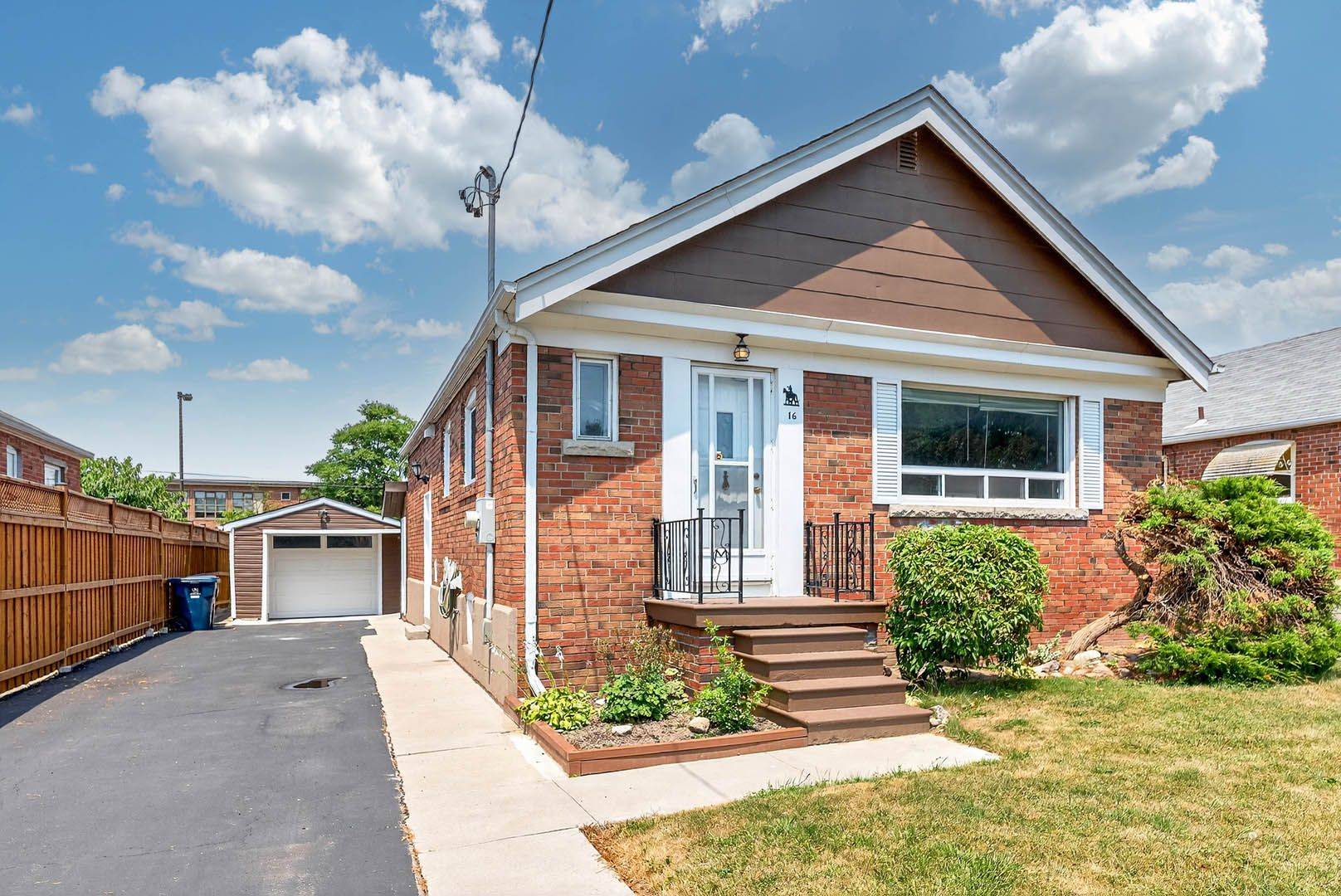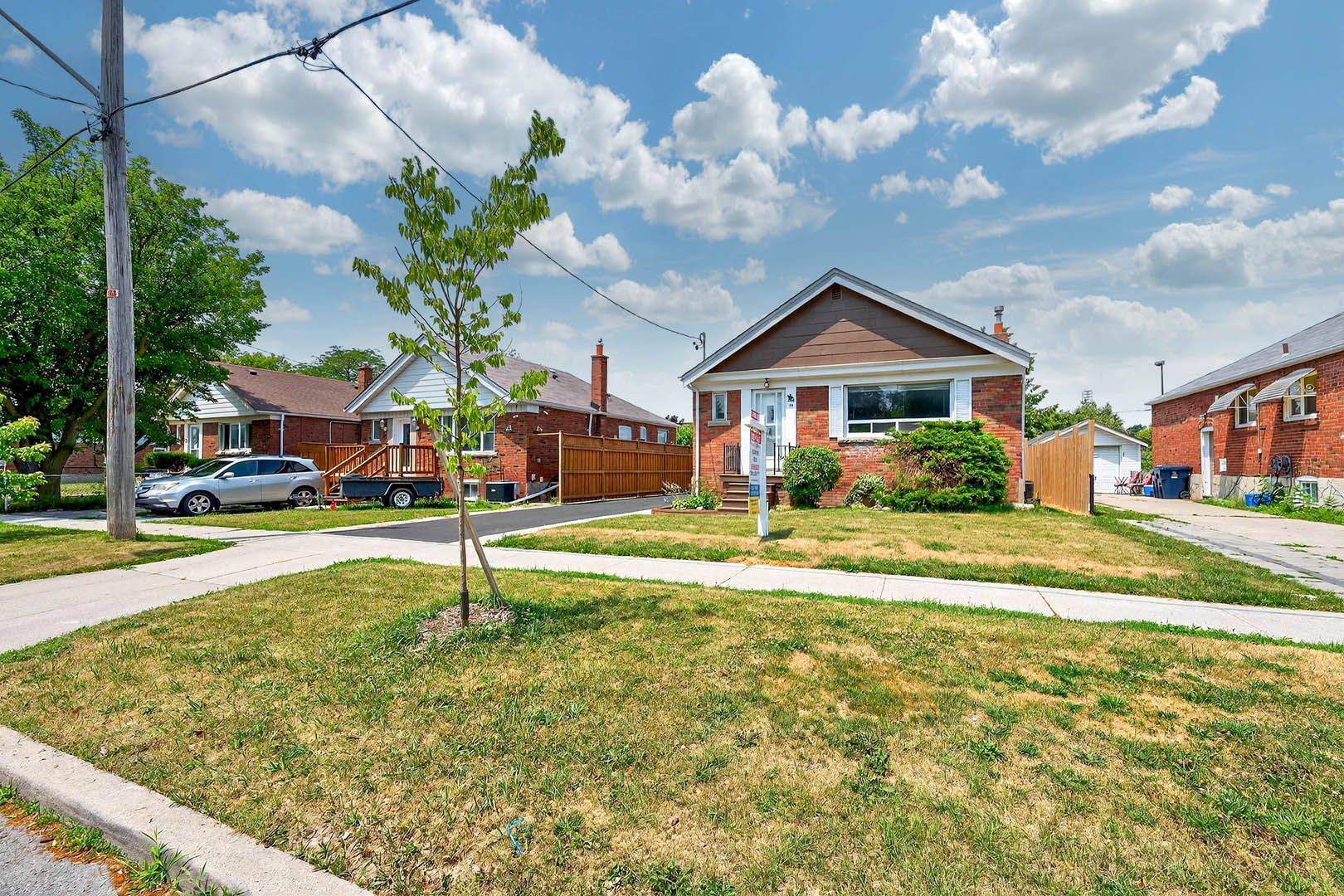5 Beds
2 Baths
5 Beds
2 Baths
Key Details
Property Type Single Family Home
Sub Type Detached
Listing Status Active
Purchase Type For Sale
Approx. Sqft 700-1100
Subdivision Clairlea-Birchmount
MLS Listing ID E12282352
Style Bungalow
Bedrooms 5
Annual Tax Amount $4,509
Tax Year 2025
Property Sub-Type Detached
Property Description
Location
State ON
County Toronto
Community Clairlea-Birchmount
Area Toronto
Rooms
Family Room No
Basement Apartment, Walk-Out
Kitchen 2
Separate Den/Office 2
Interior
Interior Features In-Law Suite
Cooling Central Air
Fireplace No
Heat Source Gas
Exterior
Parking Features Private
Garage Spaces 1.0
Pool None
Roof Type Fibreglass Shingle
Lot Frontage 45.05
Lot Depth 125.16
Total Parking Spaces 5
Building
Foundation Brick
Others
Virtual Tour https://westbluemedia.com/0725/16knightsbridge_.html
"My job is to find and attract mastery-based agents to the office, protect the culture, and make sure everyone is happy! "







