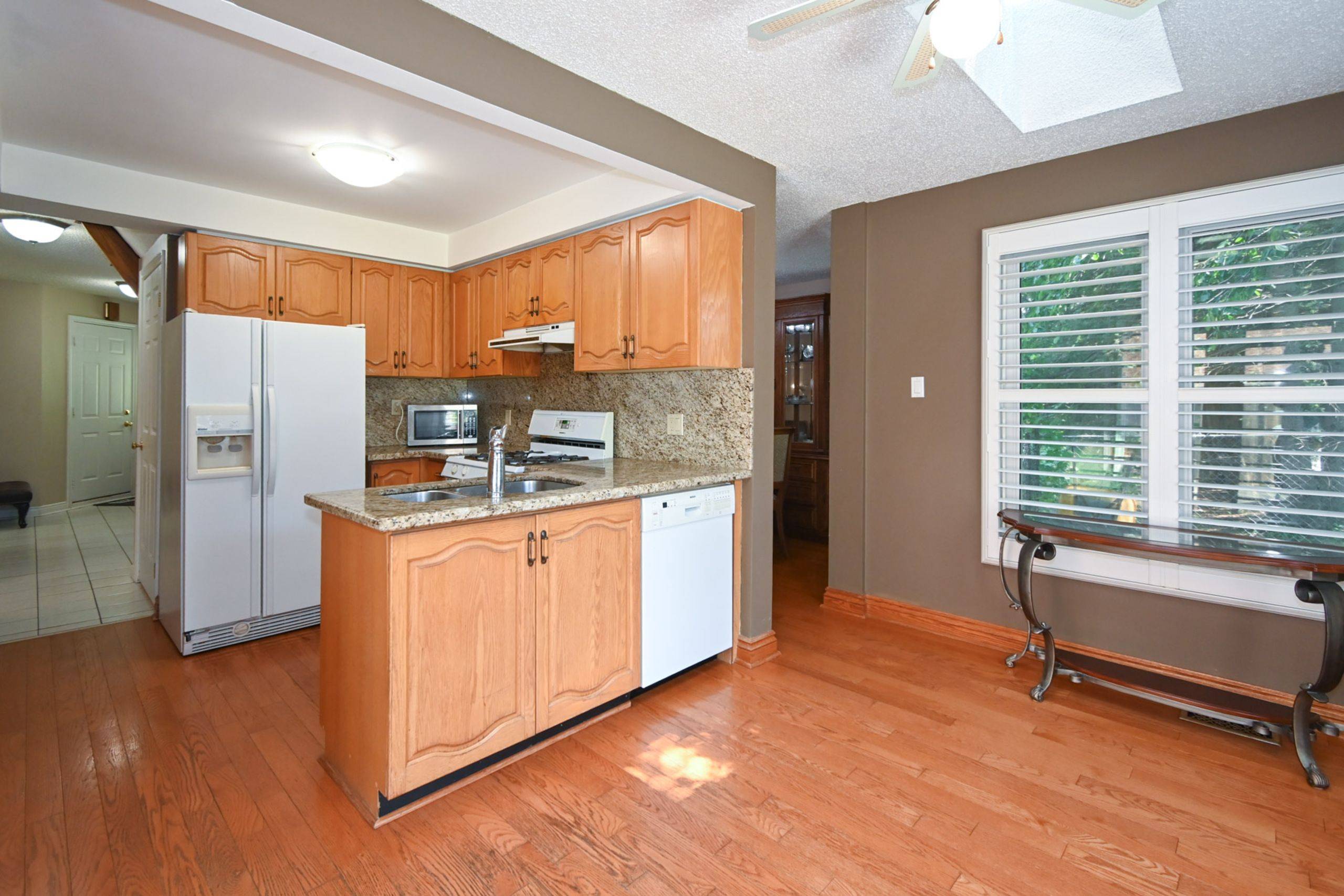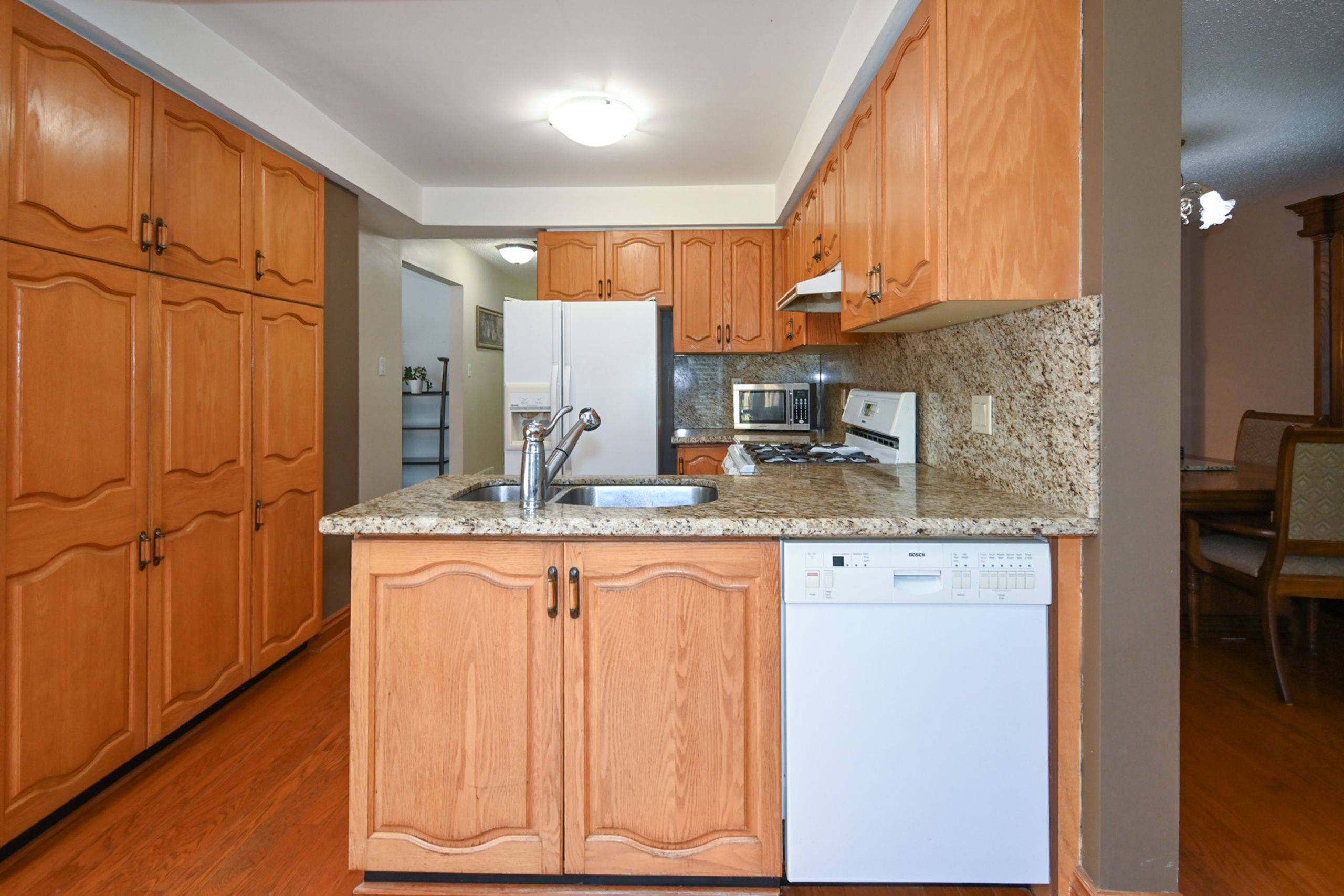5 Beds
3 Baths
5 Beds
3 Baths
Key Details
Property Type Single Family Home
Sub Type Detached
Listing Status Active
Purchase Type For Sale
Approx. Sqft 1500-2000
Subdivision Liverpool
MLS Listing ID E12282414
Style 2-Storey
Bedrooms 5
Building Age 31-50
Annual Tax Amount $6,814
Tax Year 2025
Property Sub-Type Detached
Property Description
Location
State ON
County Durham
Community Liverpool
Area Durham
Rooms
Family Room Yes
Basement Partially Finished
Kitchen 1
Separate Den/Office 2
Interior
Interior Features Water Heater
Cooling Central Air
Fireplaces Type Family Room, Wood
Fireplace Yes
Heat Source Gas
Exterior
Exterior Feature Deck
Parking Features Private Double
Garage Spaces 2.0
Pool None
View Clear, Garden
Roof Type Shingles
Lot Frontage 35.42
Lot Depth 142.79
Total Parking Spaces 5
Building
Unit Features Clear View,Fenced Yard
Foundation Concrete
Others
Security Features Carbon Monoxide Detectors,Smoke Detector
ParcelsYN No
Virtual Tour https://pfretour.com/mls/101438
"My job is to find and attract mastery-based agents to the office, protect the culture, and make sure everyone is happy! "







