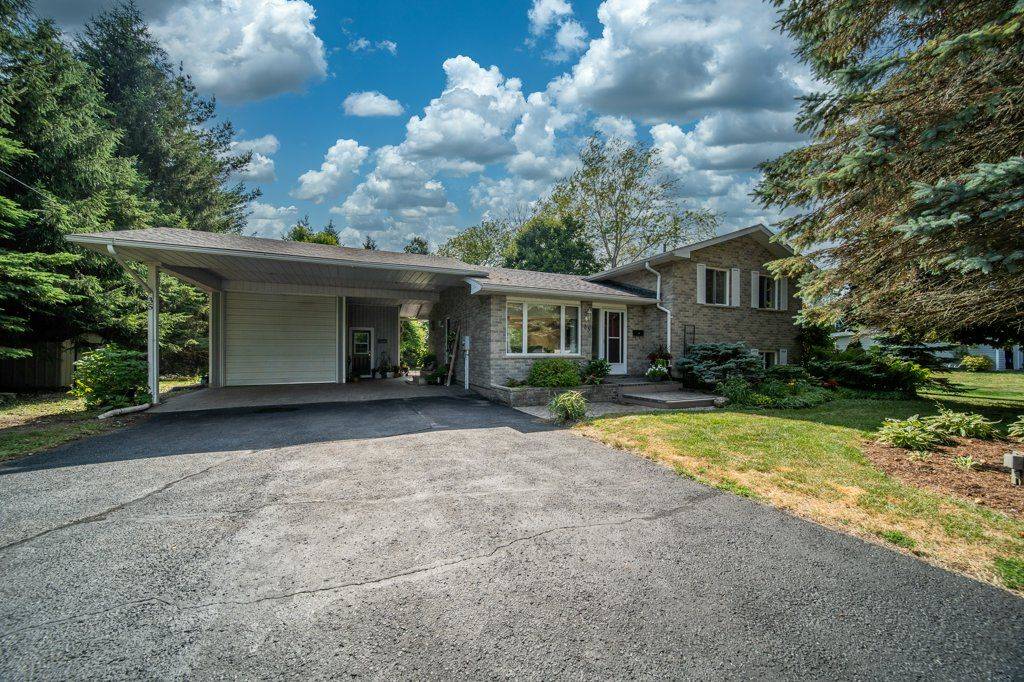5 Beds
2 Baths
5 Beds
2 Baths
Key Details
Property Type Single Family Home
Sub Type Detached
Listing Status Active
Purchase Type For Sale
Approx. Sqft 700-1100
Subdivision 58 - Greater Napanee
MLS Listing ID X12282535
Style Sidesplit
Bedrooms 5
Annual Tax Amount $3,804
Tax Year 2025
Property Sub-Type Detached
Property Description
Location
State ON
County Lennox & Addington
Community 58 - Greater Napanee
Area Lennox & Addington
Rooms
Family Room Yes
Basement Finished with Walk-Out
Kitchen 1
Separate Den/Office 2
Interior
Interior Features Auto Garage Door Remote, Carpet Free, Central Vacuum, In-Law Capability
Cooling Central Air
Fireplaces Type Electric
Fireplace Yes
Heat Source Gas
Exterior
Exterior Feature Hot Tub, Landscaped, Patio, Privacy, Year Round Living
Parking Features Private Double
Garage Spaces 2.0
Pool None
Waterfront Description None
View Trees/Woods
Roof Type Shingles
Topography Level
Lot Frontage 110.0
Lot Depth 187.65
Total Parking Spaces 8
Building
Unit Features Golf,Hospital,Library,Park,Rec./Commun.Centre,School Bus Route
Foundation Block
"My job is to find and attract mastery-based agents to the office, protect the culture, and make sure everyone is happy! "







