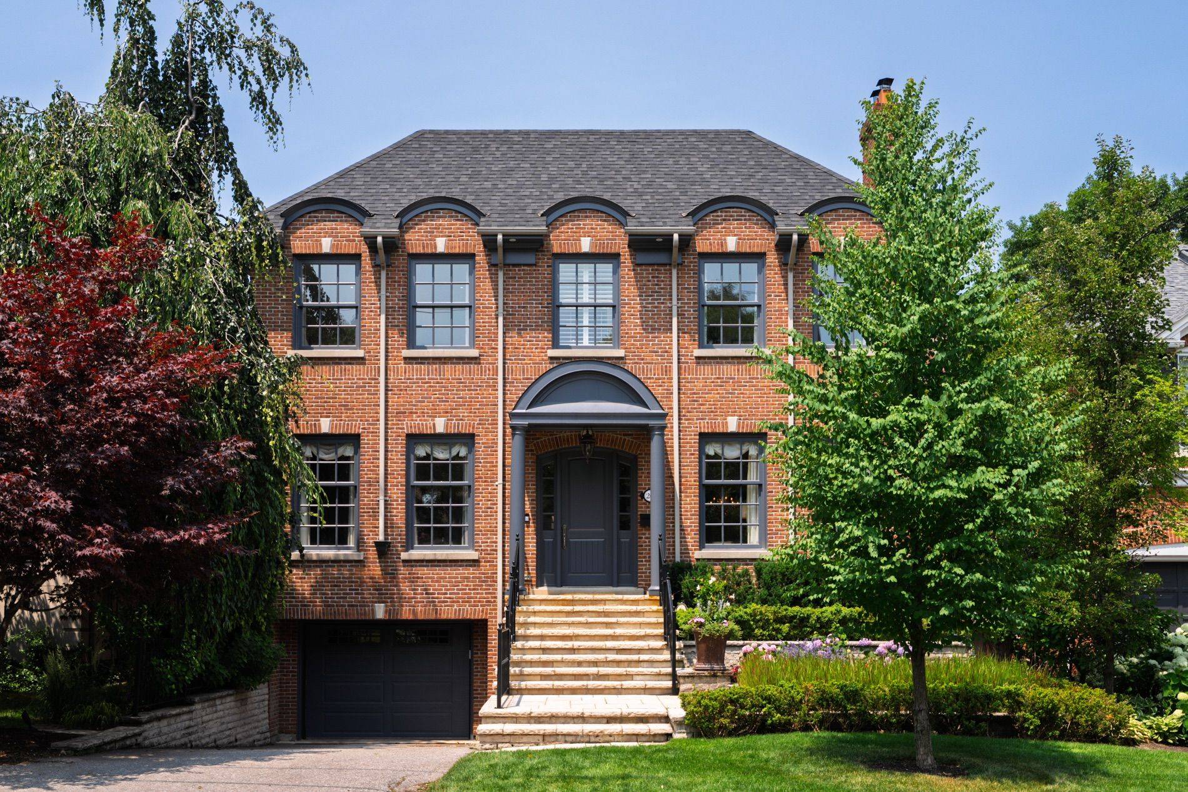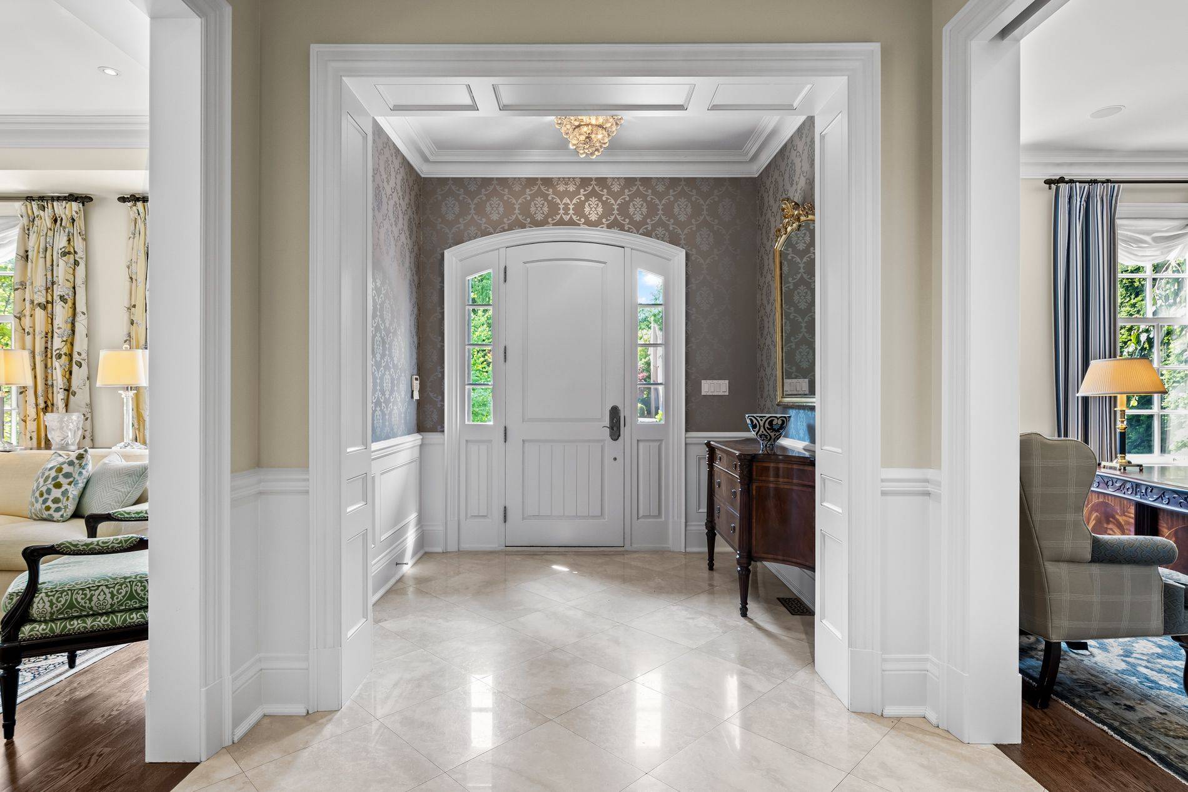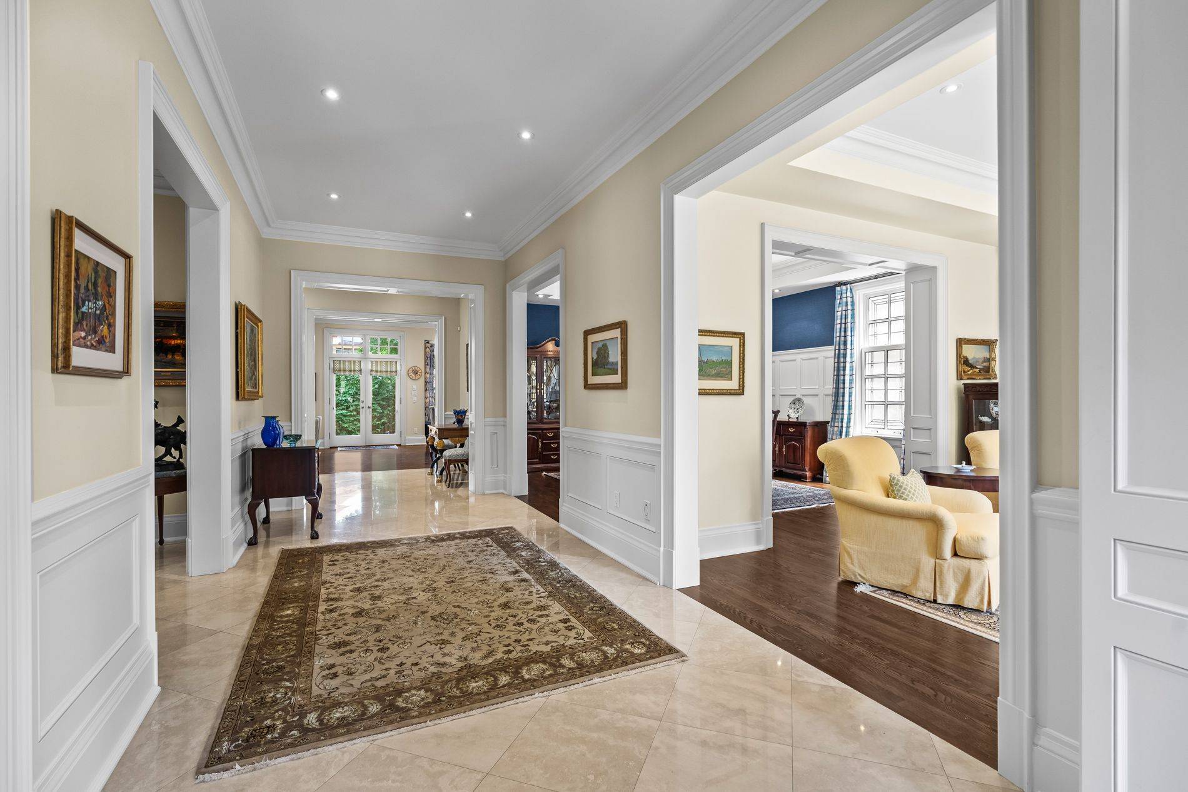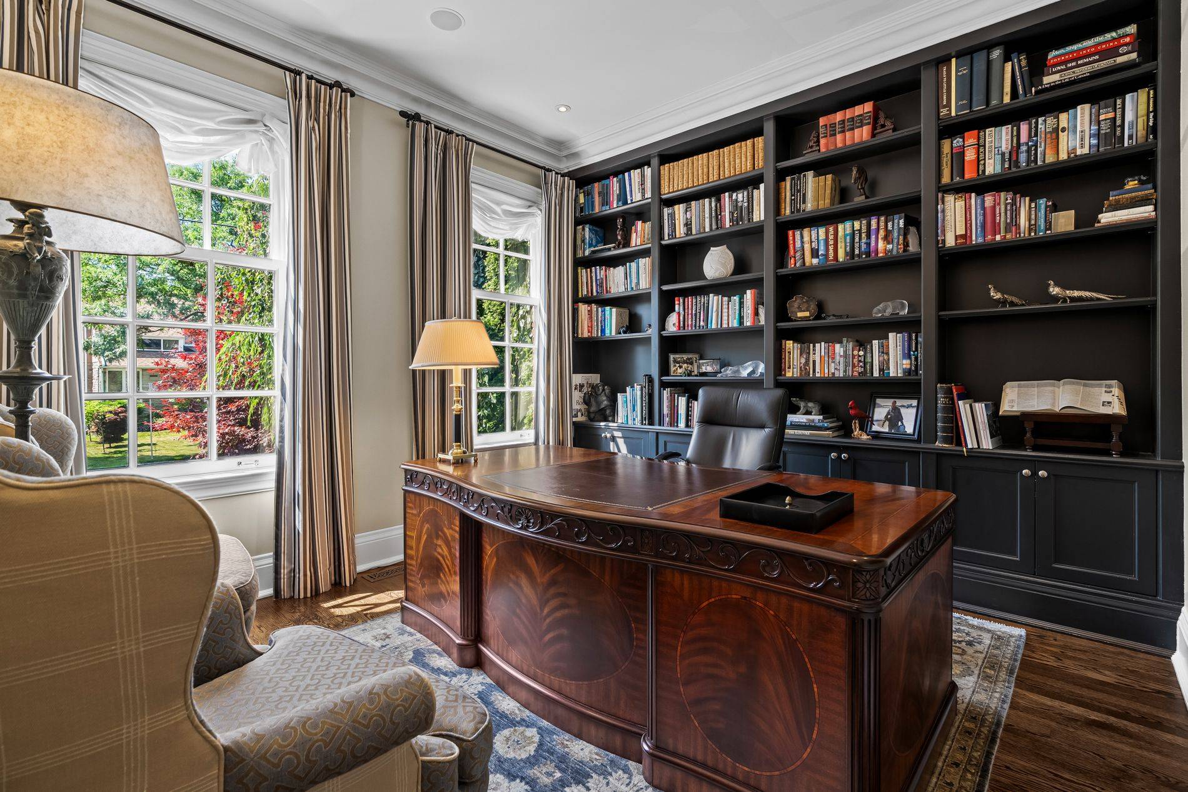6 Beds
6 Baths
6 Beds
6 Baths
Key Details
Property Type Single Family Home
Sub Type Detached
Listing Status Active
Purchase Type For Sale
Approx. Sqft 3500-5000
Subdivision Bridle Path-Sunnybrook-York Mills
MLS Listing ID C12282681
Style 2-Storey
Bedrooms 6
Building Age 16-30
Annual Tax Amount $27,317
Tax Year 2025
Property Sub-Type Detached
Property Description
Location
State ON
County Toronto
Community Bridle Path-Sunnybrook-York Mills
Area Toronto
Rooms
Family Room Yes
Basement Finished
Kitchen 1
Separate Den/Office 2
Interior
Interior Features Sump Pump, Auto Garage Door Remote, Bar Fridge, Central Vacuum, Guest Accommodations
Cooling Central Air
Fireplaces Type Natural Gas, Wood
Fireplace Yes
Heat Source Other
Exterior
Exterior Feature Landscape Lighting, Lawn Sprinkler System, Patio, Porch, Landscaped, Lighting, Deck
Parking Features Private
Garage Spaces 1.0
Pool None
Waterfront Description None
Roof Type Asphalt Shingle
Lot Frontage 50.0
Lot Depth 150.0
Total Parking Spaces 4
Building
Unit Features Hospital,Park,Place Of Worship,Public Transit,Ravine,Wooded/Treed
Foundation Concrete
Others
Security Features Alarm System,Carbon Monoxide Detectors,Smoke Detector
"My job is to find and attract mastery-based agents to the office, protect the culture, and make sure everyone is happy! "







