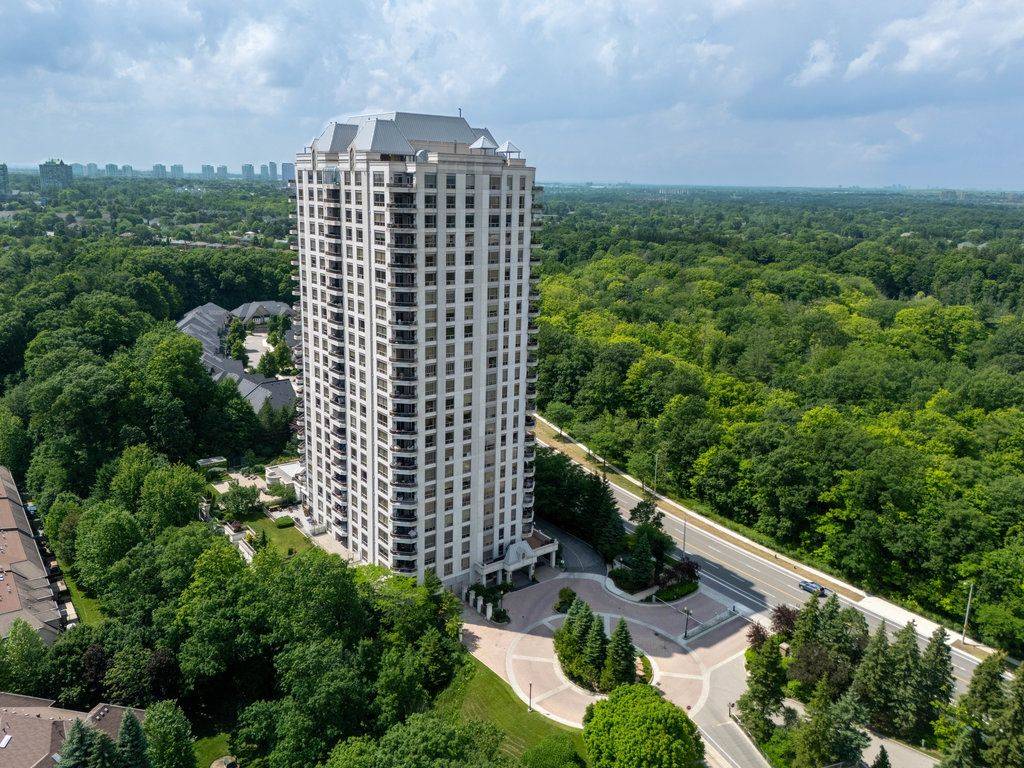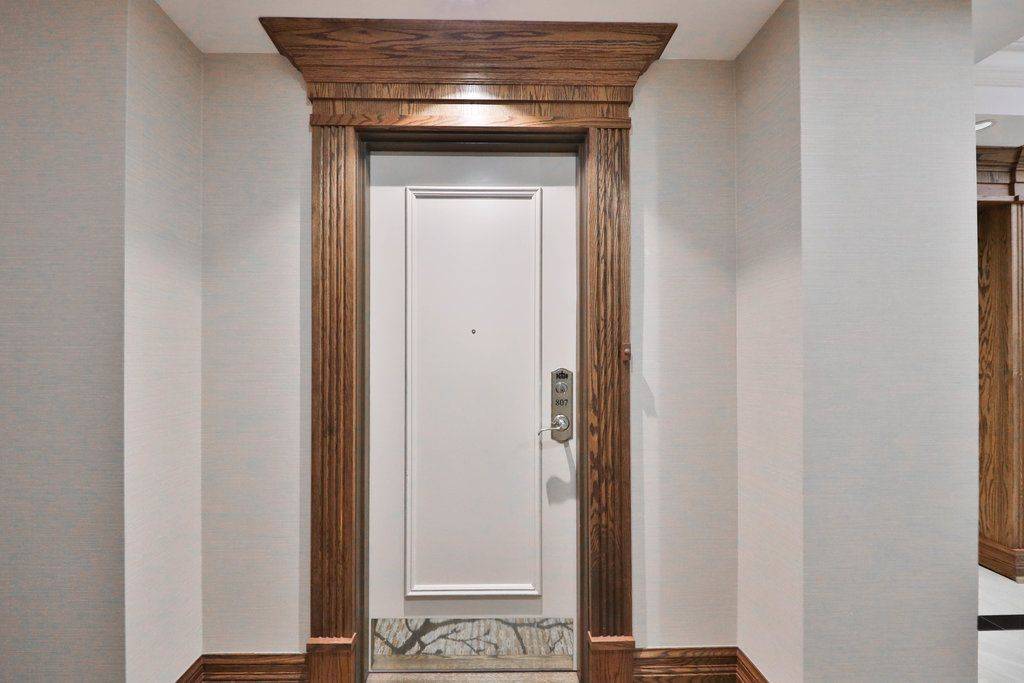2 Beds
3 Baths
2 Beds
3 Baths
Key Details
Property Type Condo
Sub Type Condo Apartment
Listing Status Active
Purchase Type For Sale
Approx. Sqft 1600-1799
Subdivision Erin Mills
MLS Listing ID W12283033
Style 1 Storey/Apt
Bedrooms 2
HOA Fees $1,195
Annual Tax Amount $7,237
Tax Year 2025
Property Sub-Type Condo Apartment
Property Description
Location
State ON
County Peel
Community Erin Mills
Area Peel
Rooms
Family Room Yes
Basement None
Kitchen 1
Interior
Interior Features Intercom, Primary Bedroom - Main Floor
Cooling Central Air
Fireplace Yes
Heat Source Gas
Exterior
Garage Spaces 1.0
View City, Clear, Forest
Exposure East
Total Parking Spaces 1
Balcony Open
Building
Story 8
Unit Features Public Transit,Ravine,School,Wooded/Treed
Locker Owned
Others
Security Features Alarm System,Carbon Monoxide Detectors,Concierge/Security,Smoke Detector
Pets Allowed Restricted
Virtual Tour https://youtu.be/WXQVZy63GnA
"My job is to find and attract mastery-based agents to the office, protect the culture, and make sure everyone is happy! "







