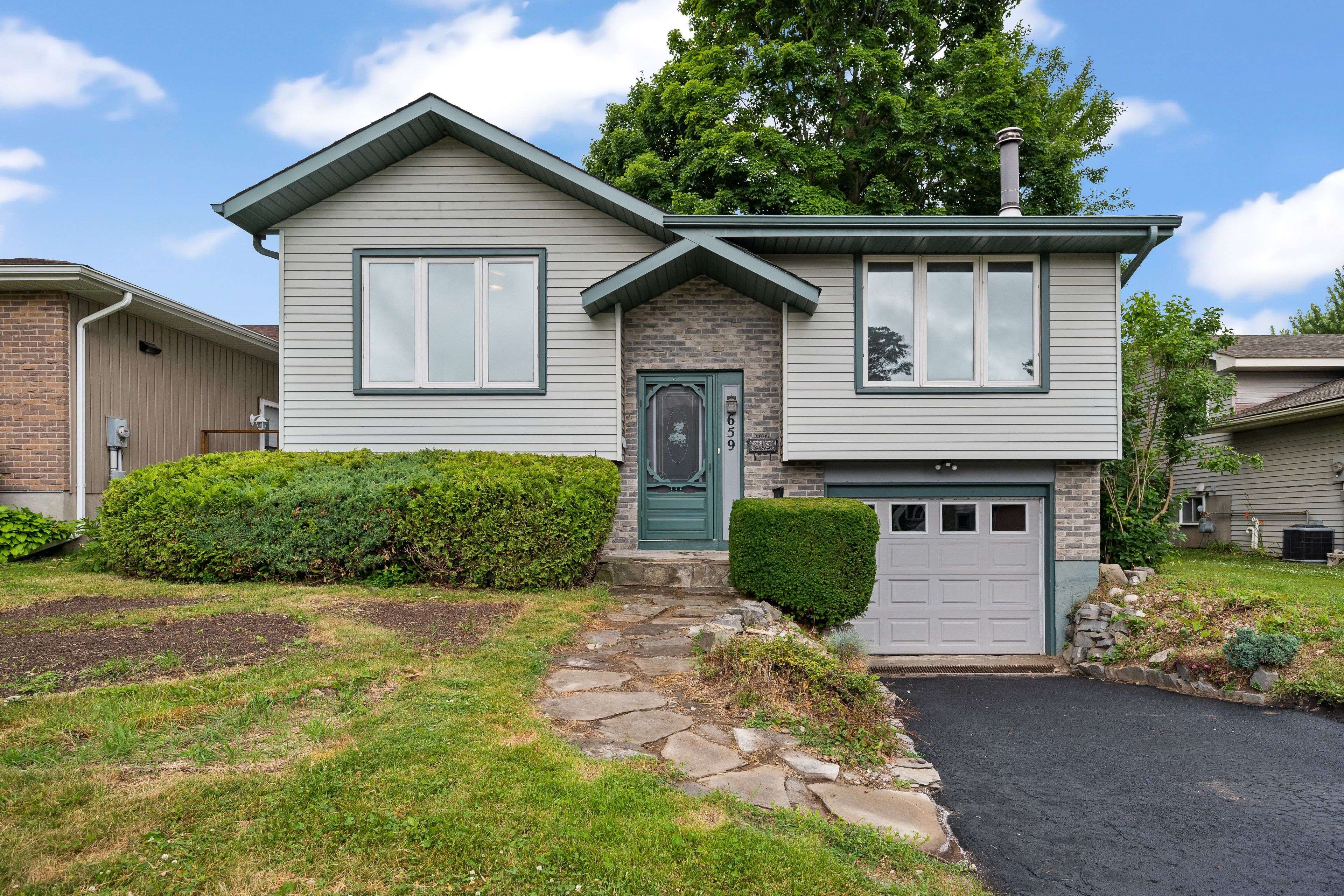4 Beds
2 Baths
4 Beds
2 Baths
Key Details
Property Type Single Family Home
Sub Type Detached
Listing Status Active
Purchase Type For Sale
Approx. Sqft 700-1100
Subdivision 37 - South Of Taylor-Kidd Blvd
MLS Listing ID X12283580
Style Bungalow-Raised
Bedrooms 4
Building Age 31-50
Annual Tax Amount $3,915
Tax Year 2025
Property Sub-Type Detached
Property Description
Location
State ON
County Frontenac
Community 37 - South Of Taylor-Kidd Blvd
Area Frontenac
Rooms
Family Room No
Basement Finished
Kitchen 1
Separate Den/Office 1
Interior
Interior Features Primary Bedroom - Main Floor, Water Heater
Cooling Central Air
Fireplaces Type Natural Gas, Wood Stove
Fireplace Yes
Heat Source Gas
Exterior
Exterior Feature Deck, Privacy, Year Round Living
Parking Features Private
Garage Spaces 1.0
Pool None
Roof Type Fibreglass Shingle
Lot Frontage 50.0
Lot Depth 130.0
Total Parking Spaces 3
Building
Unit Features Fenced Yard,Park,Public Transit,School,School Bus Route
Foundation Block
Others
Virtual Tour https://unbranded.youriguide.com/659_truedell_rd_kingston_on/
"My job is to find and attract mastery-based agents to the office, protect the culture, and make sure everyone is happy! "







