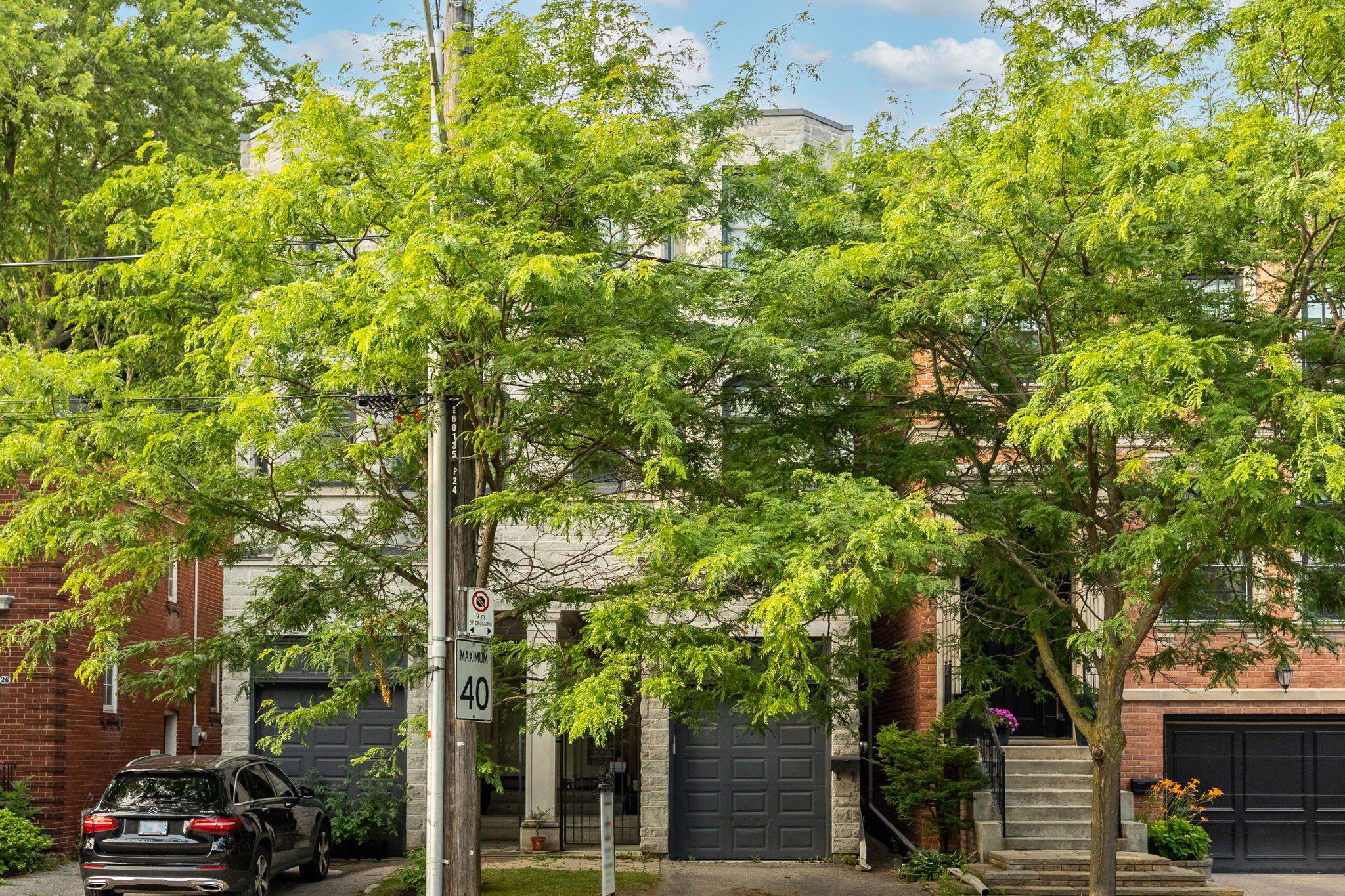4 Beds
6 Baths
4 Beds
6 Baths
Key Details
Property Type Single Family Home
Sub Type Semi-Detached
Listing Status Active
Purchase Type For Sale
Approx. Sqft 2000-2500
Subdivision Yonge-St. Clair
MLS Listing ID C12283809
Style 3-Storey
Bedrooms 4
Building Age 6-15
Annual Tax Amount $9,501
Tax Year 2025
Property Sub-Type Semi-Detached
Property Description
Location
State ON
County Toronto
Community Yonge-St. Clair
Area Toronto
Rooms
Family Room Yes
Basement Finished
Kitchen 1
Interior
Interior Features Carpet Free
Cooling Central Air
Fireplaces Type Electric, Family Room
Fireplace Yes
Heat Source Gas
Exterior
Parking Features Private
Garage Spaces 1.0
Pool None
View Park/Greenbelt
Roof Type Asphalt Rolled
Lot Frontage 15.49
Lot Depth 119.03
Total Parking Spaces 2
Building
Unit Features Public Transit,Rec./Commun.Centre,School,Wooded/Treed
Foundation Unknown
"My job is to find and attract mastery-based agents to the office, protect the culture, and make sure everyone is happy! "







