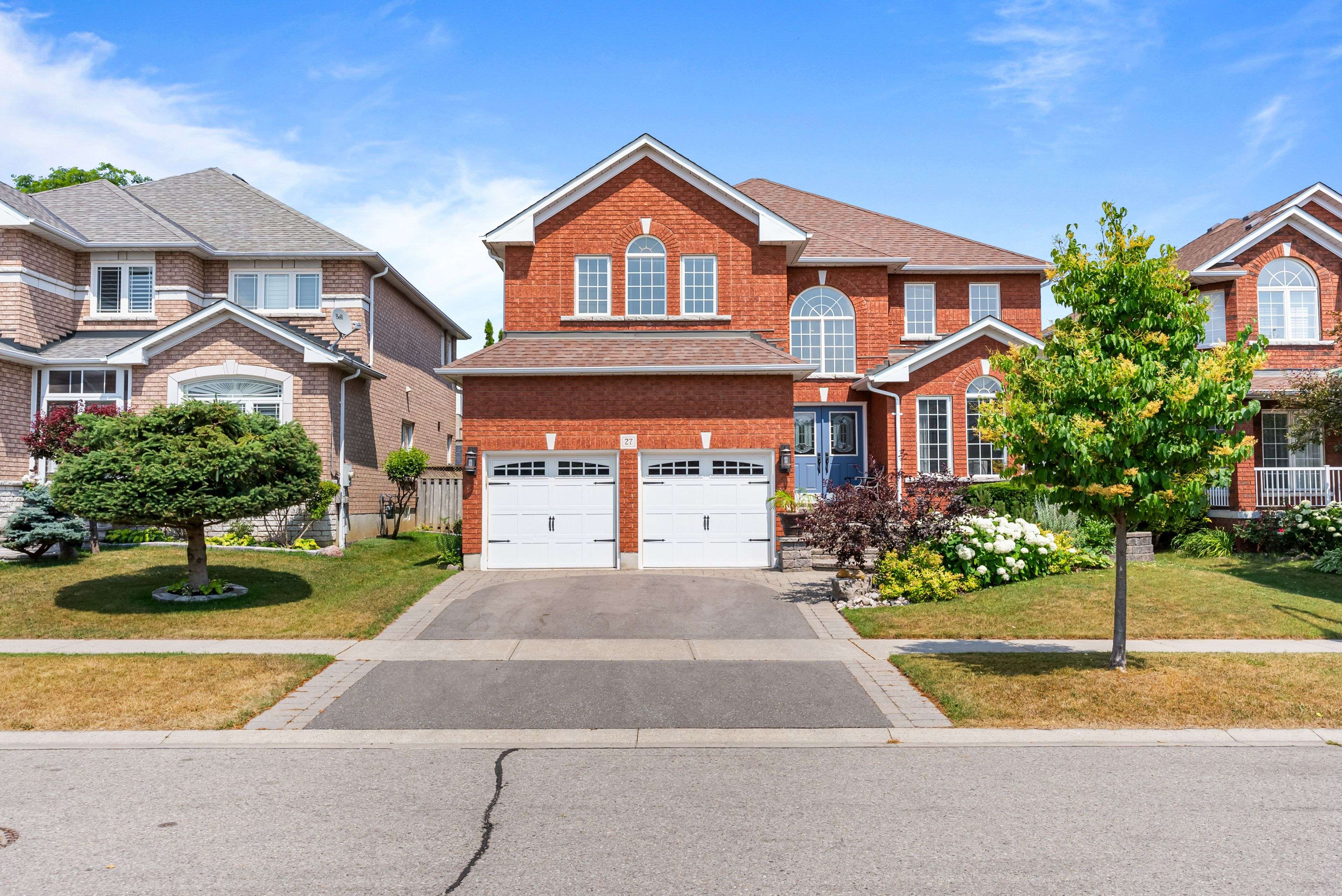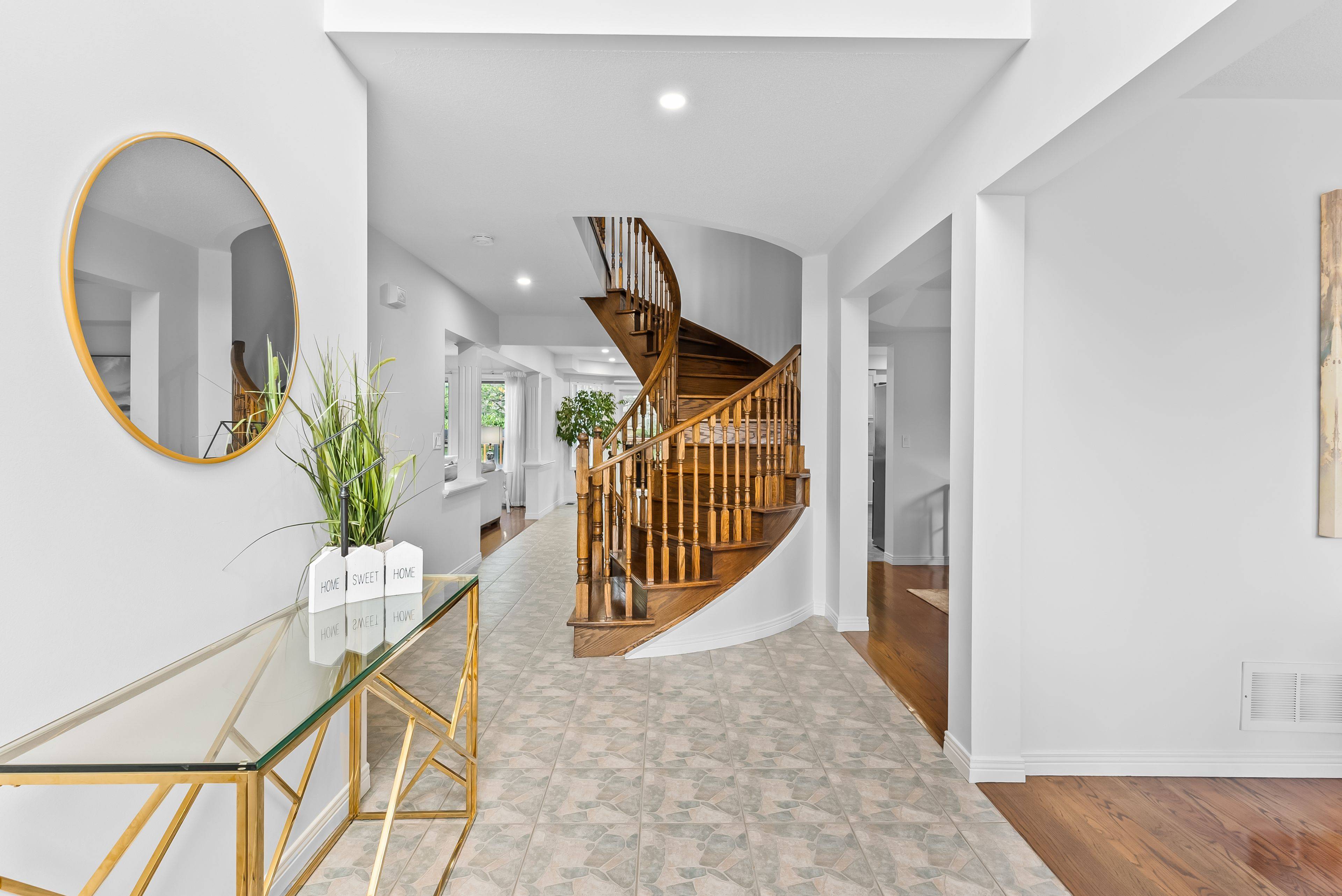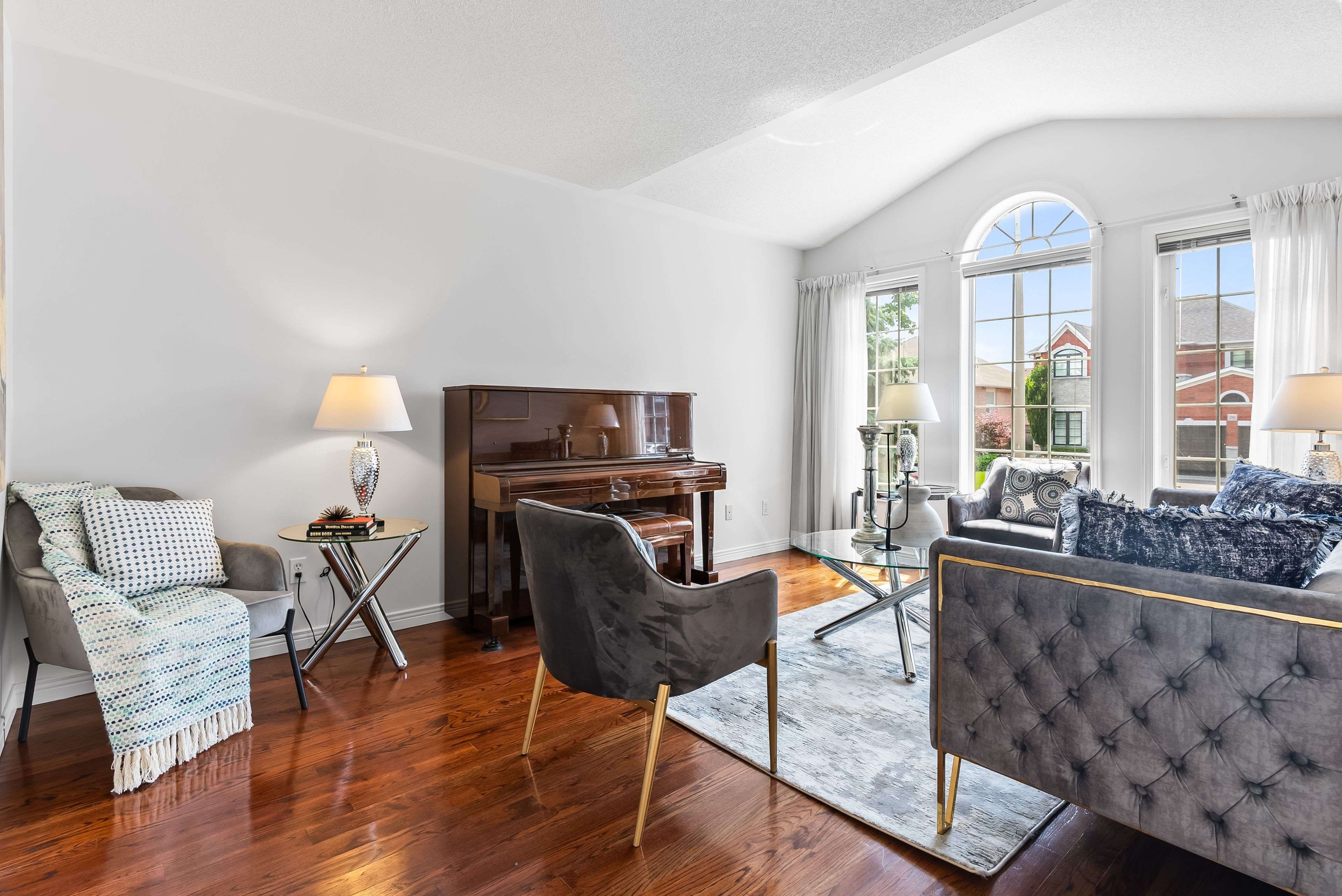4 Beds
3 Baths
4 Beds
3 Baths
Key Details
Property Type Single Family Home
Sub Type Detached
Listing Status Active
Purchase Type For Sale
Approx. Sqft 2500-3000
Subdivision Rolling Acres
MLS Listing ID E12284391
Style 2-Storey
Bedrooms 4
Building Age 16-30
Annual Tax Amount $7,979
Tax Year 2025
Property Sub-Type Detached
Property Description
Location
State ON
County Durham
Community Rolling Acres
Area Durham
Rooms
Family Room Yes
Basement Unfinished
Kitchen 1
Interior
Interior Features Auto Garage Door Remote, Carpet Free, Water Heater Owned
Cooling Central Air
Fireplace Yes
Heat Source Gas
Exterior
Exterior Feature Awnings, Deck, Landscaped
Parking Features Private Double
Garage Spaces 2.0
Pool None
Roof Type Asphalt Shingle
Lot Frontage 49.26
Lot Depth 109.76
Total Parking Spaces 4
Building
Unit Features Hospital,Park,Public Transit,Rec./Commun.Centre,School,School Bus Route
Foundation Concrete
Others
Virtual Tour https://youtube.com/shorts/oqMa0mByZi0
"My job is to find and attract mastery-based agents to the office, protect the culture, and make sure everyone is happy! "







