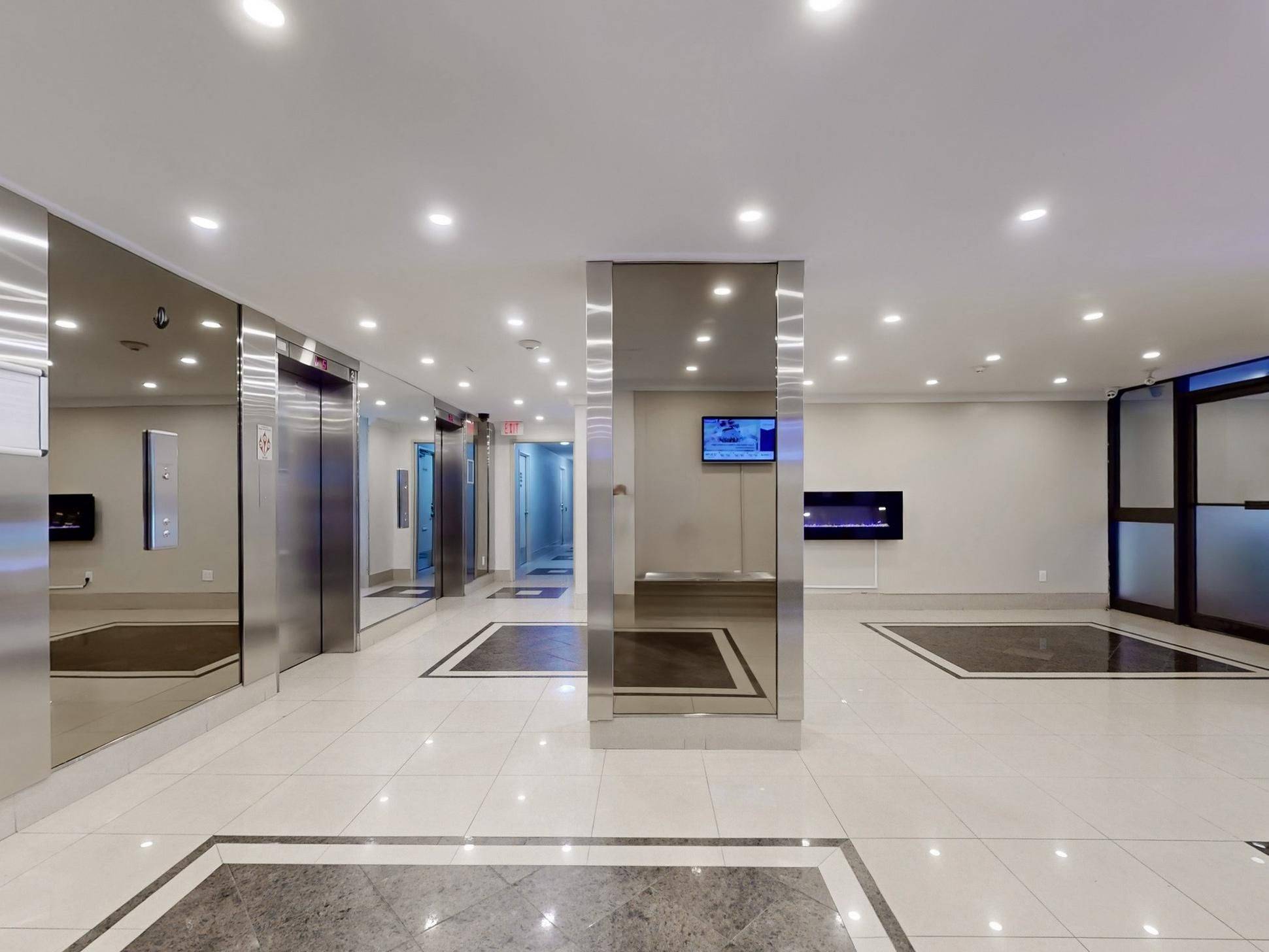3 Beds
2 Baths
3 Beds
2 Baths
Key Details
Property Type Condo
Sub Type Condo Apartment
Listing Status Active
Purchase Type For Sale
Approx. Sqft 1000-1199
Subdivision Mount Dennis
MLS Listing ID W12284617
Style Apartment
Bedrooms 3
HOA Fees $1,067
Annual Tax Amount $1,666
Tax Year 2025
Property Sub-Type Condo Apartment
Property Description
Location
State ON
County Toronto
Community Mount Dennis
Area Toronto
Rooms
Family Room No
Basement None
Kitchen 1
Separate Den/Office 1
Interior
Interior Features Carpet Free
Cooling Central Air
Fireplace No
Heat Source Other
Exterior
Parking Features Underground
Garage Spaces 1.0
View Downtown, Golf Course, Panoramic, Trees/Woods, City, Clear, Skyline
Exposure South West
Total Parking Spaces 1
Balcony Open
Building
Story 22
Unit Features Clear View,Golf,Hospital,Public Transit,Wooded/Treed,School
Locker Exclusive
Others
Pets Allowed Restricted
Virtual Tour https://www.winsold.com/tour/414949
"My job is to find and attract mastery-based agents to the office, protect the culture, and make sure everyone is happy! "







