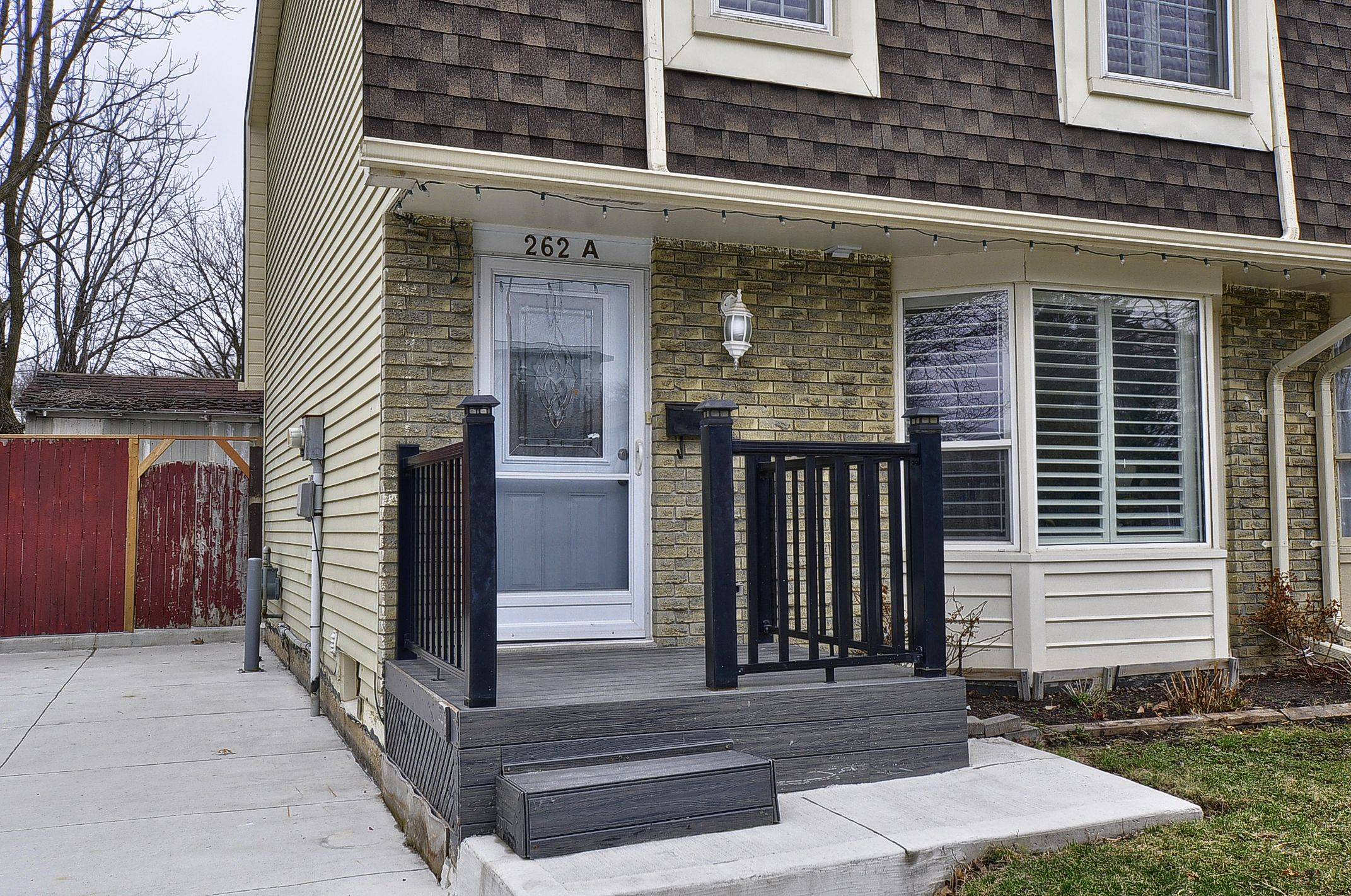3 Beds
3 Baths
3 Beds
3 Baths
Key Details
Property Type Multi-Family
Sub Type Semi-Detached
Listing Status Active
Purchase Type For Sale
Approx. Sqft 1100-1500
MLS Listing ID X12284847
Style 2-Storey
Bedrooms 3
Annual Tax Amount $3,025
Tax Year 2025
Property Sub-Type Semi-Detached
Property Description
Location
State ON
County Waterloo
Area Waterloo
Zoning R4
Rooms
Family Room No
Basement Finished
Kitchen 1
Interior
Interior Features Carpet Free, Water Heater
Cooling Central Air
Inclusions all elf, fridge, stove, dishwasher , washer and dryer
Exterior
Parking Features Private
Pool None
Roof Type Asphalt Shingle
Lot Frontage 16.12
Lot Depth 121.57
Total Parking Spaces 4
Building
Foundation Poured Concrete
Others
Senior Community No
Virtual Tour https://tours.eyefimedia.com/idx/271370
"My job is to find and attract mastery-based agents to the office, protect the culture, and make sure everyone is happy! "







