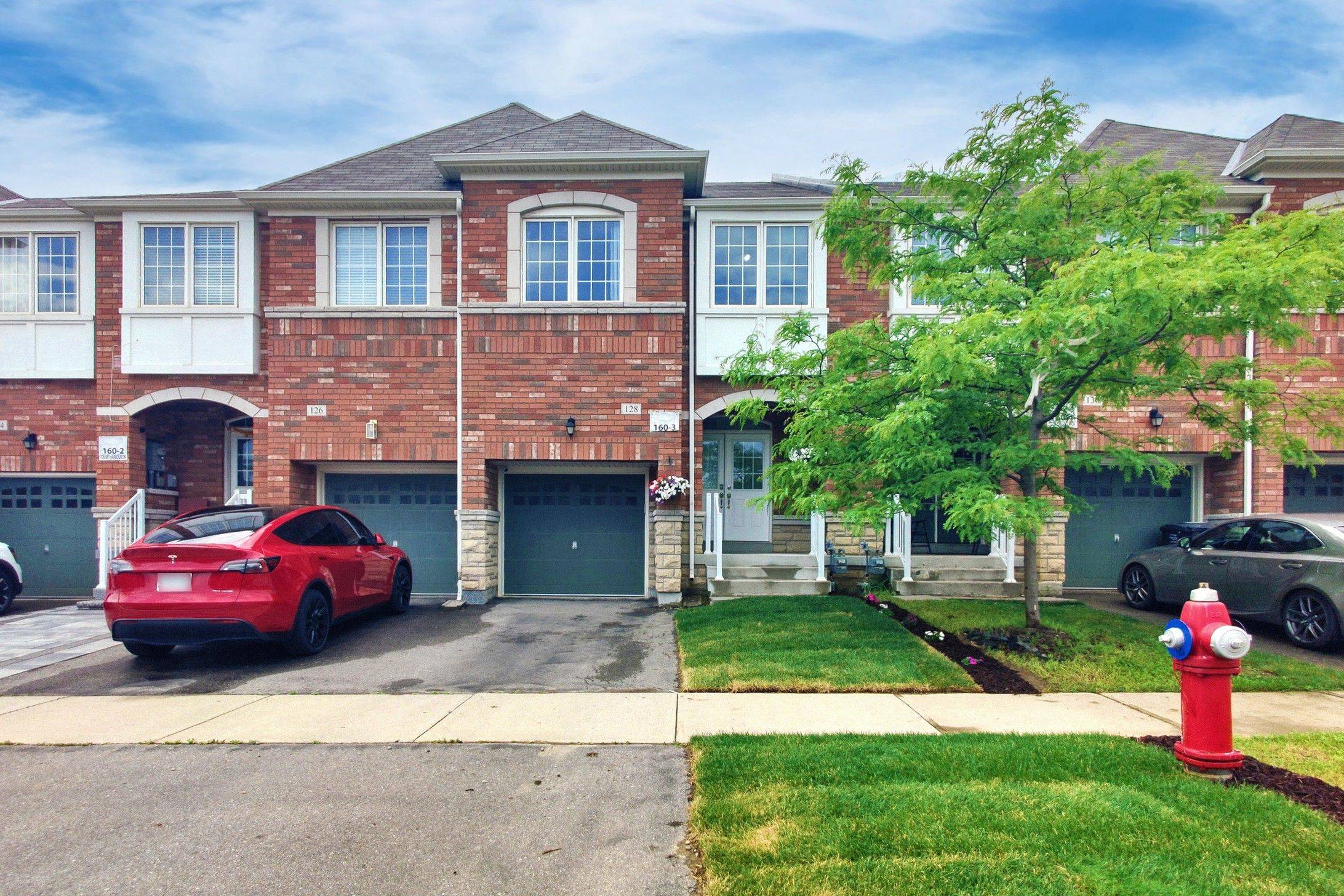4 Beds
4 Baths
4 Beds
4 Baths
Key Details
Property Type Townhouse
Sub Type Att/Row/Townhouse
Listing Status Active
Purchase Type For Sale
Approx. Sqft 1500-2000
Subdivision Bram West
MLS Listing ID W12284925
Style 2-Storey
Bedrooms 4
Annual Tax Amount $6,066
Tax Year 2025
Property Sub-Type Att/Row/Townhouse
Property Description
Location
State ON
County Peel
Community Bram West
Area Peel
Rooms
Family Room No
Basement Full, Finished
Kitchen 1
Separate Den/Office 1
Interior
Interior Features Auto Garage Door Remote, In-Law Capability, Storage
Heating Yes
Cooling Central Air
Fireplace Yes
Heat Source Gas
Exterior
Exterior Feature Deck, Patio
Parking Features Private
Garage Spaces 1.0
Pool None
View Clear
Roof Type Asphalt Shingle
Topography Flat
Lot Frontage 20.01
Lot Depth 100.07
Total Parking Spaces 3
Building
Unit Features Fenced Yard,Park,Public Transit,School,School Bus Route,Rec./Commun.Centre
Foundation Poured Concrete
Others
ParcelsYN No
Virtual Tour https://www.winsold.com/tour/411447
"My job is to find and attract mastery-based agents to the office, protect the culture, and make sure everyone is happy! "







