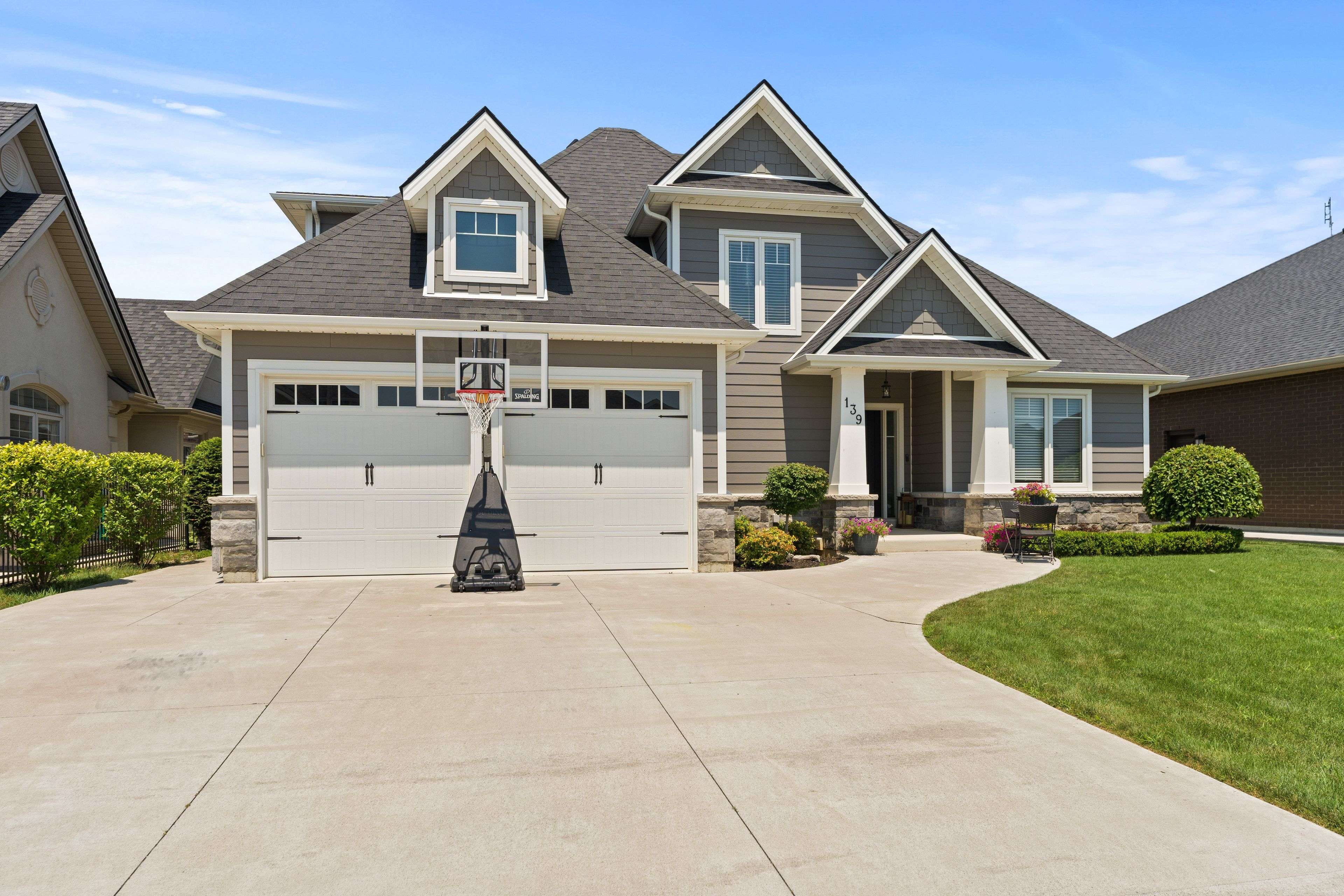4 Beds
3 Baths
4 Beds
3 Baths
Key Details
Property Type Single Family Home
Sub Type Detached
Listing Status Active
Purchase Type For Sale
Approx. Sqft 2000-2500
Subdivision Windsor
MLS Listing ID X12284898
Style 1 1/2 Storey
Bedrooms 4
Annual Tax Amount $6,045
Tax Year 2024
Property Sub-Type Detached
Property Description
Location
State ON
County Essex
Community Windsor
Area Essex
Rooms
Family Room Yes
Basement Partially Finished
Kitchen 1
Interior
Interior Features Auto Garage Door Remote, Primary Bedroom - Main Floor, Water Heater Owned
Cooling Central Air
Fireplaces Type Natural Gas
Fireplace Yes
Heat Source Gas
Exterior
Exterior Feature Patio, Landscaped, Privacy
Parking Features Private
Garage Spaces 2.0
Pool None
Roof Type Asphalt Shingle
Topography Flat
Lot Frontage 63.81
Lot Depth 120.01
Total Parking Spaces 5
Building
Unit Features Fenced Yard,School
Foundation Concrete
Others
Virtual Tour https://www.youtube.com/embed/KpjXH36K8vk
"My job is to find and attract mastery-based agents to the office, protect the culture, and make sure everyone is happy! "







