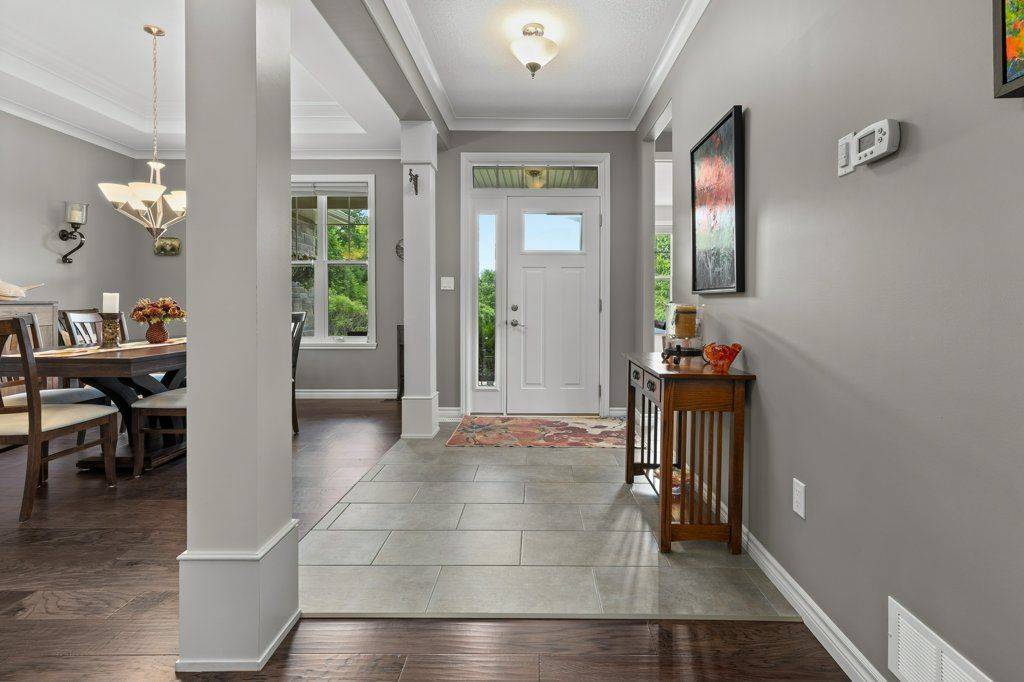5 Beds
3 Baths
2 Acres Lot
5 Beds
3 Baths
2 Acres Lot
Key Details
Property Type Single Family Home
Sub Type Rural Residential
Listing Status Active
Purchase Type For Sale
Approx. Sqft 1500-2000
Subdivision 47 - Frontenac South
MLS Listing ID X12257176
Style Bungalow
Bedrooms 5
Annual Tax Amount $4,927
Tax Year 2024
Lot Size 2.000 Acres
Property Sub-Type Rural Residential
Property Description
Location
State ON
County Frontenac
Community 47 - Frontenac South
Area Frontenac
Rooms
Family Room Yes
Basement Finished
Kitchen 1
Separate Den/Office 2
Interior
Interior Features Air Exchanger, Auto Garage Door Remote, Built-In Oven, On Demand Water Heater, Water Heater Owned, Water Treatment
Cooling Central Air
Fireplaces Type Propane, Electric
Fireplace Yes
Heat Source Propane
Exterior
Garage Spaces 2.0
Pool None
Waterfront Description None
View Lake
Roof Type Asphalt Shingle
Topography Rolling,Wetlands,Wooded/Treed
Lot Frontage 698.92
Total Parking Spaces 6
Building
Unit Features Lake/Pond,Wooded/Treed
Foundation Poured Concrete
Others
Monthly Total Fees $150
ParcelsYN Yes
Virtual Tour https://unbranded.youriguide.com/1071_cranberry_cv_ln_south_frontenac_on/
"My job is to find and attract mastery-based agents to the office, protect the culture, and make sure everyone is happy! "







