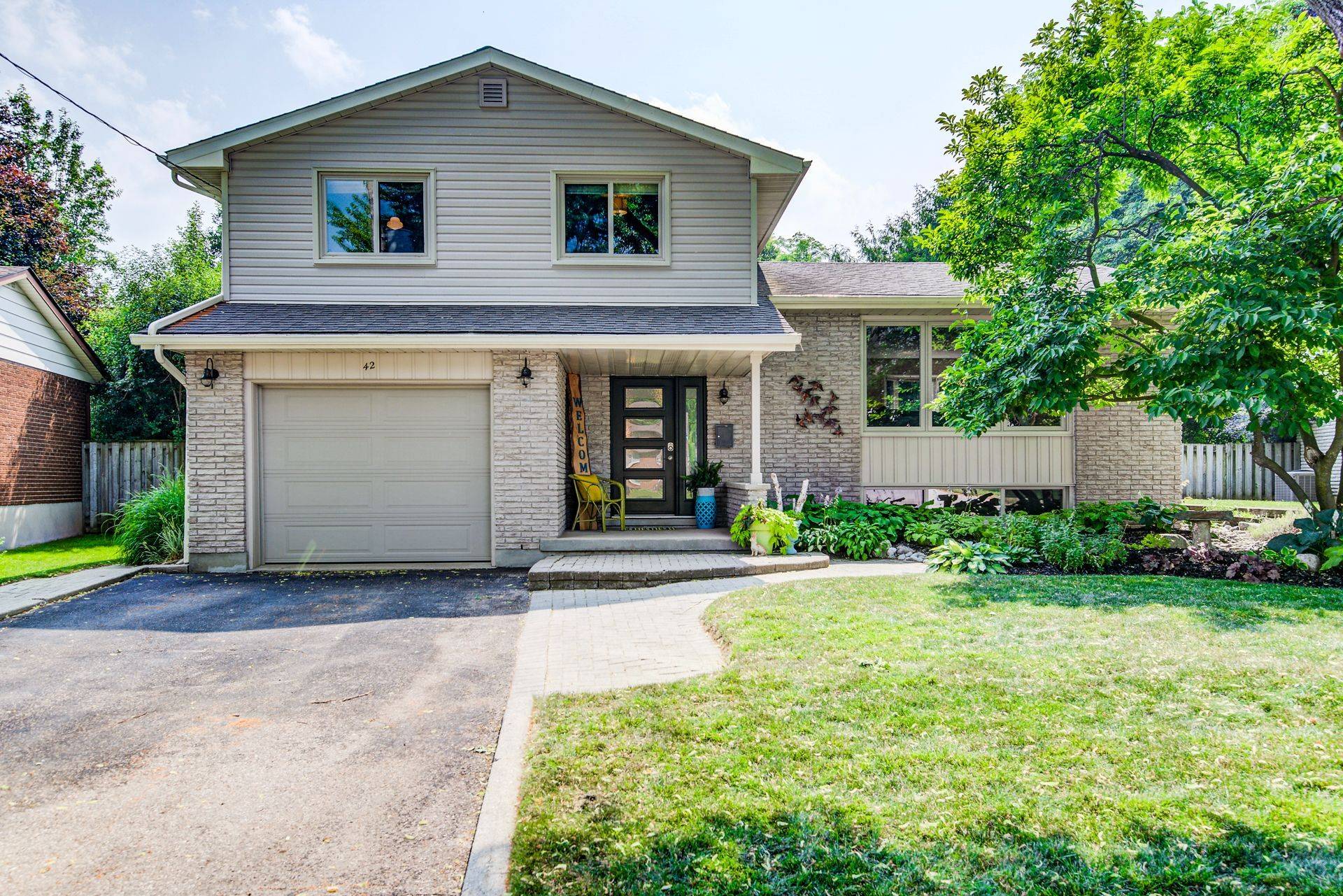3 Beds
2 Baths
3 Beds
2 Baths
Key Details
Property Type Single Family Home
Sub Type Detached
Listing Status Active
Purchase Type For Sale
Approx. Sqft 1500-2000
Subdivision Riverside Park
MLS Listing ID X12285613
Style Sidesplit
Bedrooms 3
Building Age 51-99
Annual Tax Amount $5,041
Tax Year 2025
Property Sub-Type Detached
Property Description
Location
State ON
County Wellington
Community Riverside Park
Area Wellington
Rooms
Family Room Yes
Basement Partial Basement
Kitchen 1
Interior
Interior Features Auto Garage Door Remote, Water Softener
Cooling Central Air
Fireplaces Type Wood
Fireplace Yes
Heat Source Gas
Exterior
Parking Features Private Double
Garage Spaces 1.0
Pool None
Roof Type Asphalt Shingle
Lot Frontage 53.0
Lot Depth 111.0
Total Parking Spaces 3
Building
Foundation Poured Concrete
Others
Virtual Tour https://unbranded.youriguide.com/42_windsor_street_guelph_on/
"My job is to find and attract mastery-based agents to the office, protect the culture, and make sure everyone is happy! "







